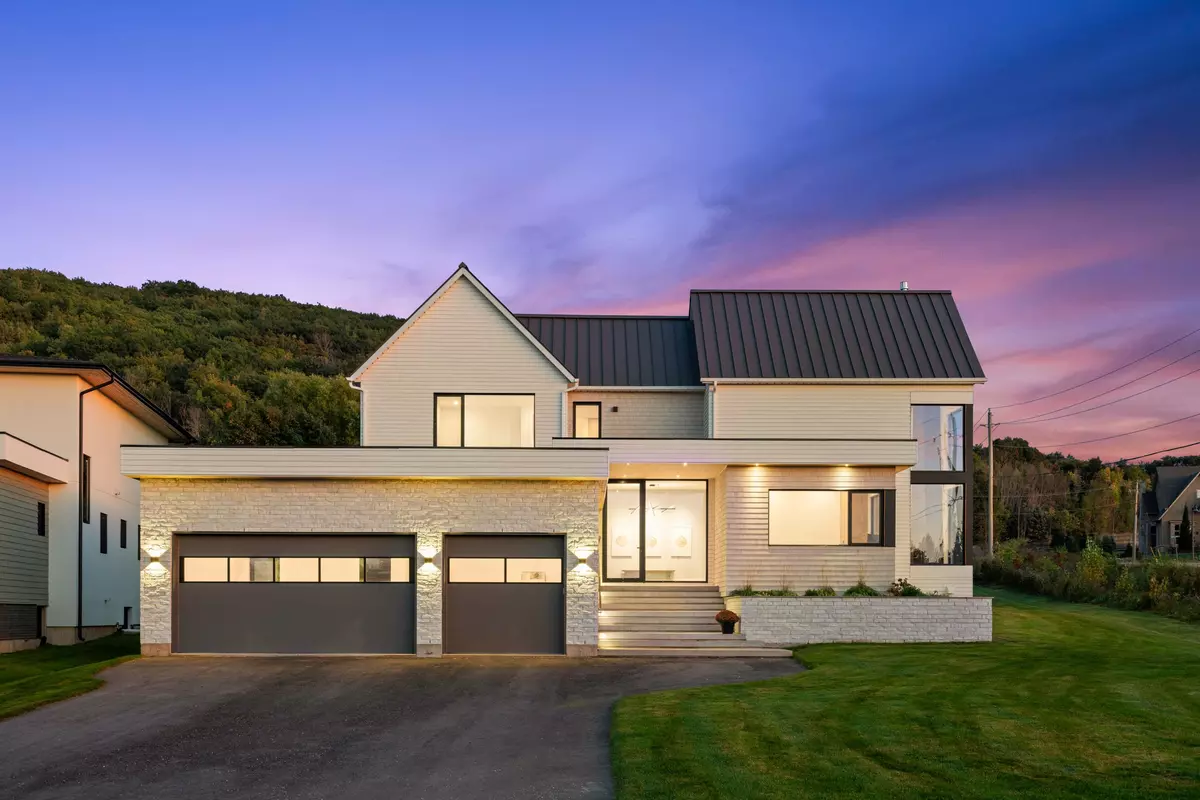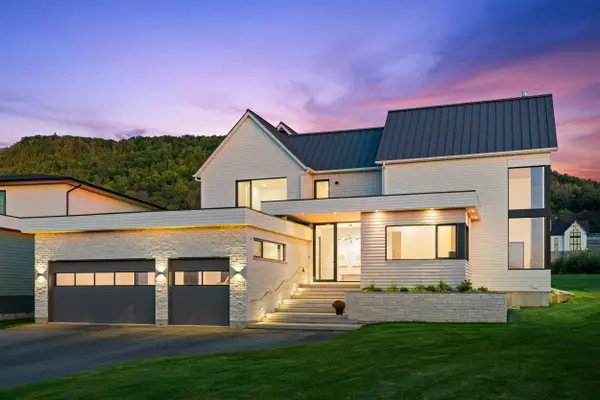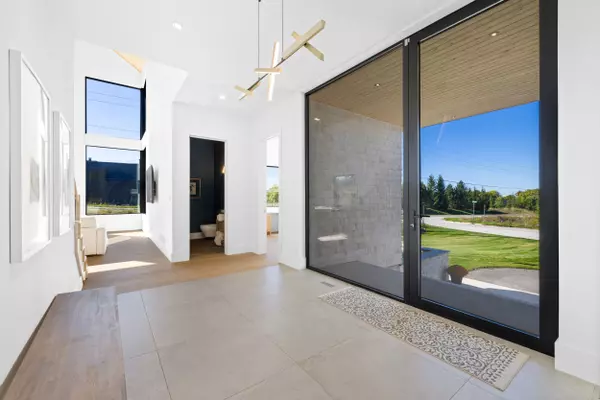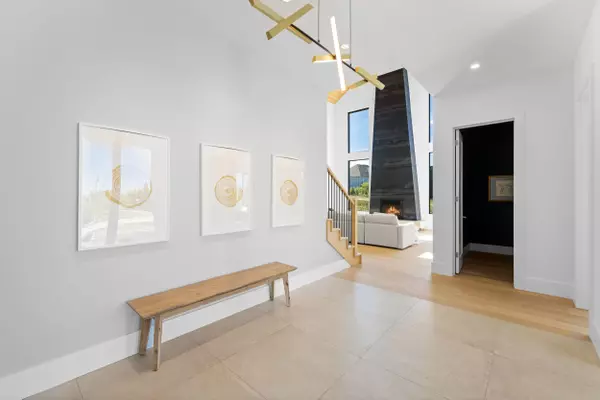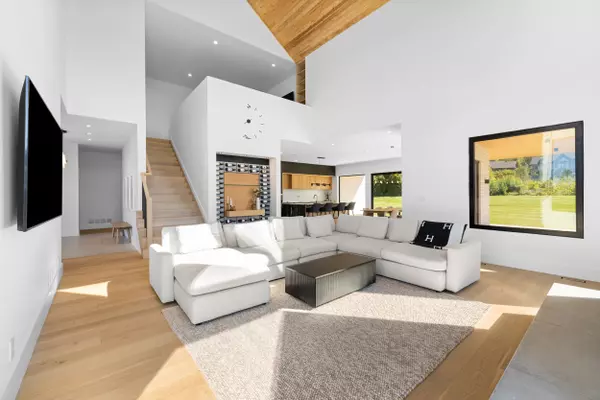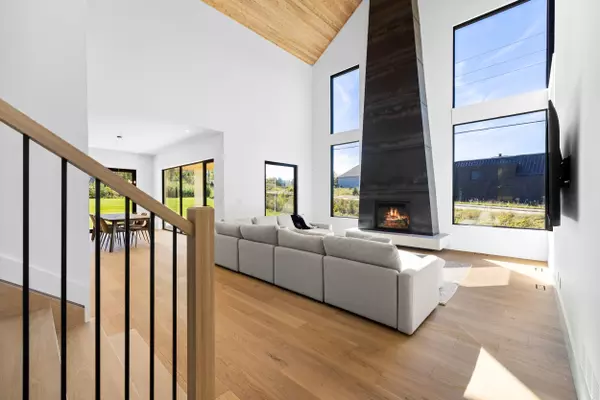
5 Beds
7 Baths
5 Beds
7 Baths
Key Details
Property Type Single Family Home
Sub Type Detached
Listing Status Active
Purchase Type For Sale
Approx. Sqft 5000 +
MLS Listing ID X9376565
Style 2-Storey
Bedrooms 5
Tax Year 2024
Property Description
Location
Province ON
County Grey County
Community Rural Blue Mountains
Area Grey County
Region Rural Blue Mountains
City Region Rural Blue Mountains
Rooms
Family Room Yes
Basement Finished, Full
Kitchen 1
Separate Den/Office 1
Interior
Interior Features Air Exchanger, Auto Garage Door Remote, Bar Fridge, Floor Drain, On Demand Water Heater, Sauna, Upgraded Insulation, Ventilation System, Water Heater Owned
Cooling Central Air
Fireplace Yes
Heat Source Gas
Exterior
Parking Features Private Double
Garage Spaces 6.0
Pool None
Roof Type Membrane,Metal
Total Parking Spaces 9
Building
Unit Features Beach,Golf,Lake Access,Rolling,Skiing,Terraced
Foundation Poured Concrete

"My job is to find and attract mastery-based agents to the office, protect the culture, and make sure everyone is happy! "


