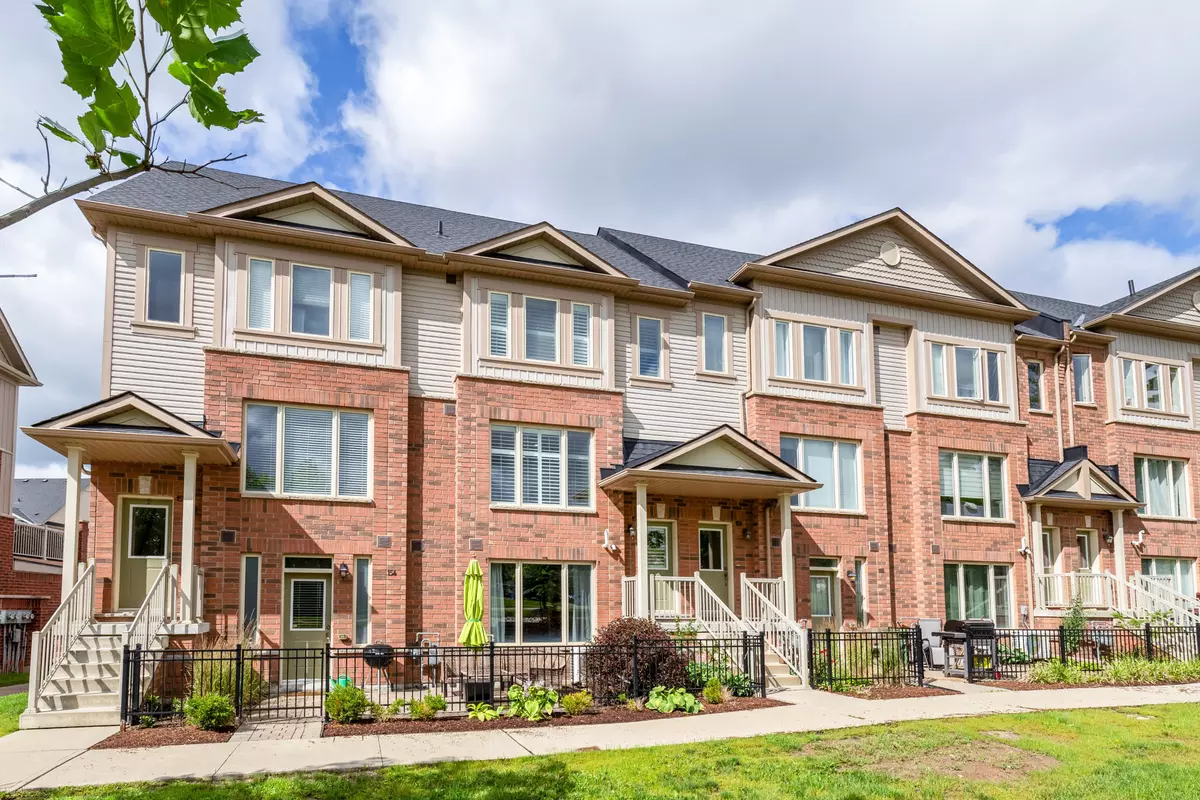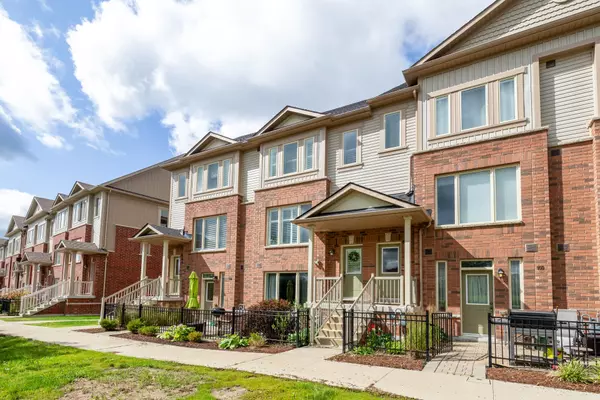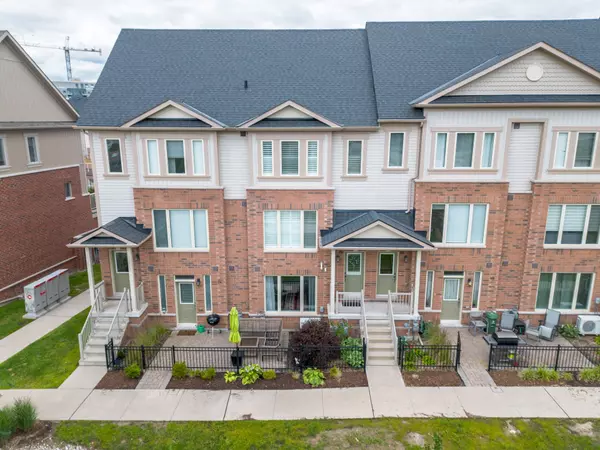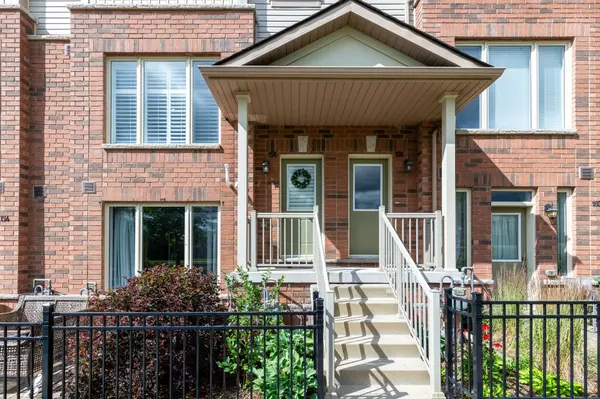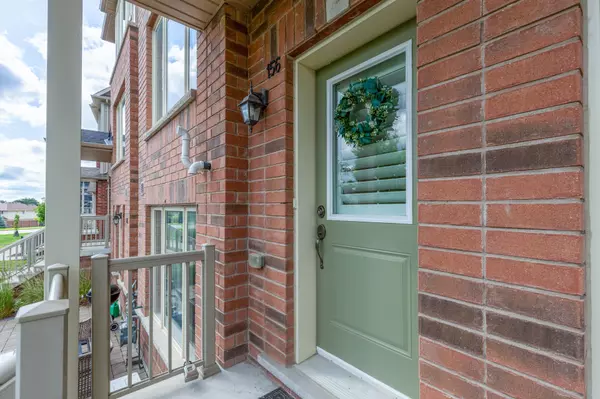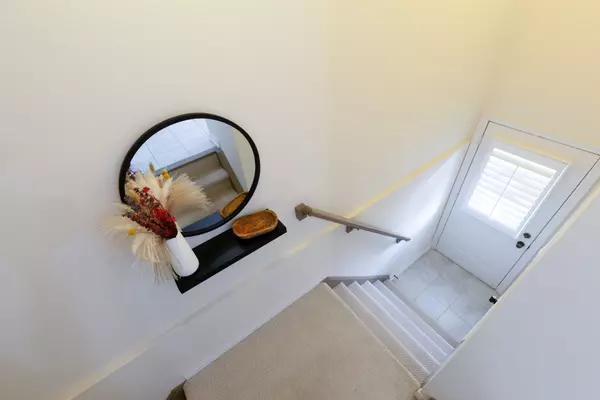
2 Beds
3 Baths
2 Beds
3 Baths
Key Details
Property Type Condo
Sub Type Condo Townhouse
Listing Status Active
Purchase Type For Sale
Approx. Sqft 1200-1399
MLS Listing ID X9377521
Style 3-Storey
Bedrooms 2
HOA Fees $221
Annual Tax Amount $2,204
Tax Year 2024
Property Description
Location
Province ON
County Wellington
Community Grange Hill East
Area Wellington
Region Grange Hill East
City Region Grange Hill East
Rooms
Family Room No
Basement None
Kitchen 1
Interior
Interior Features Water Heater, Water Softener
Cooling Central Air
Fireplace No
Heat Source Gas
Exterior
Exterior Feature Year Round Living, Porch, Patio, Landscaped
Parking Features Private
Garage Spaces 1.0
Roof Type Asphalt Shingle
Total Parking Spaces 2
Building
Story 1
Unit Features School,School Bus Route,Public Transit,Park,Hospital,Library
Foundation Slab
Locker None
Others
Pets Allowed Restricted

"My job is to find and attract mastery-based agents to the office, protect the culture, and make sure everyone is happy! "


