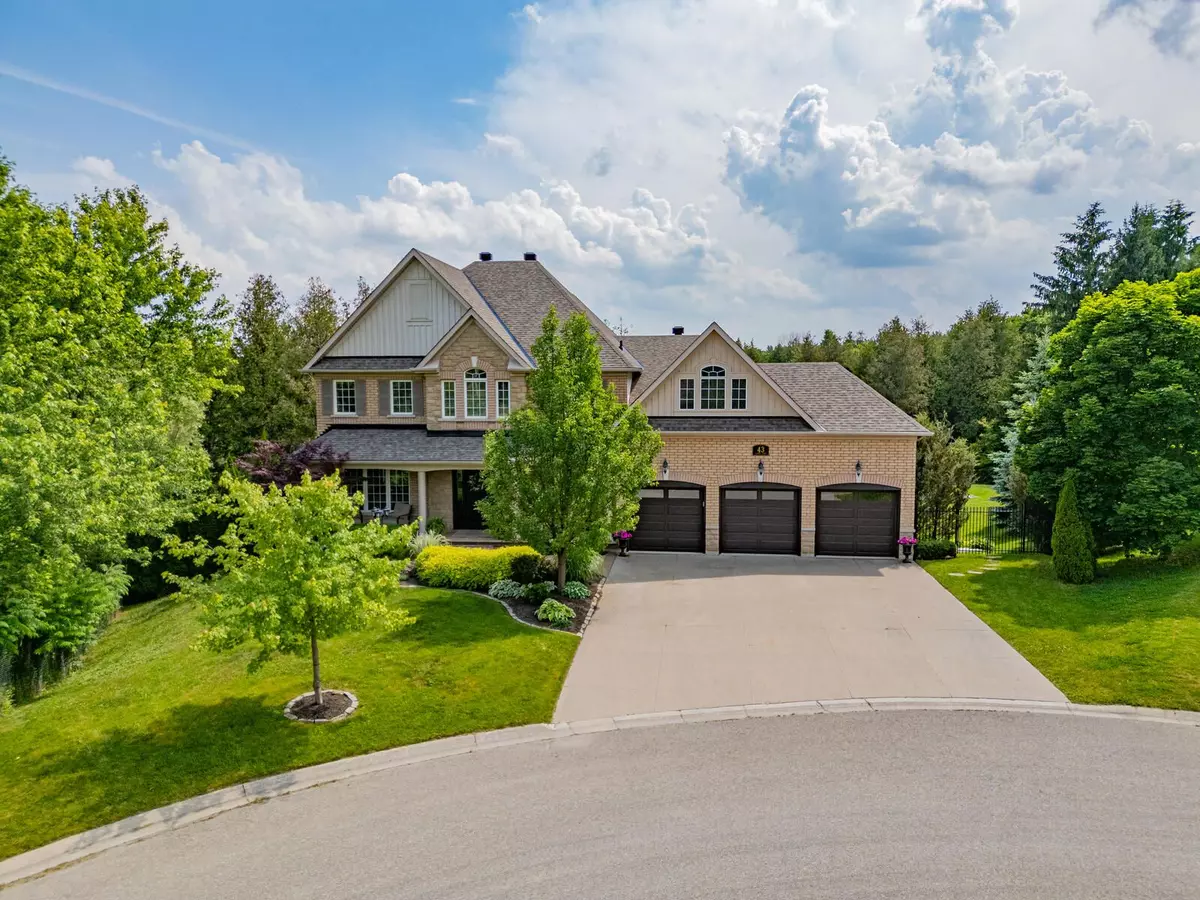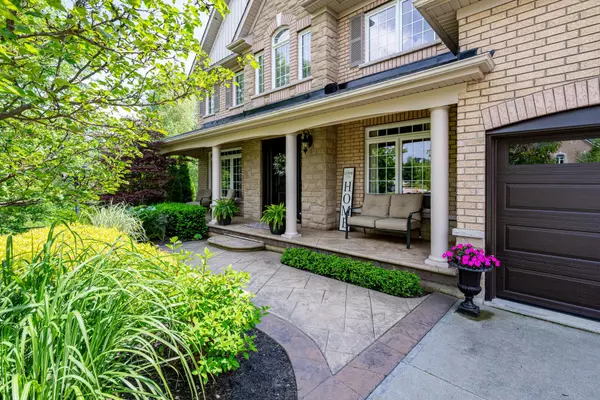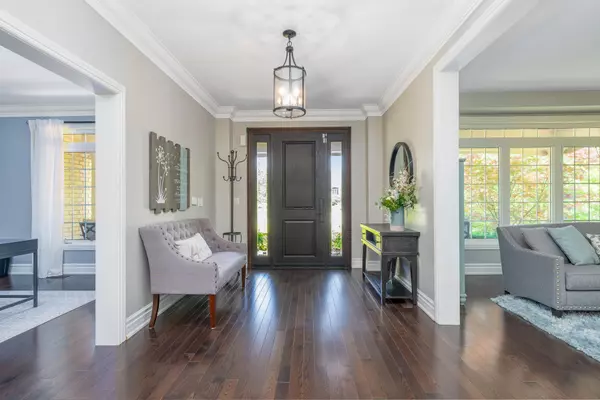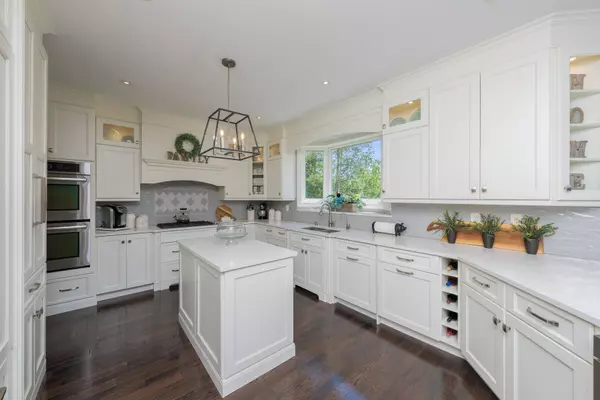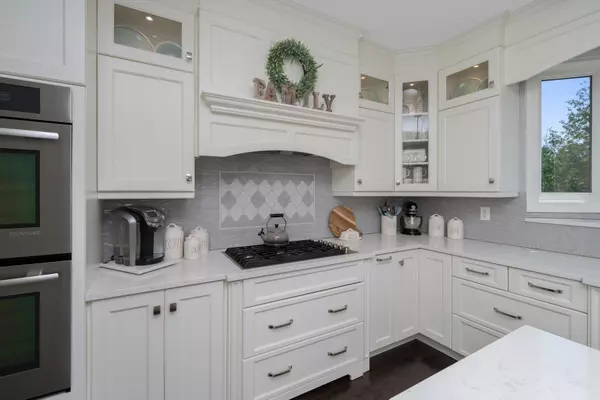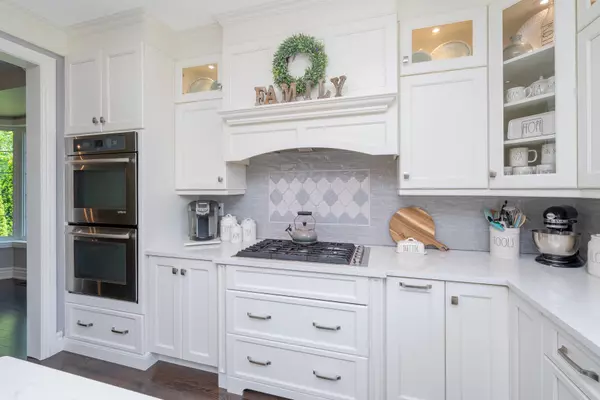
4 Beds
5 Baths
2 Acres Lot
4 Beds
5 Baths
2 Acres Lot
Key Details
Property Type Single Family Home
Sub Type Detached
Listing Status Active
Purchase Type For Sale
Approx. Sqft 3500-5000
MLS Listing ID X9383846
Style 2-Storey
Bedrooms 4
Annual Tax Amount $7,932
Tax Year 2023
Lot Size 2.000 Acres
Property Description
Location
Province ON
County Wellington
Community Hillsburgh
Area Wellington
Region Hillsburgh
City Region Hillsburgh
Rooms
Family Room Yes
Basement Finished with Walk-Out, Separate Entrance
Kitchen 1
Separate Den/Office 2
Interior
Interior Features Water Softener, Water Heater, Built-In Oven, Auto Garage Door Remote
Cooling Central Air
Fireplaces Type Natural Gas, Family Room
Fireplace Yes
Heat Source Gas
Exterior
Exterior Feature Backs On Green Belt, Deck, Landscaped, Private Pond
Parking Features Private Triple
Garage Spaces 6.0
Pool Inground
Waterfront Description Indirect
View Creek/Stream, Forest, Garden, Pool, Trees/Woods, Panoramic
Roof Type Asphalt Shingle
Topography Wooded/Treed
Total Parking Spaces 9
Building
Unit Features Cul de Sac/Dead End,Fenced Yard,Greenbelt/Conservation,Lake/Pond,Wooded/Treed
Foundation Concrete

"My job is to find and attract mastery-based agents to the office, protect the culture, and make sure everyone is happy! "


