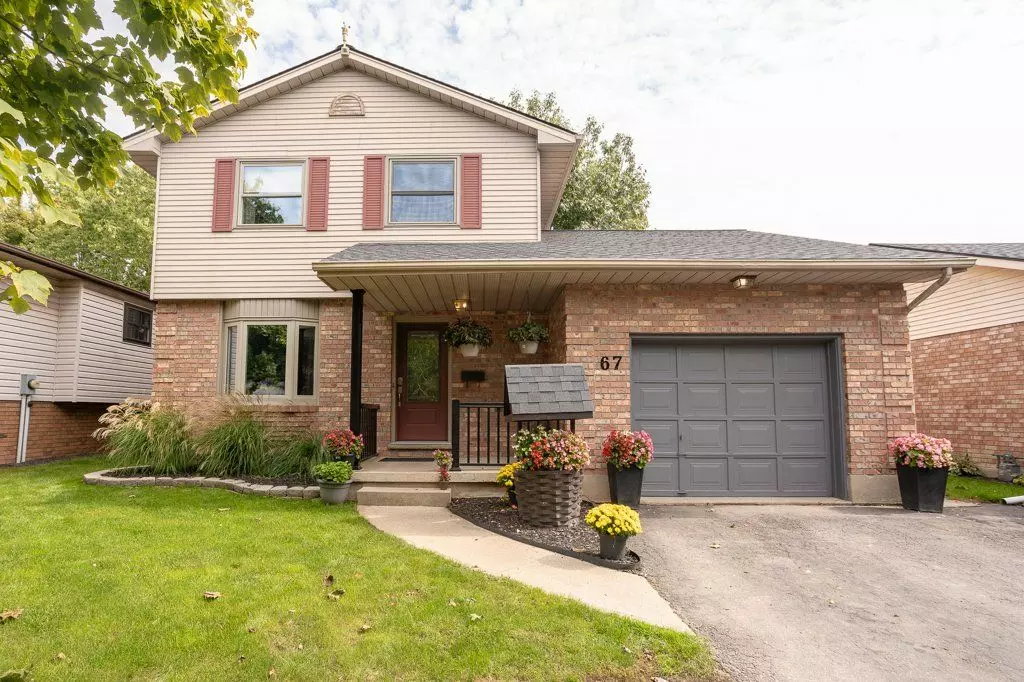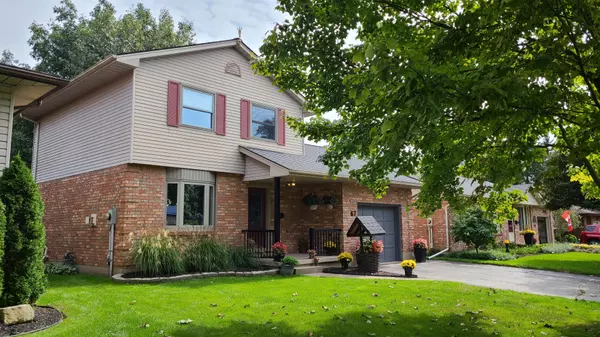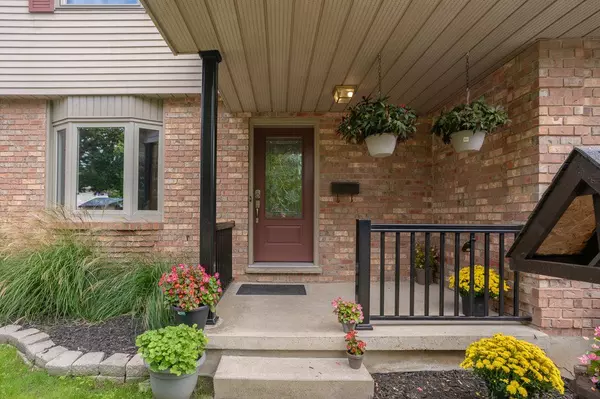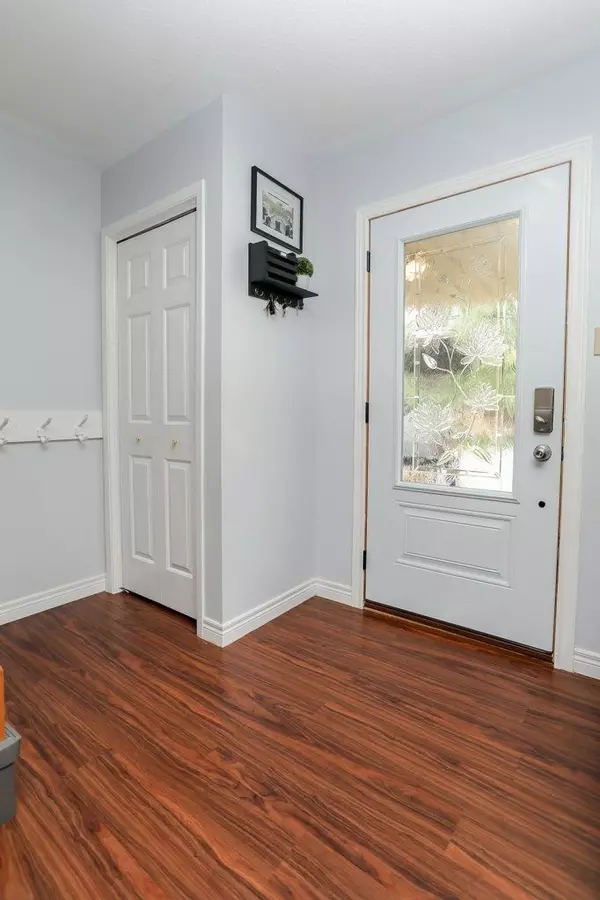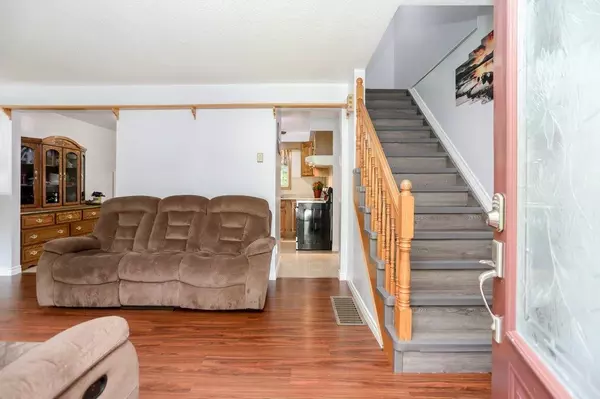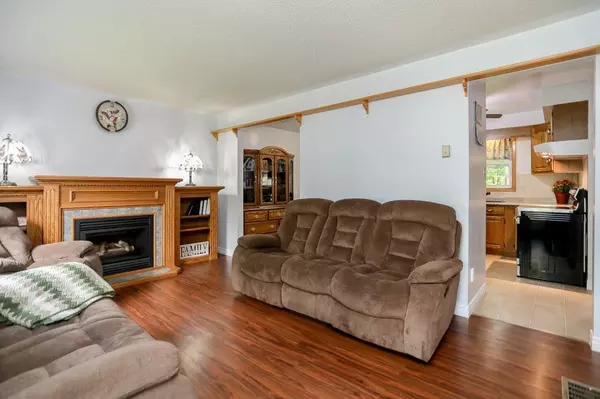3 Beds
2 Baths
3 Beds
2 Baths
Key Details
Property Type Single Family Home
Sub Type Detached
Listing Status Active
Purchase Type For Sale
MLS Listing ID X9384690
Style 2-Storey
Bedrooms 3
Annual Tax Amount $3,764
Tax Year 2024
Property Description
Location
Province ON
County Elgin
Community Ay
Area Elgin
Region AY
City Region AY
Rooms
Family Room Yes
Basement Full, Finished
Kitchen 1
Interior
Interior Features Storage, Auto Garage Door Remote, Floor Drain, Water Heater Owned
Cooling Central Air
Fireplaces Type Living Room, Natural Gas
Fireplace Yes
Heat Source Gas
Exterior
Exterior Feature Deck, Landscaped, Privacy, Porch, Security Gate
Parking Features Private Double
Garage Spaces 4.0
Pool None
Roof Type Asphalt Rolled
Lot Depth 141.88
Total Parking Spaces 5
Building
Unit Features Park
Foundation Poured Concrete
"My job is to find and attract mastery-based agents to the office, protect the culture, and make sure everyone is happy! "


