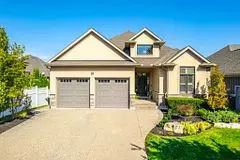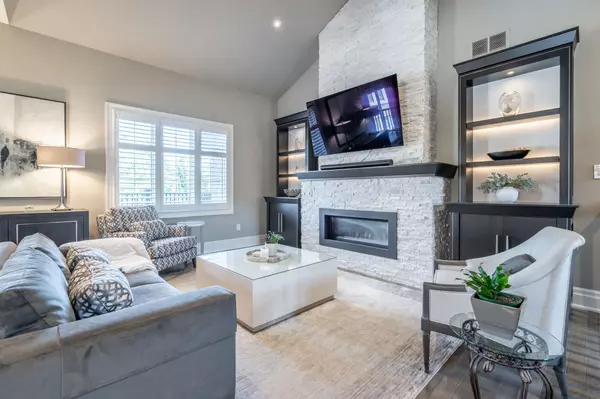3 Beds
3 Baths
3 Beds
3 Baths
Key Details
Property Type Single Family Home
Sub Type Detached
Listing Status Active
Purchase Type For Sale
Approx. Sqft 3000-3500
MLS Listing ID X9385453
Style Bungalow
Bedrooms 3
Annual Tax Amount $7,256
Tax Year 2024
Property Description
Location
Province ON
County Niagara
Community 105 - St. Davids
Area Niagara
Zoning R1
Region 105 - St. Davids
City Region 105 - St. Davids
Rooms
Family Room Yes
Basement Finished with Walk-Out, Full
Kitchen 2
Separate Den/Office 1
Interior
Interior Features Auto Garage Door Remote, Central Vacuum, In-Law Suite, Primary Bedroom - Main Floor, Suspended Ceilings, Water Heater, Countertop Range
Cooling Central Air
Fireplaces Number 2
Fireplaces Type Natural Gas, Living Room
Inclusions Central Vac, Dishwasher, Dryer, Garage Door Opener, Hot Tub, Microwave, Range Hood, Refrigerator, Stove, Washer, Window Coverings
Exterior
Exterior Feature Hot Tub, Landscaped, Lawn Sprinkler System, Lighting, Patio, Porch
Parking Features Private Double
Garage Spaces 4.0
Pool None
View Hills, Park/Greenbelt, Trees/Woods
Roof Type Fibreglass Shingle
Lot Frontage 52.4
Lot Depth 143.25
Total Parking Spaces 4
Building
Foundation Poured Concrete
Others
Security Features Alarm System,Carbon Monoxide Detectors,Monitored,Smoke Detector
"My job is to find and attract mastery-based agents to the office, protect the culture, and make sure everyone is happy! "







