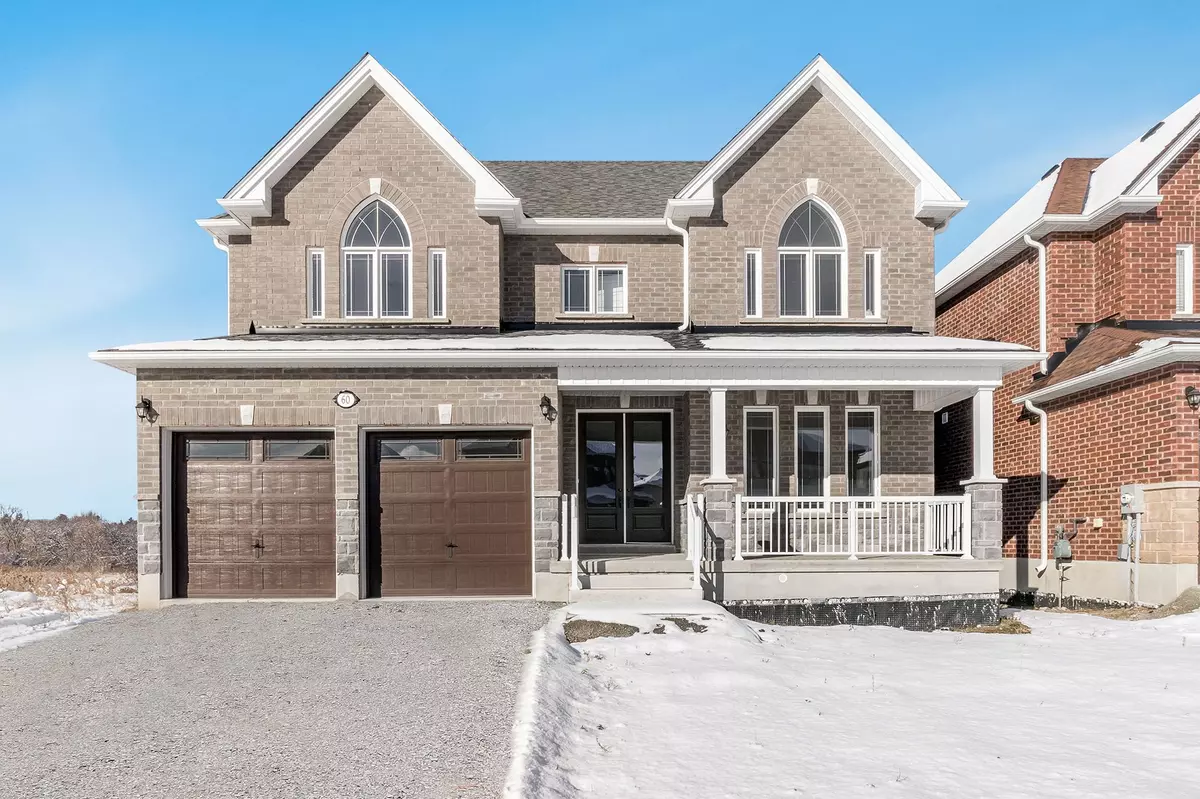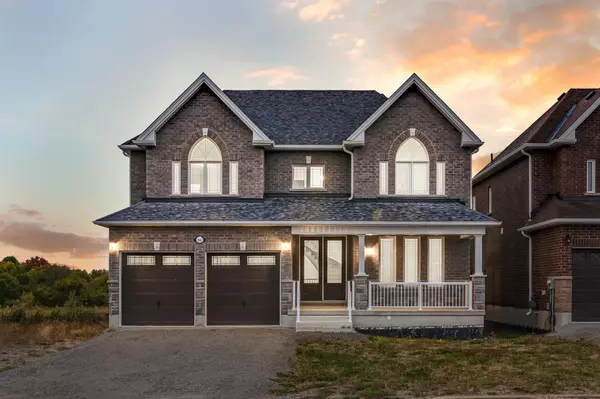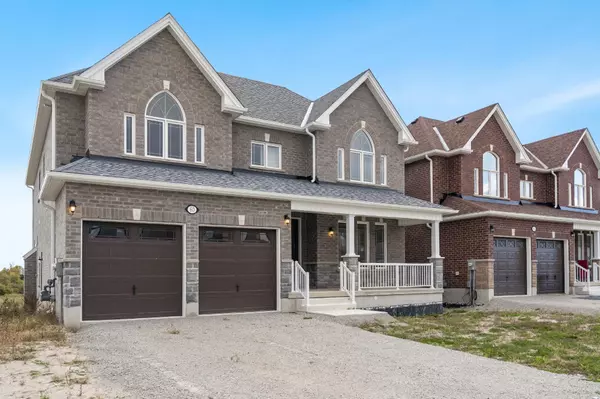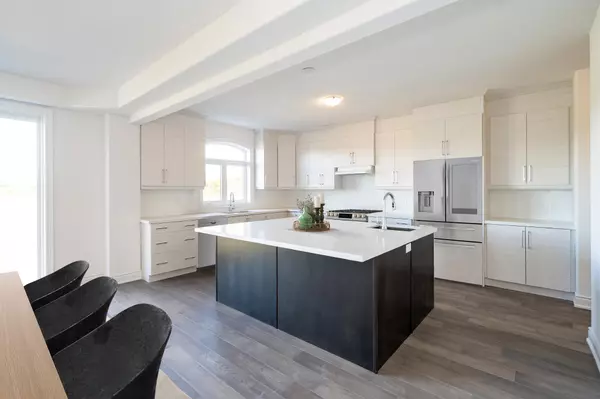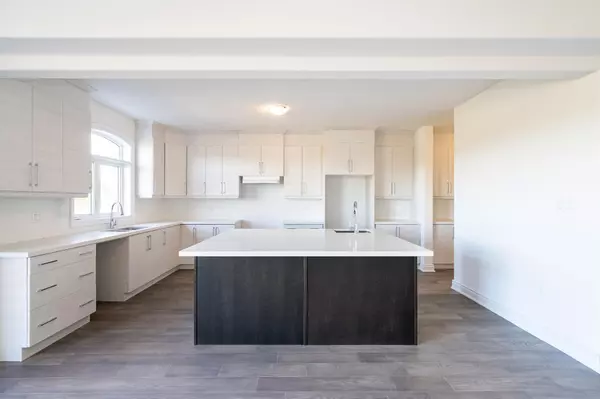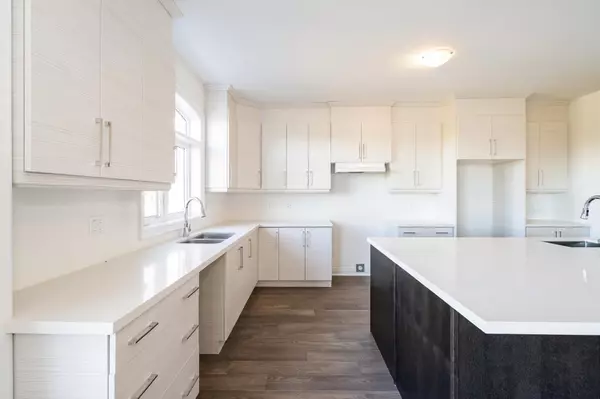REQUEST A TOUR If you would like to see this home without being there in person, select the "Virtual Tour" option and your agent will contact you to discuss available opportunities.
In-PersonVirtual Tour

$ 1,599,000
Est. payment | /mo
4 Beds
4 Baths
$ 1,599,000
Est. payment | /mo
4 Beds
4 Baths
Key Details
Property Type Single Family Home
Sub Type Detached
Listing Status Active
Purchase Type For Sale
Approx. Sqft 3500-5000
MLS Listing ID N9394154
Style 2-Storey
Bedrooms 4
Tax Year 2024
Property Description
Top 5 Reasons You Will Love This Home: 1) Meticulously built four bedroom, 3.5 bathroom brick home situated on a premium 50' lot in a prestigious Angus neighbourhood 2) Luxurious finishes throughout, including seamless engineered hardwood flooring underfoot, exquisite quartz and granite countertops, lofty 9' ceilings on the main level creating an airy open feel, complemented by 8' ceilings on the upper level, and a bright, spacious basement boasting large windows and a convenient walkout, making this residence a true masterpiece 3) Chef's kitchen, perfect for hosting, featuring sleek quartz countertops, upgraded cabinetry, an oversized island, a spacious butler's pantry, new stainless-steel appliances, and a dining area with serene views of the conservation space 4) Open-concept, expansive living room, bathed in natural light from large windows and anchored by a cozy gas fireplace, seamlessly flows into the kitchen and dining room, as well as the inviting great room and office, crafting the perfect harmony of spaces for both lively gatherings and everyday comfort 5) Each bedroom offers the luxury of its own private ensuite, while the primary suite stands as a true haven, featuring a serene sitting area, an oversized walk-in closet, and a spa-like ensuite. 4,304 fin.sq.ft. Age 1. Visit our website for more detailed information. *Please note some images have been virtually staged to show the potential of the home.
Location
Province ON
County Simcoe
Community Angus
Area Simcoe
Region Angus
City Region Angus
Rooms
Family Room No
Basement Unfinished, Walk-Out
Kitchen 1
Interior
Interior Features None
Cooling Central Air
Fireplaces Type Natural Gas
Fireplace Yes
Heat Source Gas
Exterior
Parking Features Private Double
Garage Spaces 4.0
Pool None
Roof Type Asphalt Shingle
Total Parking Spaces 7
Building
Unit Features School,Park
Foundation Poured Concrete
Listed by FARIS TEAM REAL ESTATE

"My job is to find and attract mastery-based agents to the office, protect the culture, and make sure everyone is happy! "


