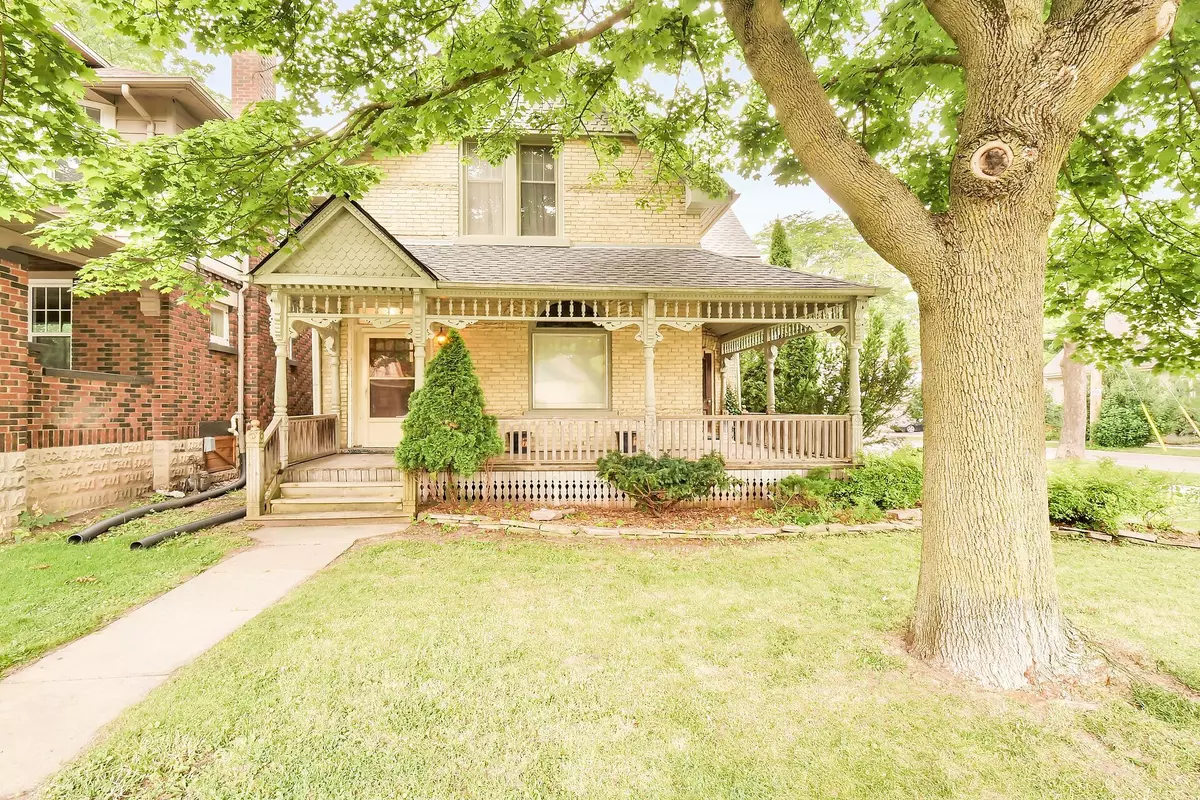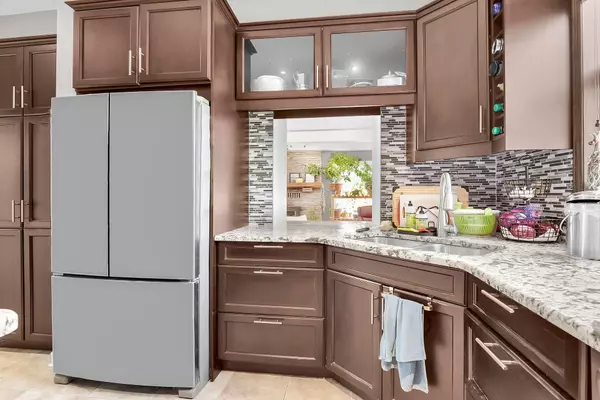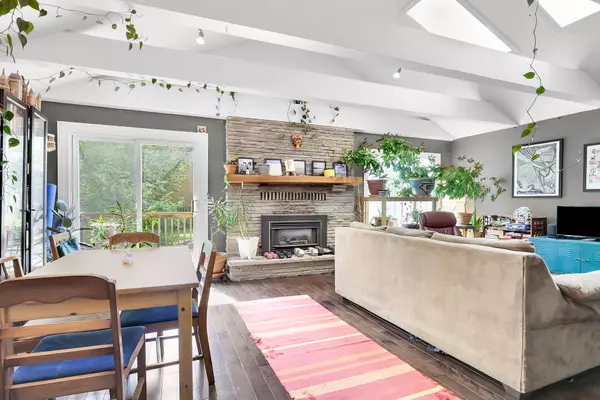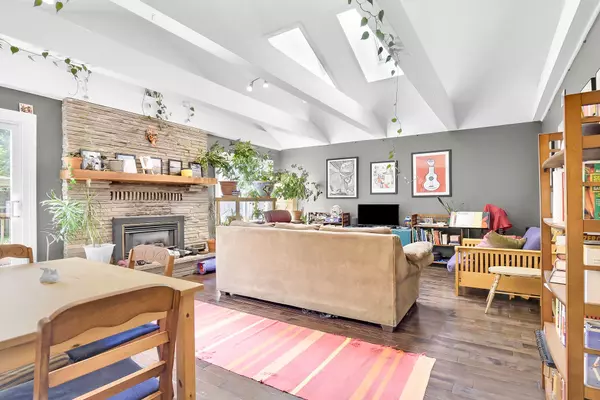4 Beds
2 Baths
4 Beds
2 Baths
Key Details
Property Type Multi-Family
Sub Type Duplex
Listing Status Active
Purchase Type For Sale
Approx. Sqft 2000-2500
MLS Listing ID X9397668
Style 2-Storey
Bedrooms 4
Annual Tax Amount $5,269
Tax Year 2024
Property Description
Location
Province ON
County Middlesex
Community South F
Area Middlesex
Zoning R2-2
Region South F
City Region South F
Rooms
Family Room Yes
Basement Full, Unfinished
Kitchen 2
Separate Den/Office 2
Interior
Interior Features Carpet Free, Countertop Range, Separate Hydro Meter, Sump Pump
Cooling Central Air
Inclusions 2 stoves, 2 fridges, 2 washers, 2 dryers, 2 hot water heaters, dishwasher, microwave hood, primary bedroom wardrobe, fenced garden
Exterior
Parking Features Private
Garage Spaces 3.0
Pool None
Roof Type Asphalt Shingle
Lot Frontage 38.0
Lot Depth 129.71
Total Parking Spaces 3
Building
Foundation Brick, Poured Concrete
"My job is to find and attract mastery-based agents to the office, protect the culture, and make sure everyone is happy! "







