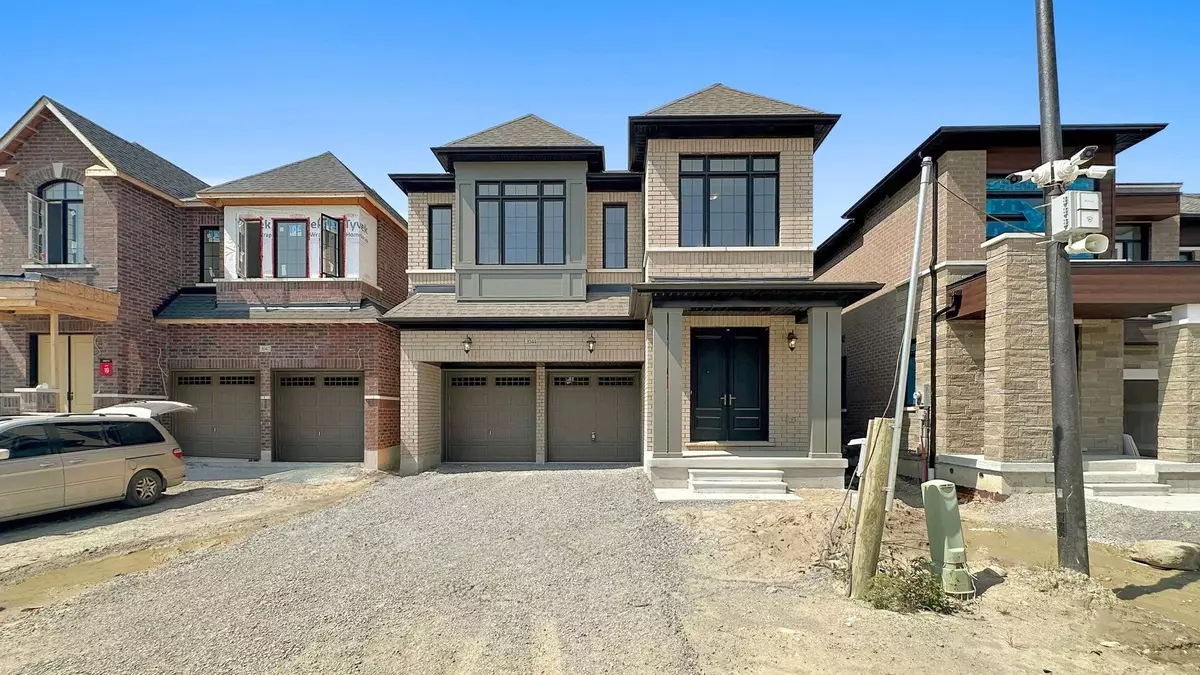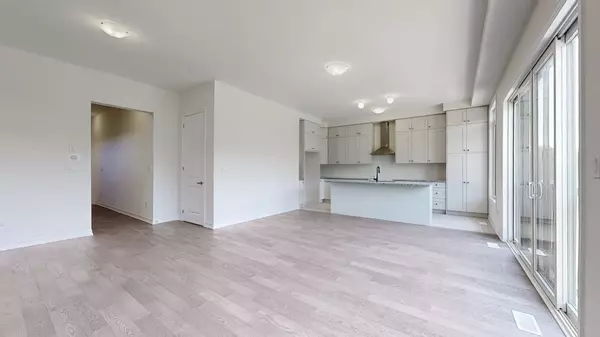4 Beds
4 Baths
4 Beds
4 Baths
Key Details
Property Type Single Family Home
Sub Type Detached
Listing Status Active
Purchase Type For Sale
MLS Listing ID E9399404
Style 2-Storey
Bedrooms 4
Tax Year 2023
Property Description
Location
Province ON
County Durham
Community Rural Pickering
Area Durham
Region Rural Pickering
City Region Rural Pickering
Rooms
Family Room Yes
Basement Walk-Out
Kitchen 1
Interior
Interior Features Water Heater, Rough-In Bath, ERV/HRV, Auto Garage Door Remote
Cooling Central Air
Fireplaces Number 1
Fireplaces Type Electric
Inclusions Brank New Appliances (Stainless Steel Fridge, Stove and Built-in Dishwasher and White Washer and Dryer); All Electrical Light Fixtures, Garage Door Openers
Exterior
Parking Features Private Double
Garage Spaces 4.0
Pool None
Roof Type Asphalt Shingle
Lot Frontage 36.09
Lot Depth 82.02
Total Parking Spaces 4
Building
Foundation Poured Concrete
"My job is to find and attract mastery-based agents to the office, protect the culture, and make sure everyone is happy! "







