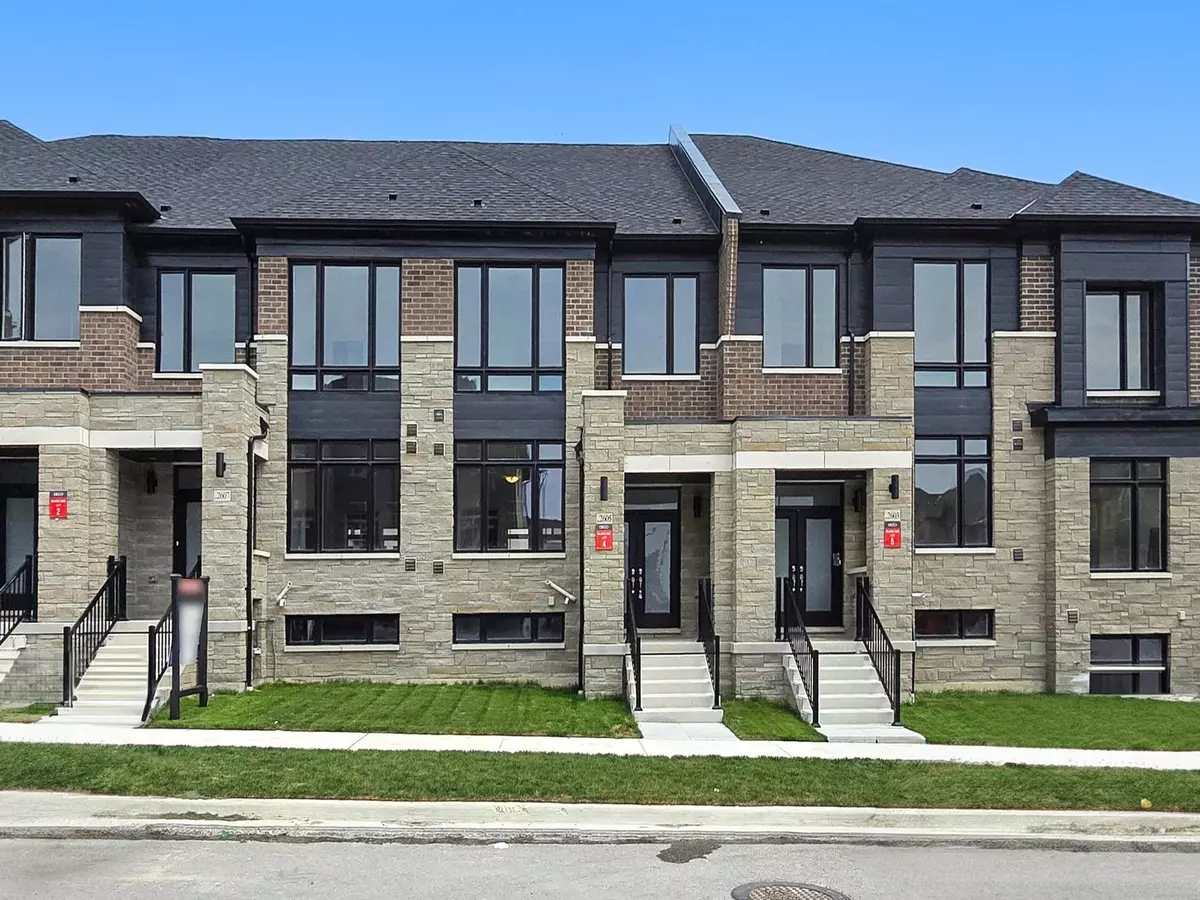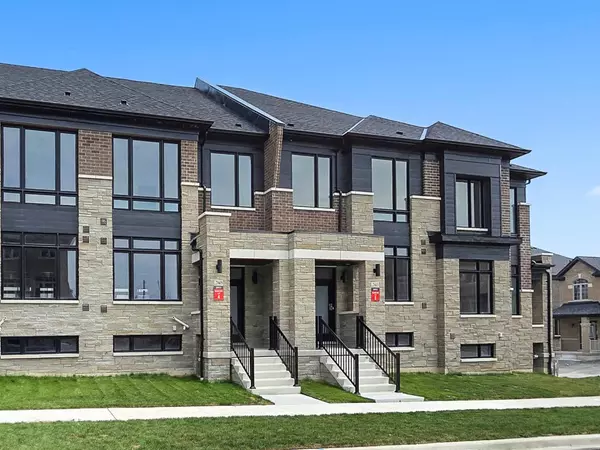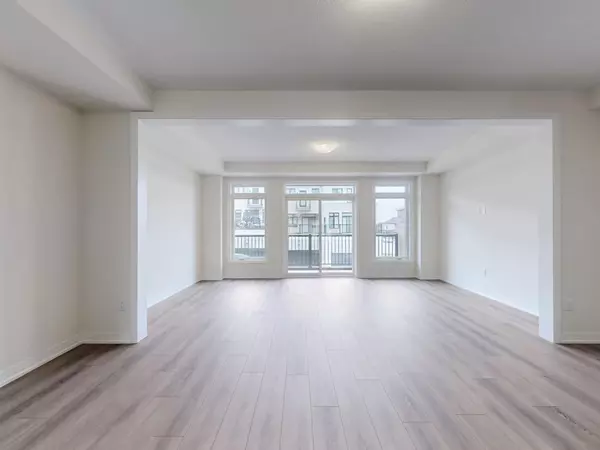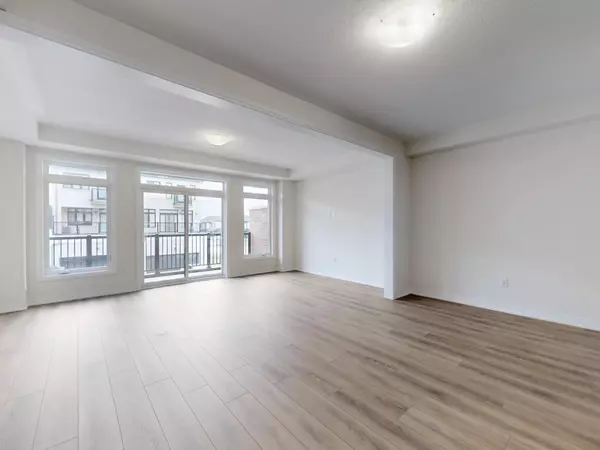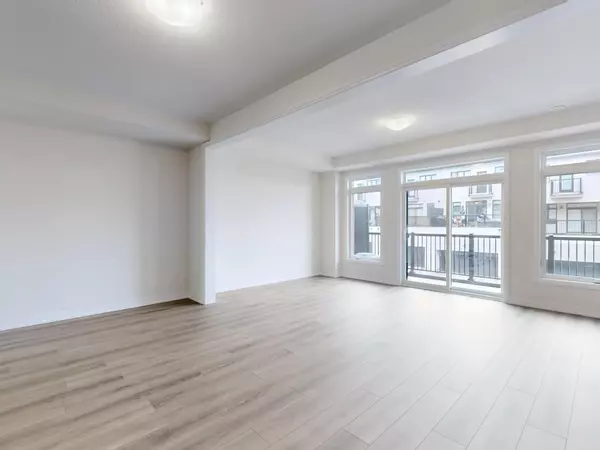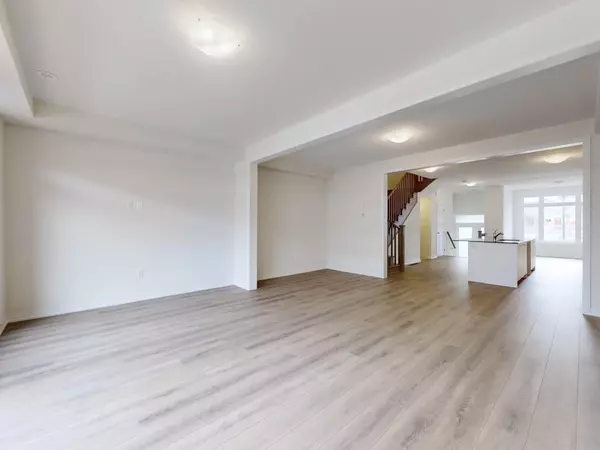3 Beds
3 Baths
3 Beds
3 Baths
Key Details
Property Type Townhouse
Sub Type Att/Row/Townhouse
Listing Status Active
Purchase Type For Sale
Approx. Sqft 2000-2500
MLS Listing ID E9400332
Style 2-Storey
Bedrooms 3
Tax Year 2023
Property Description
Location
Province ON
County Durham
Community Rural Pickering
Area Durham
Region Rural Pickering
City Region Rural Pickering
Rooms
Family Room Yes
Basement Walk-Out, Partially Finished
Kitchen 1
Interior
Interior Features Water Heater, ERV/HRV
Cooling Central Air
Inclusions Brand New Appliances (Stainless Steel Fridge, Stove and Built-in Dishwasher, and White Washer and Dryer); All Electrical Light Fixtures
Exterior
Parking Features Private Double
Garage Spaces 4.0
Pool None
Roof Type Asphalt Shingle
Lot Frontage 19.69
Lot Depth 88.58
Total Parking Spaces 4
Building
Foundation Poured Concrete
"My job is to find and attract mastery-based agents to the office, protect the culture, and make sure everyone is happy! "


