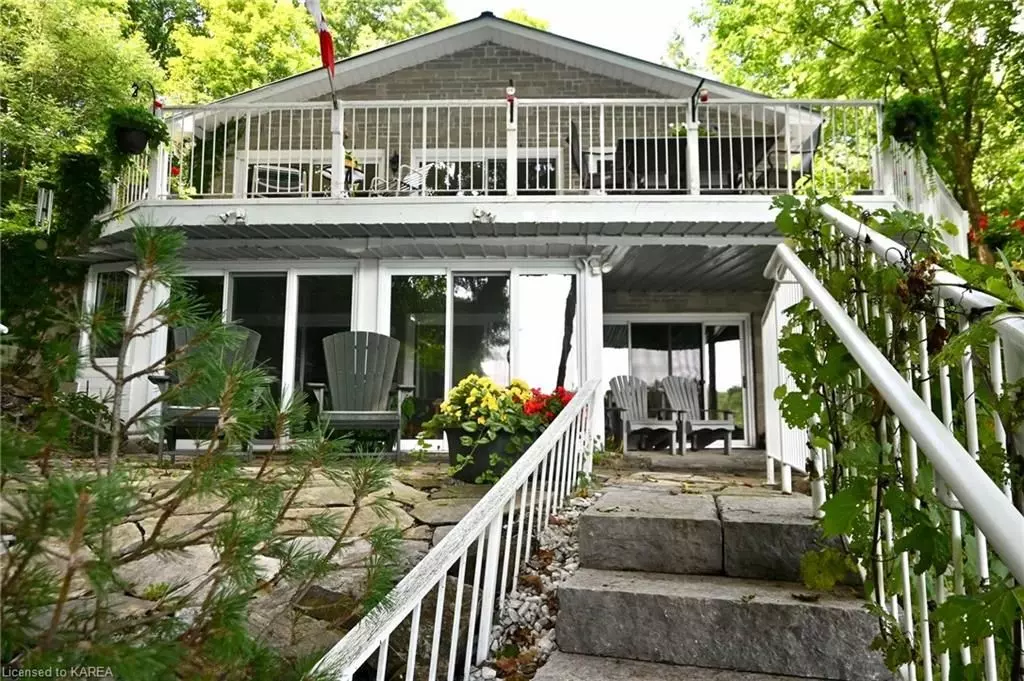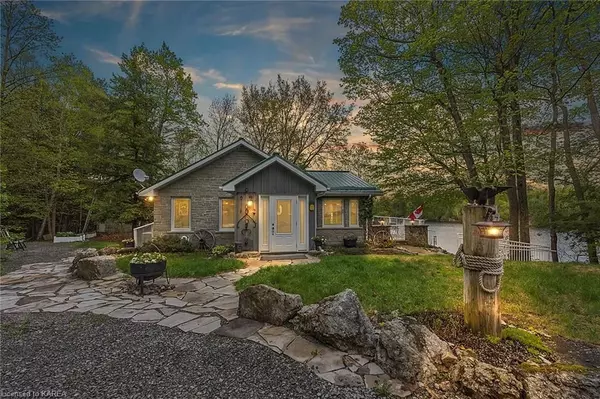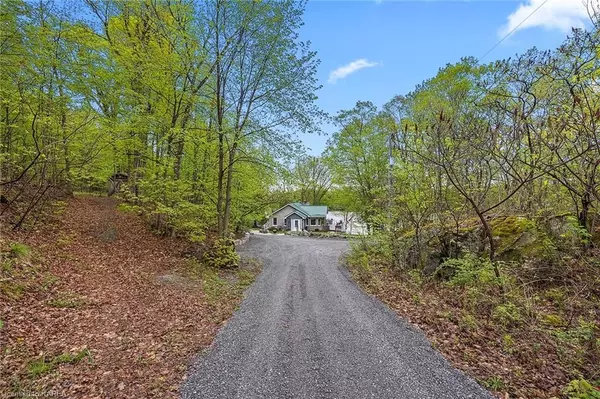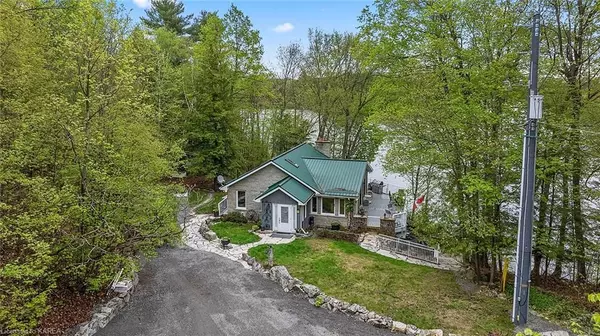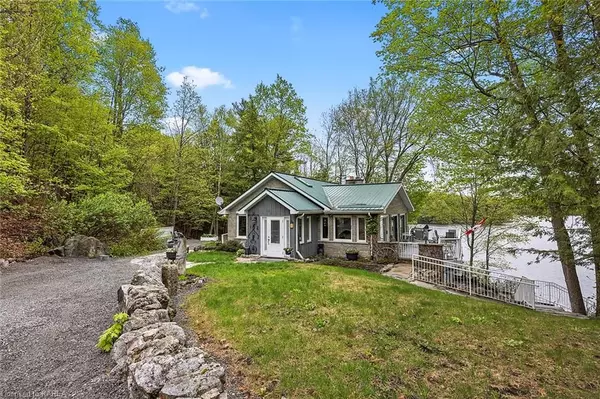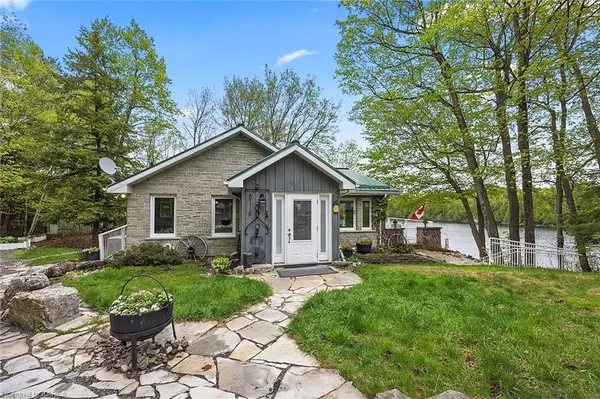
1 Bed
2 Baths
2,075 SqFt
1 Bed
2 Baths
2,075 SqFt
Key Details
Property Type Single Family Home
Sub Type Detached
Listing Status Active
Purchase Type For Sale
Square Footage 2,075 sqft
Price per Sqft $891
MLS Listing ID X9412485
Style Bungalow
Bedrooms 1
Annual Tax Amount $3,600
Tax Year 2023
Lot Size 2.000 Acres
Property Description
Location
Province ON
County Frontenac
Community Frontenac South
Area Frontenac
Region Frontenac South
City Region Frontenac South
Rooms
Basement Walk-Out, Finished
Kitchen 1
Separate Den/Office 2
Interior
Interior Features Trash Compactor, Propane Tank, On Demand Water Heater, Water Heater Owned, Central Vacuum
Cooling Central Air
Fireplaces Type Living Room
Fireplace Yes
Heat Source Gas
Exterior
Exterior Feature Deck, Paved Yard, Porch, Privacy, Recreational Area, Year Round Living, Private Entrance
Parking Features Private, Circular Drive, Other
Garage Spaces 14.0
Pool None
View Lake, Trees/Woods
Roof Type Metal
Topography Wooded/Treed
Total Parking Spaces 14
Building
Lot Description Irregular Lot
Foundation Stone, Concrete
New Construction false
Others
Security Features Alarm System,Security System

"My job is to find and attract mastery-based agents to the office, protect the culture, and make sure everyone is happy! "


