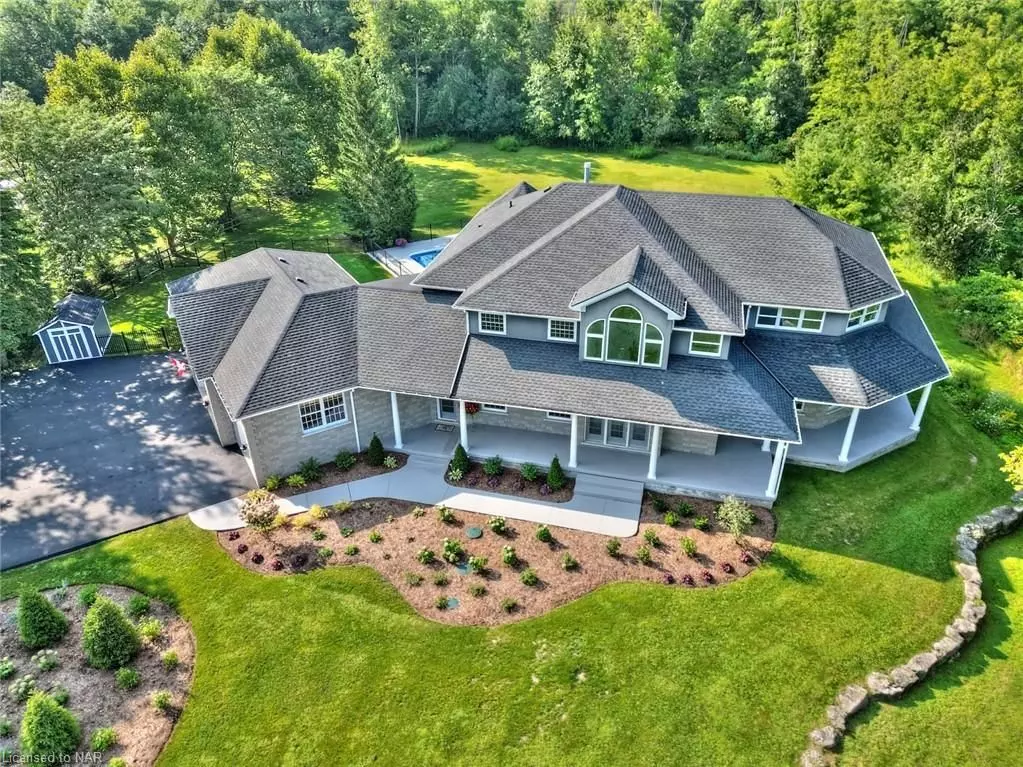4 Beds
5 Baths
4,897 SqFt
4 Beds
5 Baths
4,897 SqFt
Key Details
Property Type Single Family Home
Sub Type Detached
Listing Status Pending
Purchase Type For Sale
Square Footage 4,897 sqft
Price per Sqft $382
MLS Listing ID X9408871
Style 2-Storey
Bedrooms 4
Annual Tax Amount $14,803
Tax Year 2024
Lot Size 0.500 Acres
Property Description
Location
Province ON
County Niagara
Community 335 - Ridgeway
Area Niagara
Zoning RU
Region 335 - Ridgeway
City Region 335 - Ridgeway
Rooms
Basement Walk-Up, Separate Entrance
Kitchen 1
Interior
Interior Features Countertop Range, Water Meter, Water Heater Owned, Sump Pump, Central Vacuum, Other
Cooling Central Air
Fireplaces Number 3
Fireplaces Type Living Room, Family Room
Inclusions cook top, shed at the end of the driveway, lawn tractor, Built-in Microwave, Carbon Monoxide Detector, Central Vacuum, Dishwasher, Dryer, Garage Door Opener, Pool Equipment, Refrigerator, Smoke Detector, Washer, Hot Water Tank Owned, Window Coverings, Wine Cooler
Exterior
Exterior Feature Lighting, Porch, Privacy, Year Round Living
Parking Features Private Double, Other, Other, Inside Entry
Garage Spaces 12.0
Pool Inground
View Pool, Garden, Trees/Woods
Roof Type Asphalt Shingle
Lot Frontage 173.0
Lot Depth 347.0
Exposure South
Total Parking Spaces 12
Building
Foundation Poured Concrete
New Construction false
Others
Senior Community Yes
Security Features Alarm System,Carbon Monoxide Detectors
"My job is to find and attract mastery-based agents to the office, protect the culture, and make sure everyone is happy! "







