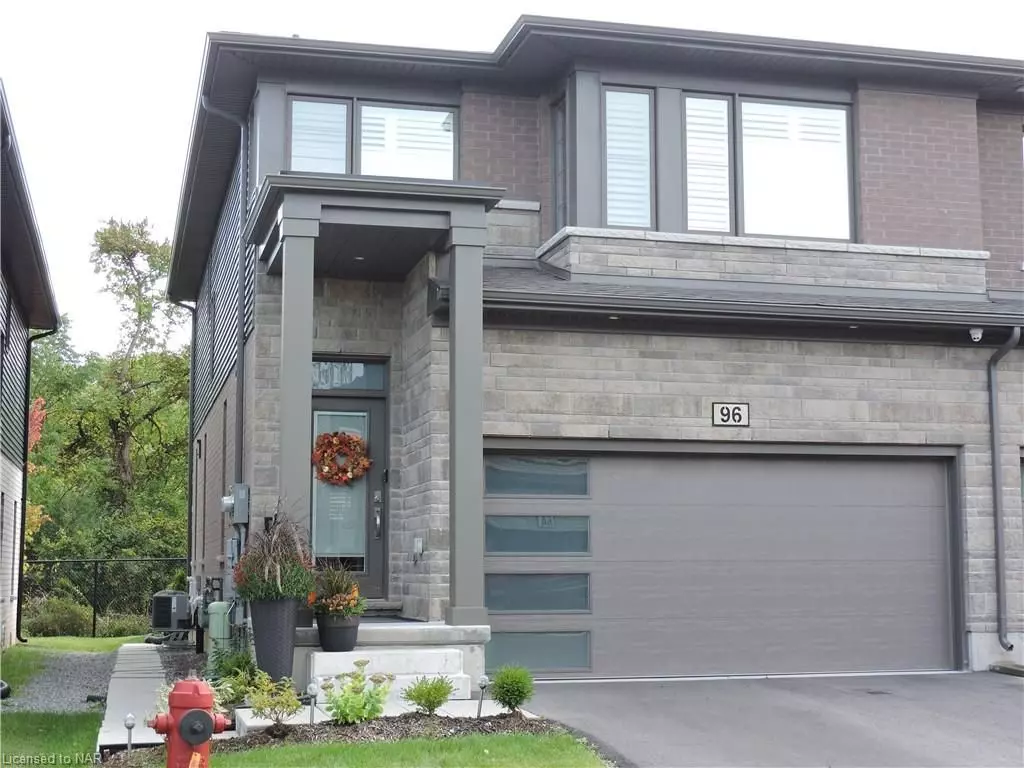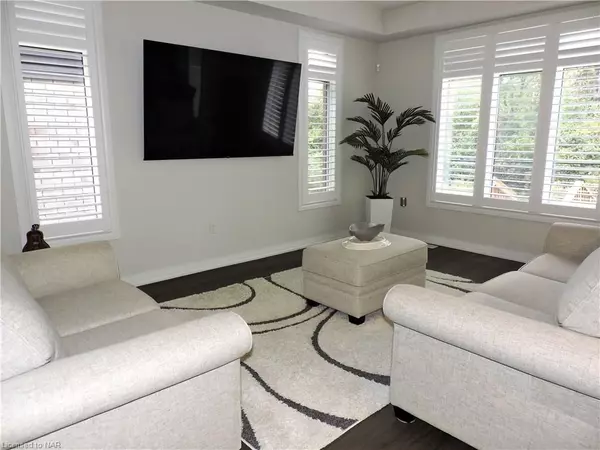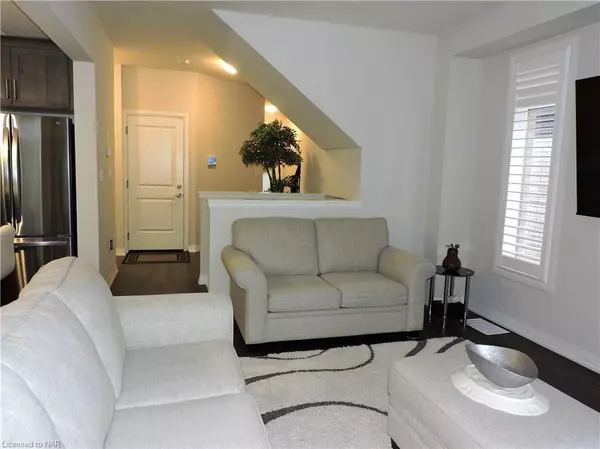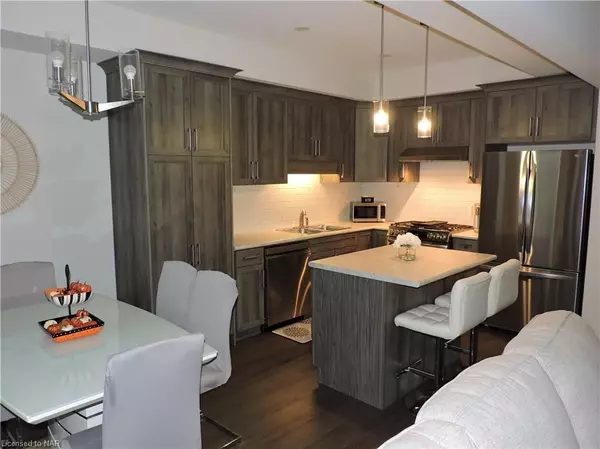
4 Beds
4 Baths
2,302 SqFt
4 Beds
4 Baths
2,302 SqFt
Key Details
Property Type Condo
Sub Type Condo Townhouse
Listing Status Active
Purchase Type For Sale
Approx. Sqft 1600-1799
Square Footage 2,302 sqft
Price per Sqft $368
MLS Listing ID X9413837
Style 2-Storey
Bedrooms 4
HOA Fees $102
Annual Tax Amount $4,904
Tax Year 2024
Property Description
Location
Province ON
County Niagara
Community 211 - Cherrywood
Area Niagara
Zoning R5D-H
Region 211 - Cherrywood
City Region 211 - Cherrywood
Rooms
Family Room No
Basement Walk-Up, Separate Entrance
Kitchen 2
Separate Den/Office 1
Interior
Interior Features Countertop Range
Cooling Central Air
Fireplaces Number 1
Fireplaces Type Electric
Inclusions 3 TV mounting brackets (not TVs), electric wall mounted fireplace, induction stove top in lower kitchen (built in), Dishwasher, Dryer, Gas Stove, Garage Door Opener, RangeHood, Refrigerator, Smoke Detector, Washer, Window Coverings
Laundry Laundry Room
Exterior
Parking Features Other
Garage Spaces 4.0
Pool None
View Park/Greenbelt
Roof Type Asphalt Shingle
Total Parking Spaces 4
Building
Foundation Poured Concrete
Locker None
New Construction false
Others
Senior Community Yes
Pets Allowed Restricted

"My job is to find and attract mastery-based agents to the office, protect the culture, and make sure everyone is happy! "







