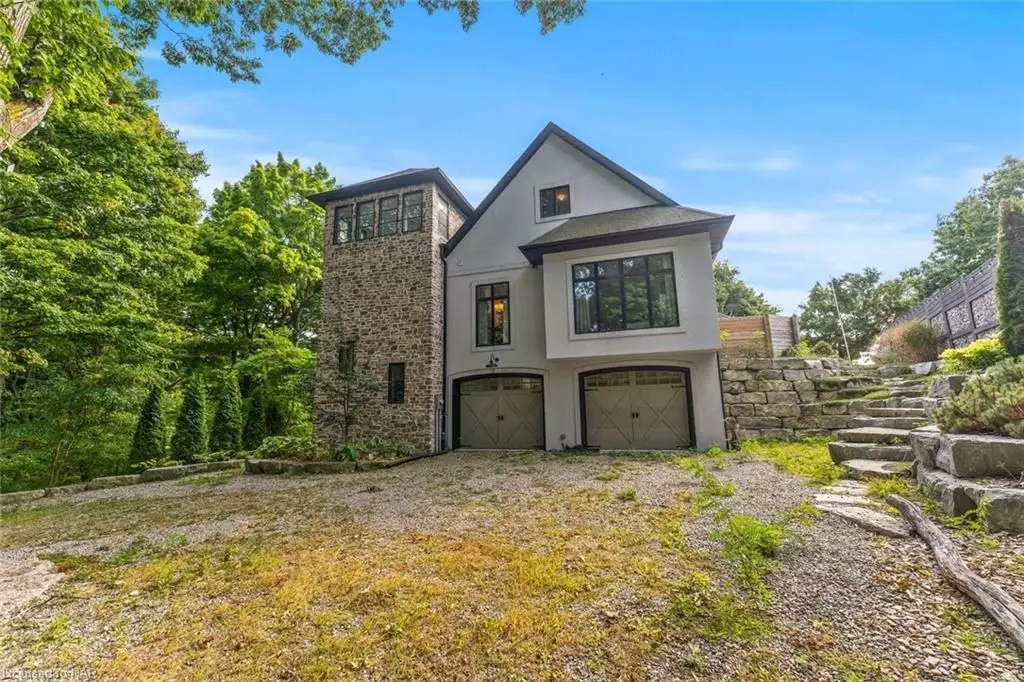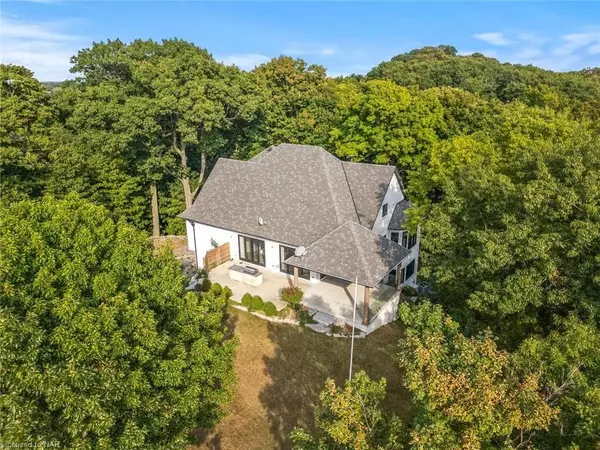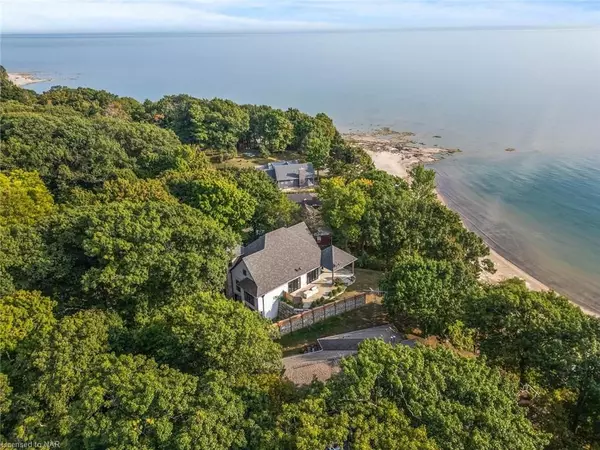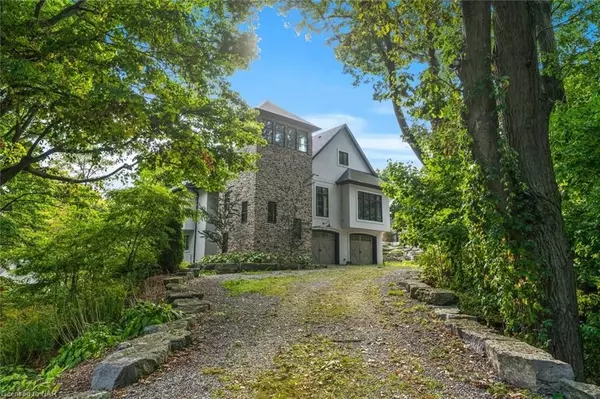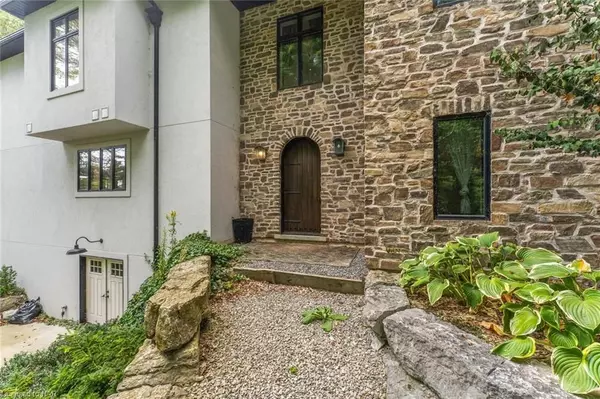3 Beds
4 Baths
5,611 SqFt
3 Beds
4 Baths
5,611 SqFt
Key Details
Property Type Single Family Home
Sub Type Detached
Listing Status Pending
Purchase Type For Sale
Square Footage 5,611 sqft
Price per Sqft $443
MLS Listing ID X9413963
Style 2 1/2 Storey
Bedrooms 3
Annual Tax Amount $18,714
Tax Year 2023
Lot Size 0.500 Acres
Property Description
Location
Province ON
County Niagara
Community 880 - Lakeshore
Area Niagara
Zoning R1-203
Region 880 - Lakeshore
City Region 880 - Lakeshore
Rooms
Basement Walk-Out, Unfinished
Kitchen 3
Interior
Interior Features None
Cooling Central Air
Fireplaces Type Family Room
Inclusions Fridge, Stove, Dishwasher, Washer and Dryer, All Electrical Light Fixtures, All Window Coverings. Upper Level: Fridge, Stove, Dishwasher, Mini Fridge, Microwave, Washer and Dryer., None
Exterior
Parking Features Private Double
Garage Spaces 22.0
Pool None
Waterfront Description Waterfront-Deeded Access,Stairs to Waterfront
Roof Type Other
Lot Frontage 125.0
Lot Depth 425.0
Total Parking Spaces 22
Building
Foundation Unknown
New Construction false
Others
Senior Community Yes
"My job is to find and attract mastery-based agents to the office, protect the culture, and make sure everyone is happy! "


