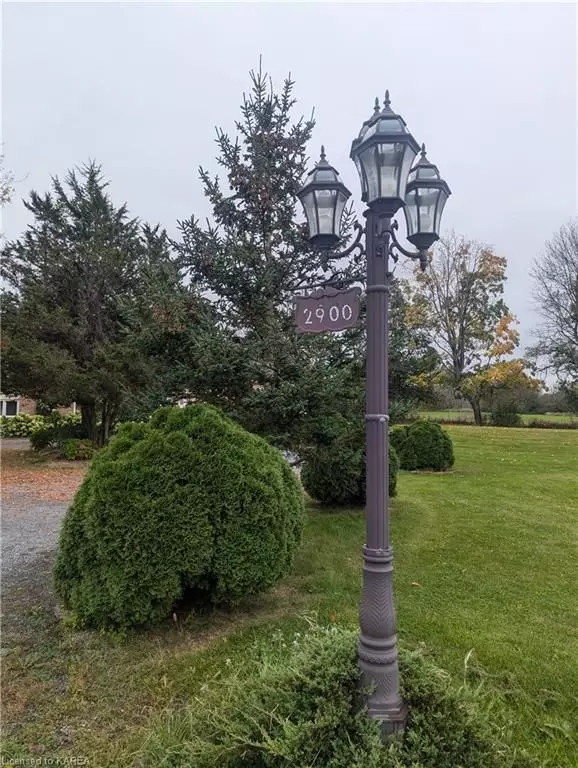
4 Beds
3 Baths
3,732 SqFt
4 Beds
3 Baths
3,732 SqFt
Key Details
Property Type Single Family Home
Sub Type Detached
Listing Status Pending
Purchase Type For Sale
Square Footage 3,732 sqft
Price per Sqft $167
MLS Listing ID X9407092
Style Bungalow-Raised
Bedrooms 4
Annual Tax Amount $5,242
Tax Year 2024
Lot Size 2.000 Acres
Property Description
Location
Province ON
County Frontenac
Community City North Of 401
Area Frontenac
Zoning A1-Residential
Region City North of 401
City Region City North of 401
Rooms
Basement Walk-Out, Separate Entrance
Kitchen 1
Interior
Interior Features Water Heater Owned, Sump Pump, Water Softener
Cooling None
Inclusions Existing Smoke Detector and Carbon Monoxide Detector, Existing Window Coverings, Existing Washer and Dryer, Dryer, Washer, Window Coverings
Laundry In Basement
Exterior
Exterior Feature Deck, Privacy
Garage Spaces 8.0
Pool None
View Meadow, Hills, Trees/Woods
Roof Type Asphalt Shingle
Total Parking Spaces 8
Building
Lot Description Irregular Lot
Foundation Block
New Construction false
Others
Senior Community No

"My job is to find and attract mastery-based agents to the office, protect the culture, and make sure everyone is happy! "







