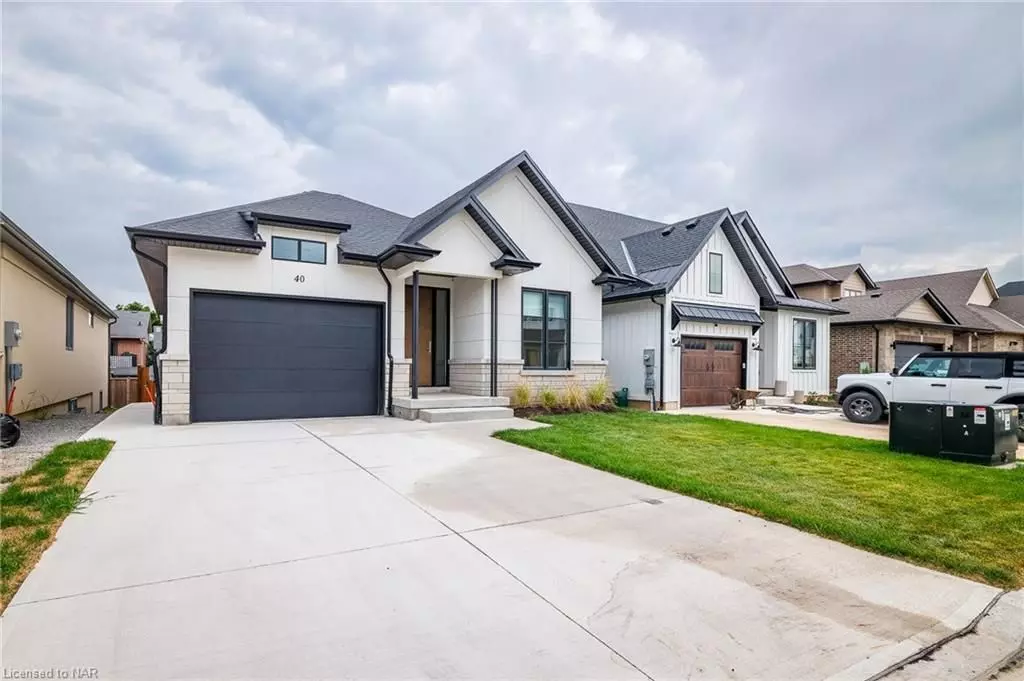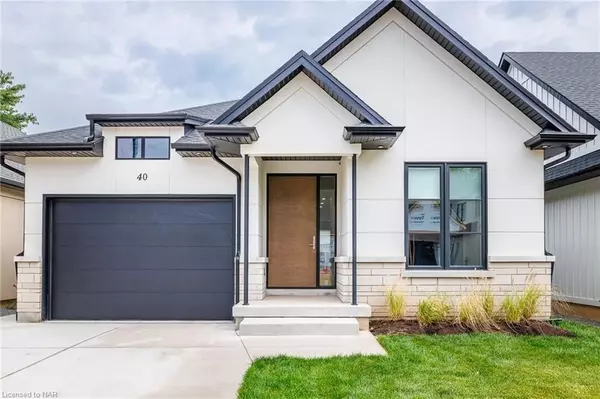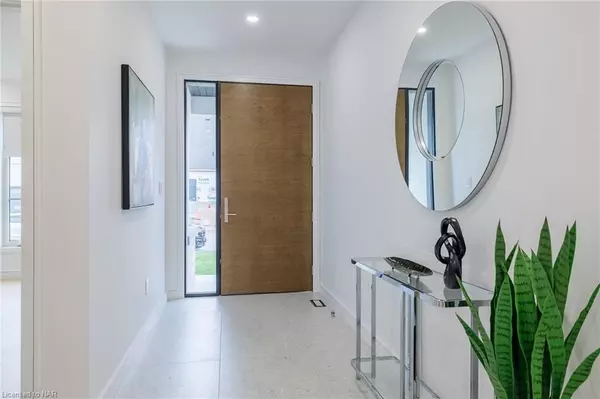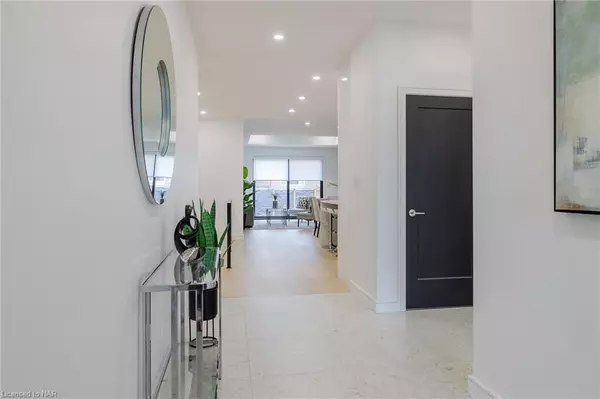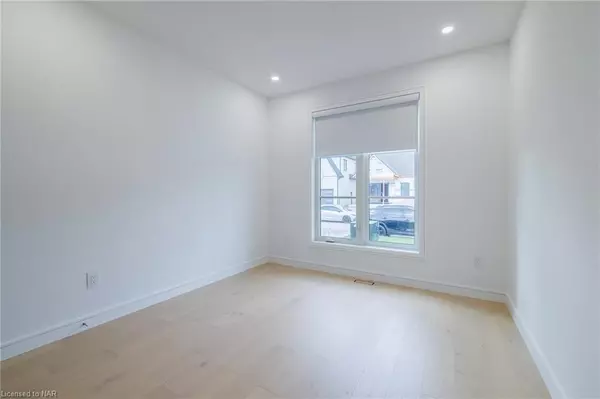4 Beds
3 Baths
2,810 SqFt
4 Beds
3 Baths
2,810 SqFt
Key Details
Property Type Single Family Home
Sub Type Detached
Listing Status Active
Purchase Type For Sale
Approx. Sqft 1100-1500
Square Footage 2,810 sqft
Price per Sqft $409
MLS Listing ID X9413289
Style Bungalow
Bedrooms 4
Tax Year 2024
Property Description
Location
Province ON
County Niagara
Community 558 - Confederation Heights
Area Niagara
Zoning R1-C
Region 558 - Confederation Heights
City Region 558 - Confederation Heights
Rooms
Family Room No
Basement Finished, Full
Kitchen 1
Separate Den/Office 2
Interior
Interior Features Sump Pump, Other
Cooling Central Air
Fireplaces Number 1
Fireplaces Type Family Room
Inclusions Wine Fridge, auto garage door remote, Dishwasher, Dryer, Microwave, RangeHood, Refrigerator, Washer, Window Coverings
Exterior
Exterior Feature Landscaped, Lighting, Deck
Parking Features Private Double
Garage Spaces 3.0
Pool None
Roof Type Asphalt Shingle
Lot Frontage 40.55
Lot Depth 101.71
Exposure South
Total Parking Spaces 3
Building
Foundation Poured Concrete
New Construction false
Others
Senior Community Yes
"My job is to find and attract mastery-based agents to the office, protect the culture, and make sure everyone is happy! "


