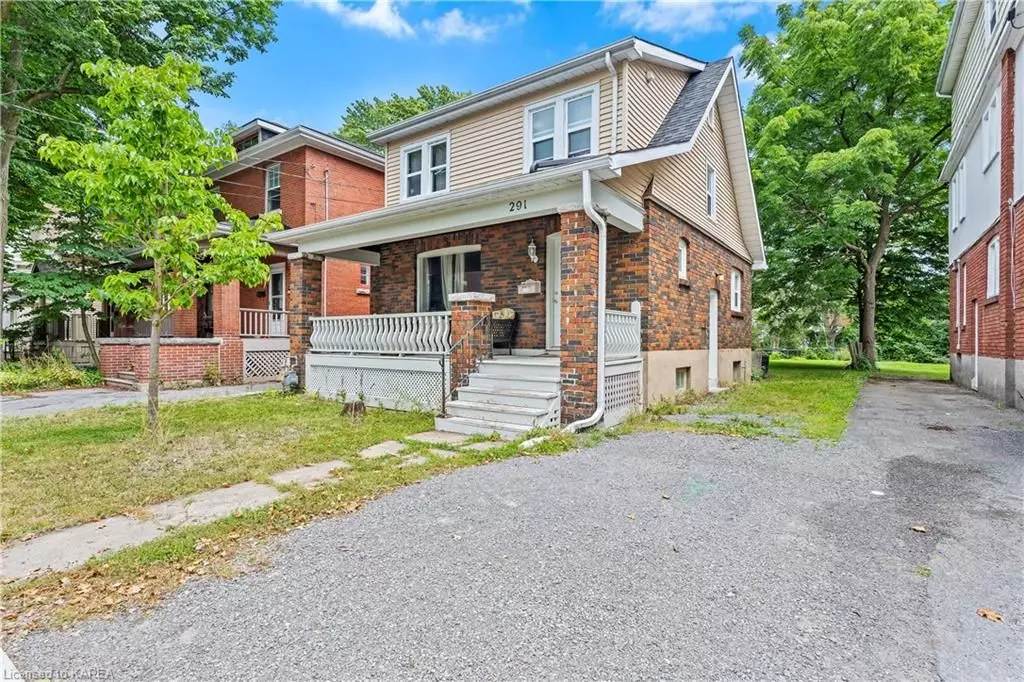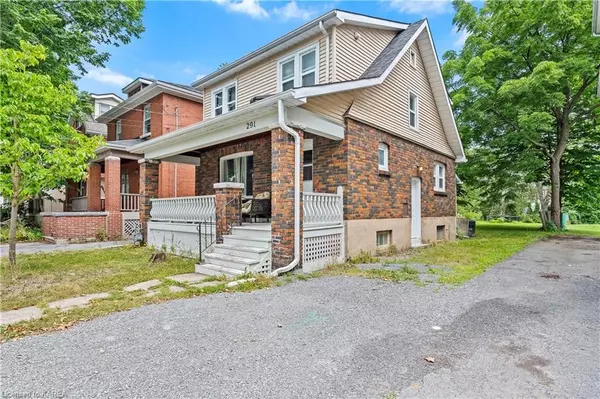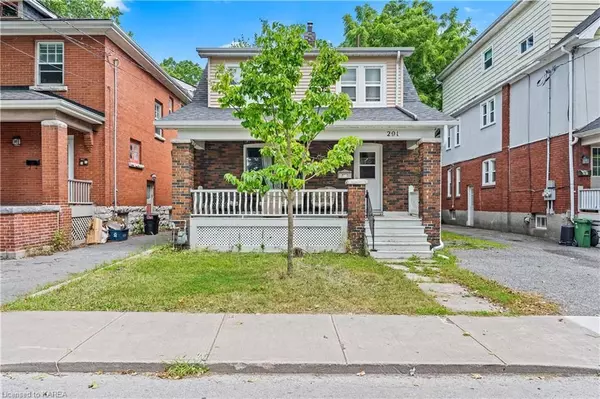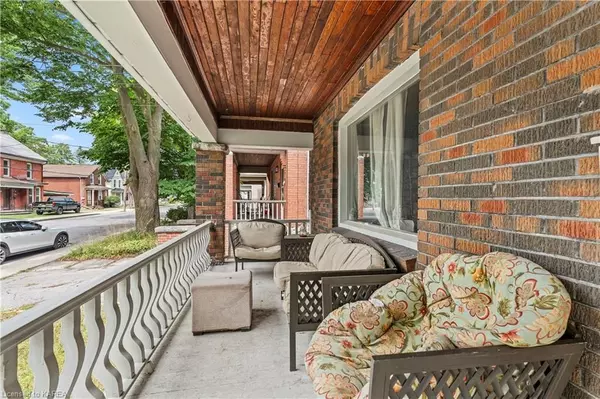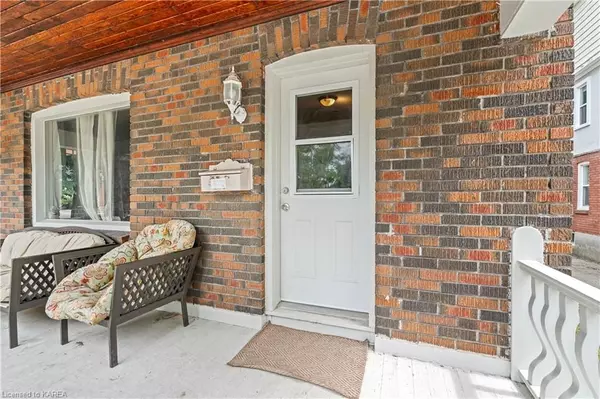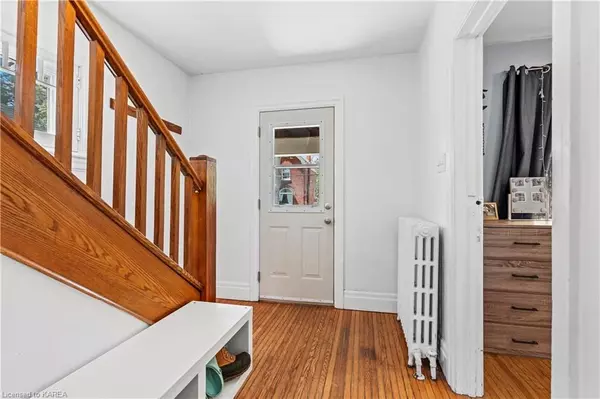5 Beds
1 Bath
1,323 SqFt
5 Beds
1 Bath
1,323 SqFt
Key Details
Property Type Single Family Home
Sub Type Detached
Listing Status Pending
Purchase Type For Sale
Square Footage 1,323 sqft
Price per Sqft $680
MLS Listing ID X9406193
Style 2-Storey
Bedrooms 5
Annual Tax Amount $7,036
Tax Year 2024
Property Description
Pride of ownership is evident. Over the years, numerous upgrades have ensured the home has been well-maintained. For parents with children attending Queen's, this is an ideal place to call home. Currently rented to Queen's students, the property will be vacant as of May 1, 2025, offering even more possibilities.
Location
Province ON
County Frontenac
Community Central City East
Area Frontenac
Zoning UR5
Region Central City East
City Region Central City East
Rooms
Basement Unfinished, Full
Kitchen 1
Interior
Interior Features Other
Cooling None
Inclusions Dryer, Refrigerator, Stove, Washer, Hot Water Tank Owned
Laundry In Basement
Exterior
Parking Features Private, Other
Garage Spaces 3.0
Pool None
Roof Type Asphalt Shingle
Lot Frontage 33.0
Lot Depth 165.0
Exposure East
Total Parking Spaces 3
Building
Foundation Concrete, Concrete Block
New Construction false
Others
Senior Community No
"My job is to find and attract mastery-based agents to the office, protect the culture, and make sure everyone is happy! "


