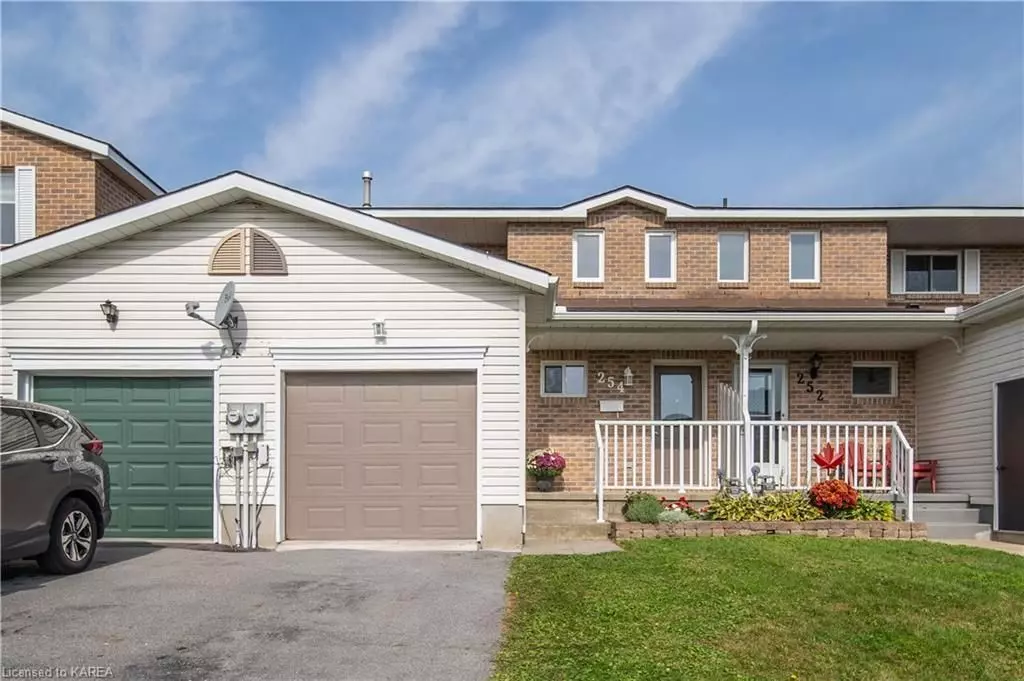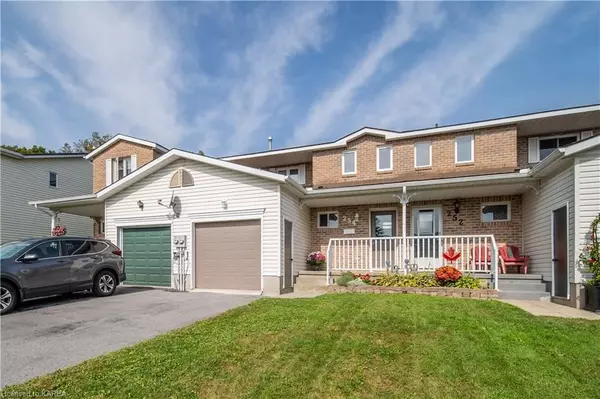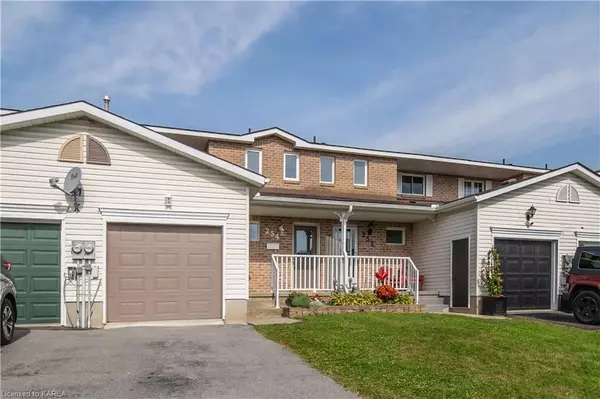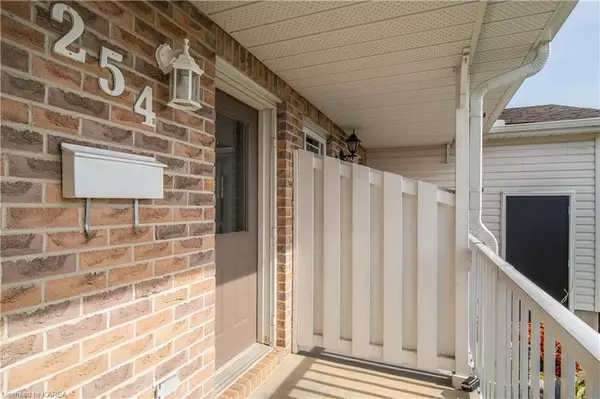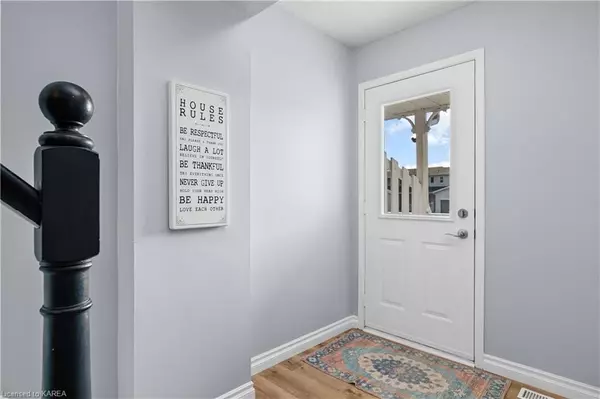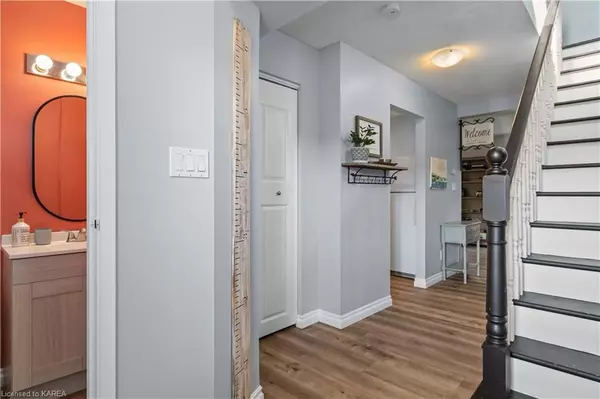3 Beds
3 Baths
1,096 SqFt
3 Beds
3 Baths
1,096 SqFt
Key Details
Property Type Townhouse
Sub Type Att/Row/Townhouse
Listing Status Pending
Purchase Type For Sale
Square Footage 1,096 sqft
Price per Sqft $436
MLS Listing ID X9407093
Style 2-Storey
Bedrooms 3
Annual Tax Amount $3,111
Tax Year 2024
Property Description
Location
Province ON
County Frontenac
Community East Gardiners Rd
Area Frontenac
Zoning UR3
Region East Gardiners Rd
City Region East Gardiners Rd
Rooms
Basement Partially Finished, Full
Kitchen 1
Interior
Interior Features Other, Water Treatment, Water Heater Owned
Cooling Central Air
Inclusions Dishwasher, Dryer, RangeHood, Refrigerator, Stove, Washer
Laundry Electric Dryer Hookup, Washer Hookup
Exterior
Exterior Feature Deck, Porch
Parking Features Private, Other
Garage Spaces 3.0
Pool None
View Trees/Woods
Roof Type Asphalt Shingle
Lot Frontage 22.0
Lot Depth 114.0
Exposure North
Total Parking Spaces 3
Building
Foundation Block, Concrete
New Construction false
Others
Senior Community Yes
Security Features None
"My job is to find and attract mastery-based agents to the office, protect the culture, and make sure everyone is happy! "


