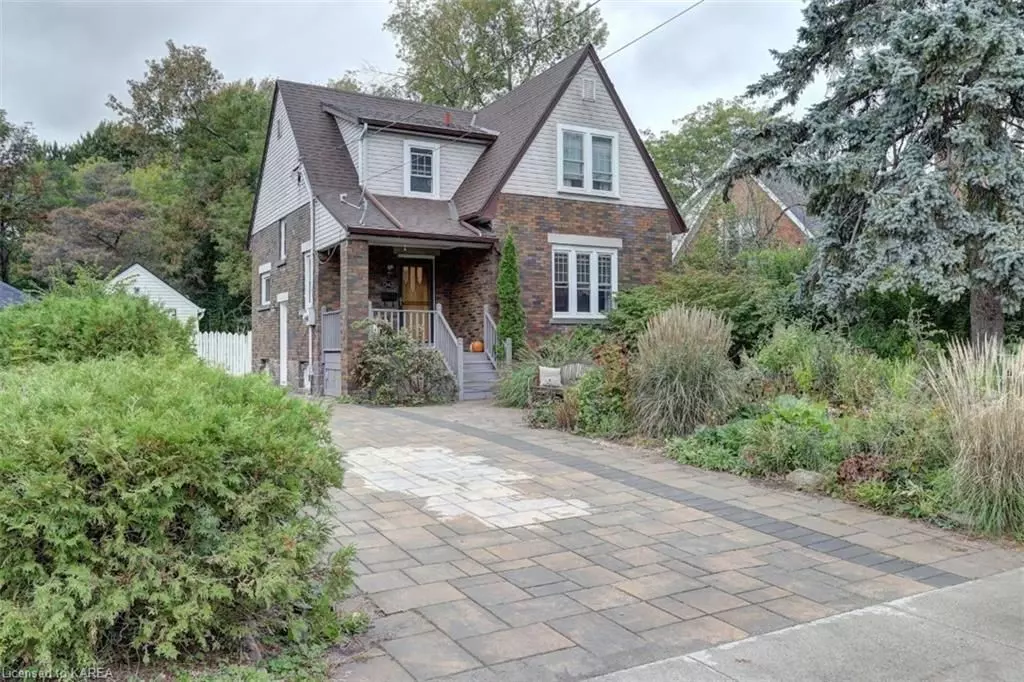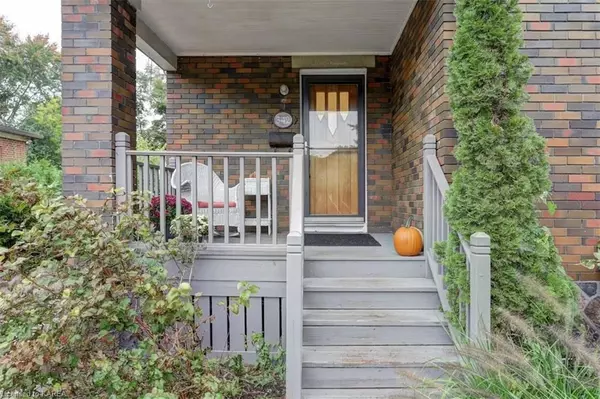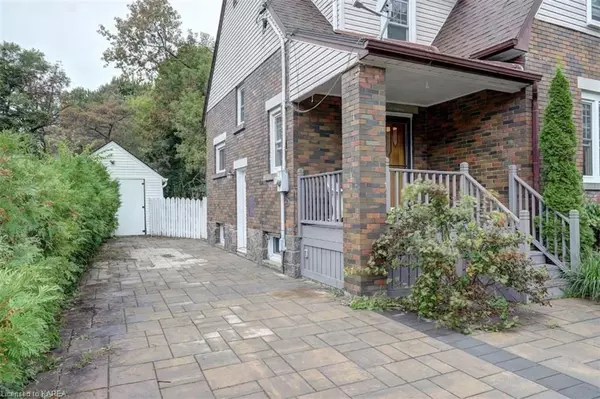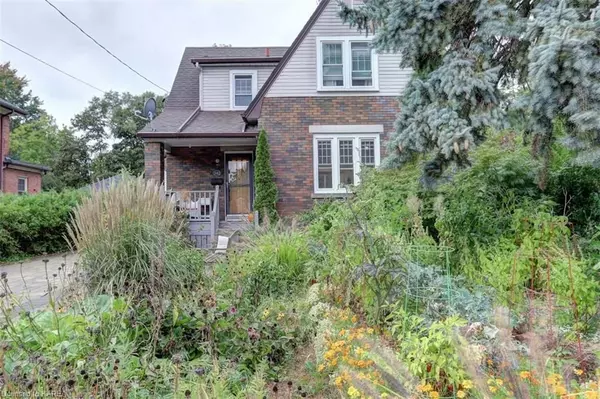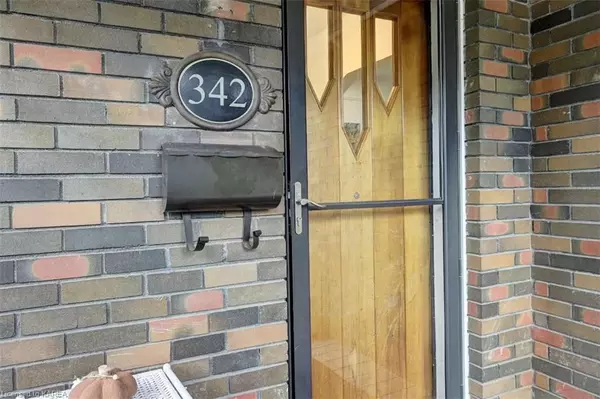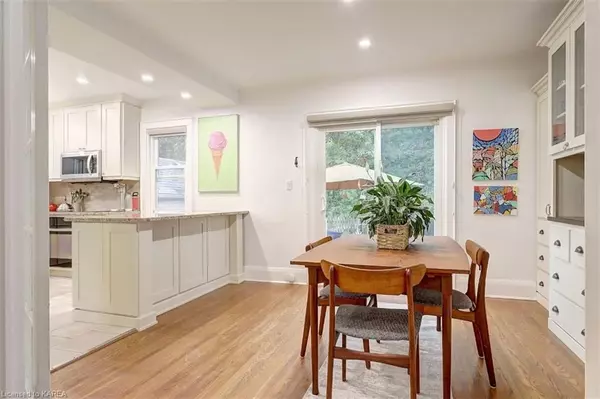3 Beds
2 Baths
1,500 SqFt
3 Beds
2 Baths
1,500 SqFt
Key Details
Property Type Single Family Home
Sub Type Detached
Listing Status Pending
Purchase Type For Sale
Square Footage 1,500 sqft
Price per Sqft $566
MLS Listing ID X9407123
Style 1 1/2 Storey
Bedrooms 3
Annual Tax Amount $8,487
Tax Year 2024
Property Description
Location
Province ON
County Frontenac
Community Central City East
Area Frontenac
Zoning UR5
Region Central City East
City Region Central City East
Rooms
Basement Finished, Full
Kitchen 1
Interior
Interior Features Other
Cooling Central Air
Fireplaces Number 1
Inclusions All electrical fixtures, Dishwasher, Dryer, Hot Tub, Hot Tub Equipment, Microwave, RangeHood, Refrigerator, Stove, Washer, Window Coverings
Exterior
Exterior Feature Hot Tub
Parking Features Private Double
Garage Spaces 6.0
Pool None
Roof Type Asphalt Shingle
Lot Frontage 55.0
Lot Depth 96.5
Exposure East
Total Parking Spaces 6
Building
Foundation Poured Concrete
New Construction false
Others
Senior Community No
"My job is to find and attract mastery-based agents to the office, protect the culture, and make sure everyone is happy! "


