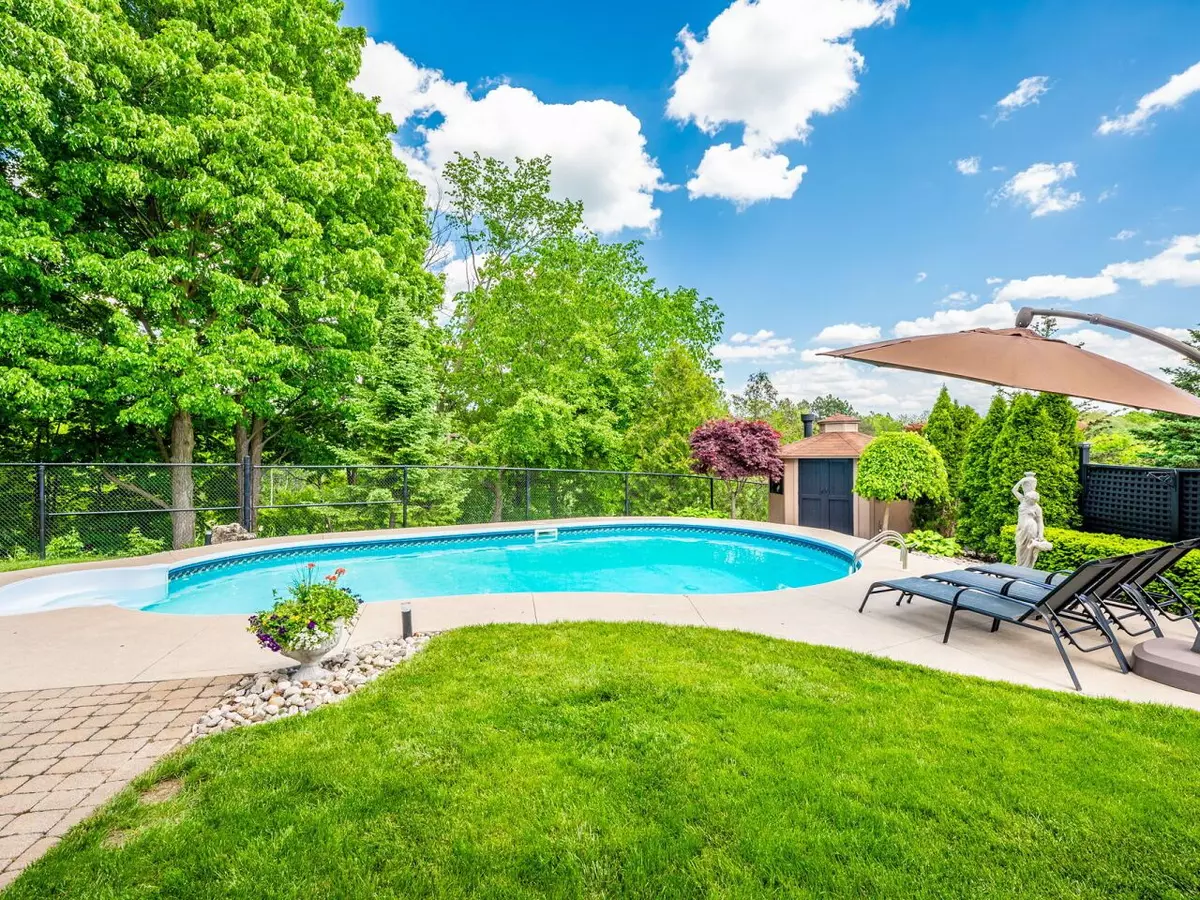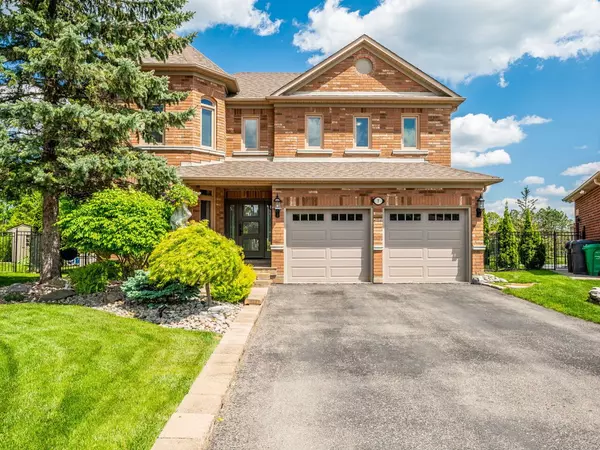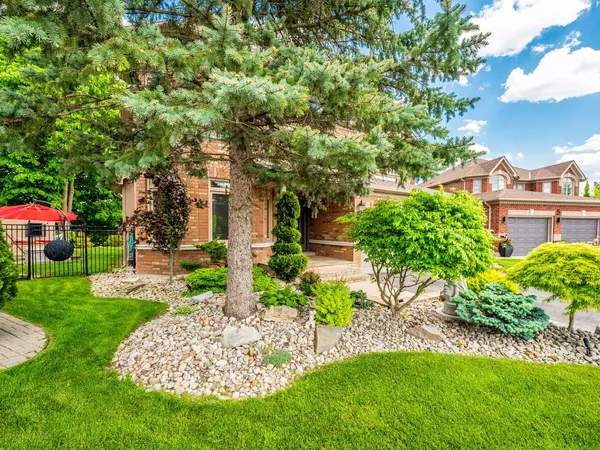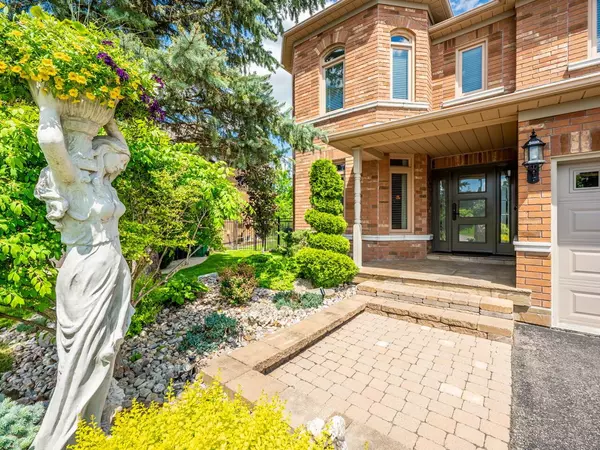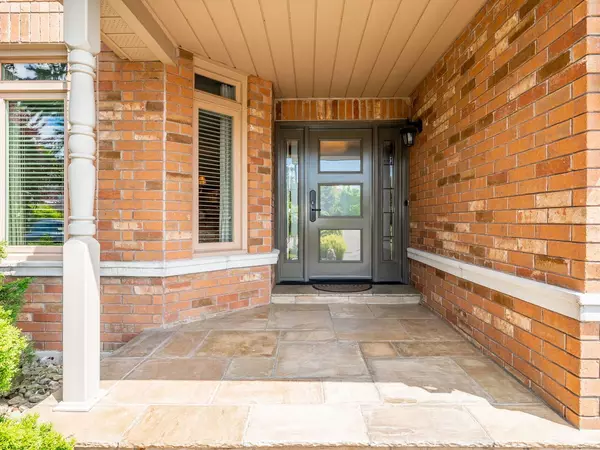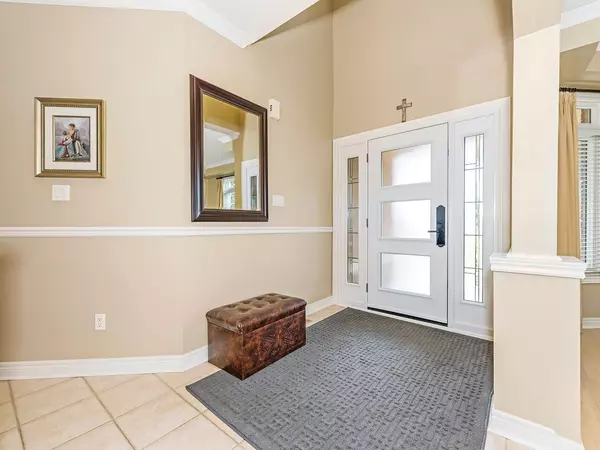
4 Beds
4 Baths
4 Beds
4 Baths
Key Details
Property Type Single Family Home
Sub Type Detached
Listing Status Active
Purchase Type For Sale
MLS Listing ID W9416514
Style 2-Storey
Bedrooms 4
Annual Tax Amount $6,656
Tax Year 2024
Property Description
Location
Province ON
County Peel
Community Bolton North
Area Peel
Region Bolton North
City Region Bolton North
Rooms
Family Room Yes
Basement Finished
Kitchen 1
Separate Den/Office 1
Interior
Interior Features Central Vacuum
Cooling Central Air
Fireplace Yes
Heat Source Gas
Exterior
Parking Features Private Double
Garage Spaces 4.0
Pool Inground
Waterfront Description None
Roof Type Shingles
Total Parking Spaces 6
Building
Unit Features Cul de Sac/Dead End,Greenbelt/Conservation,Park,Ravine,School,Wooded/Treed
Foundation Not Applicable

"My job is to find and attract mastery-based agents to the office, protect the culture, and make sure everyone is happy! "


