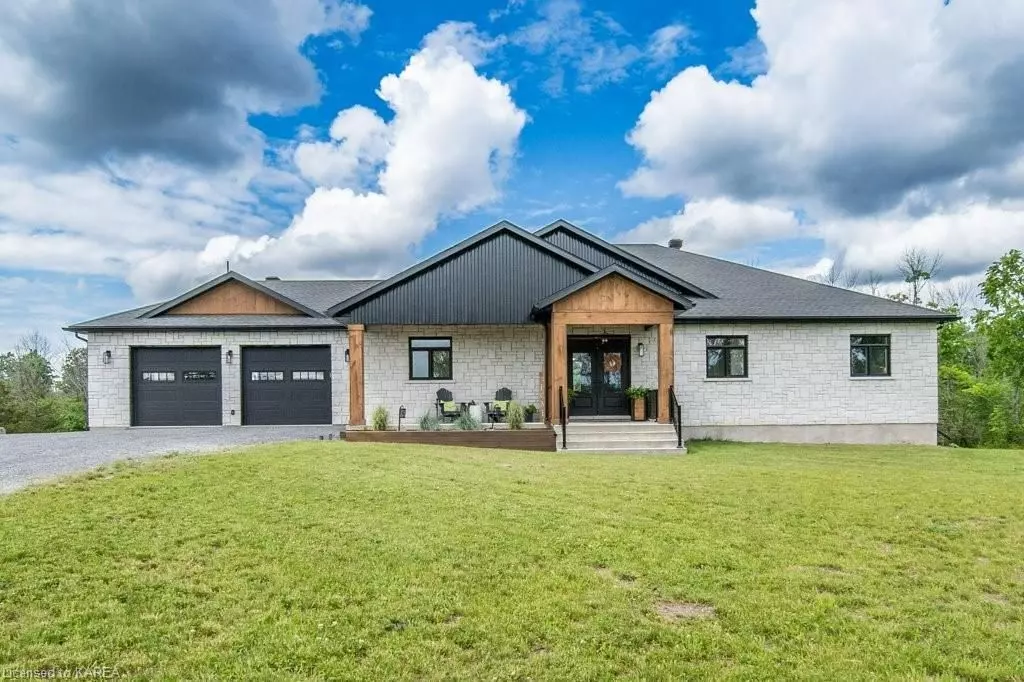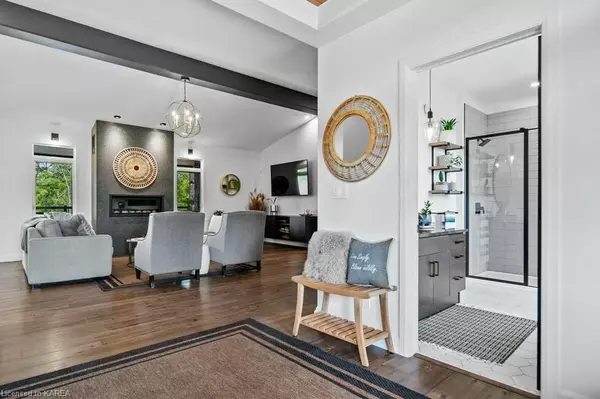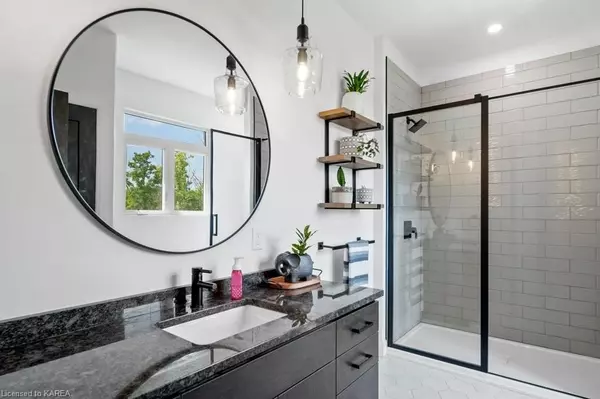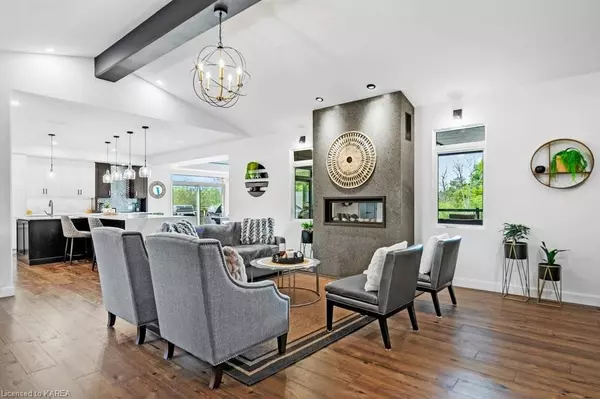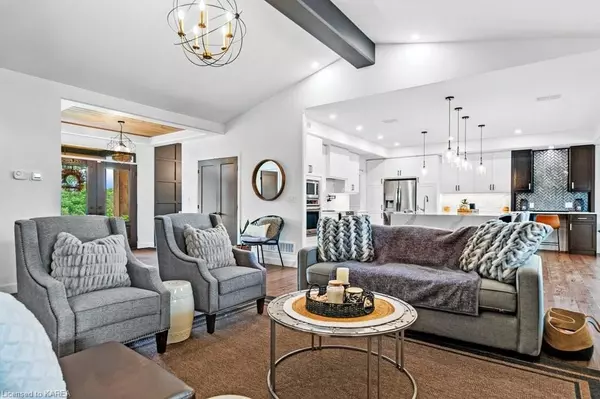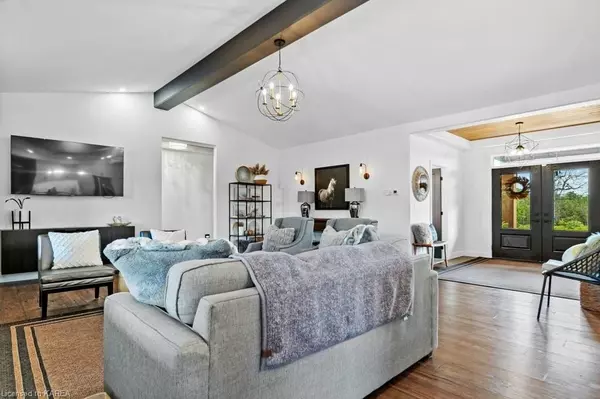2 Beds
2 Baths
4,582 SqFt
2 Beds
2 Baths
4,582 SqFt
Key Details
Property Type Single Family Home
Sub Type Detached
Listing Status Active
Purchase Type For Sale
Square Footage 4,582 sqft
Price per Sqft $338
MLS Listing ID X9411342
Style Bungalow
Bedrooms 2
Annual Tax Amount $10,471
Tax Year 2024
Lot Size 25.000 Acres
Property Description
Location
Province ON
County Lennox & Addington
Community Lennox And Addington - South
Area Lennox & Addington
Region Lennox and Addington - South
City Region Lennox and Addington - South
Rooms
Family Room Yes
Basement Finished, Full
Kitchen 1
Separate Den/Office 2
Interior
Interior Features Other, Upgraded Insulation, Water Treatment, Water Heater Owned, Sump Pump, Water Softener
Cooling Central Air
Fireplaces Type Other, Living Room
Fireplace Yes
Heat Source Propane
Exterior
Exterior Feature Deck, Porch, Year Round Living
Parking Features Private Double, Private, Other
Garage Spaces 12.0
Pool None
View Trees/Woods
Roof Type Asphalt Shingle
Topography Wooded/Treed
Lot Depth 138.94
Total Parking Spaces 17
Building
Lot Description Irregular Lot
Foundation Poured Concrete
New Construction false
Others
Security Features Alarm System
"My job is to find and attract mastery-based agents to the office, protect the culture, and make sure everyone is happy! "


