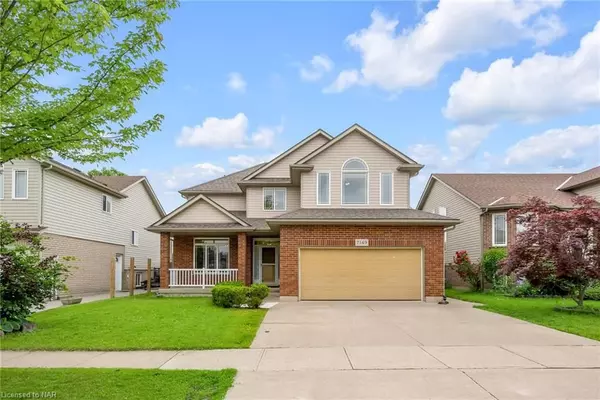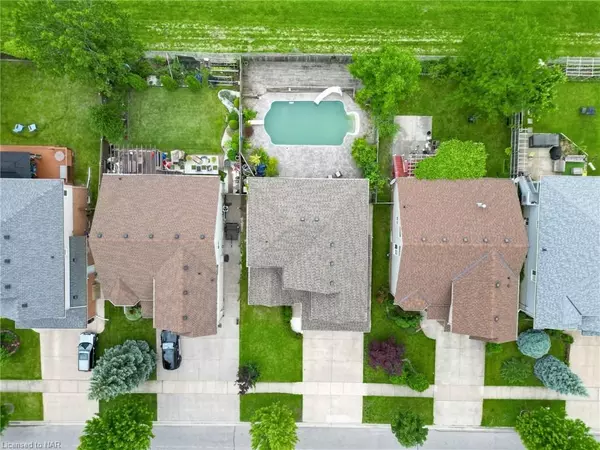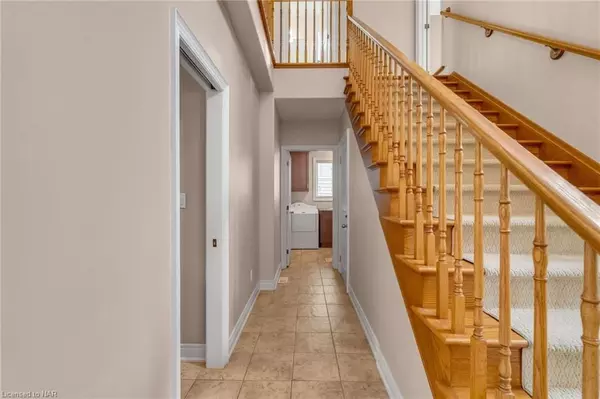
5 Beds
4 Baths
2,600 SqFt
5 Beds
4 Baths
2,600 SqFt
Key Details
Property Type Single Family Home
Sub Type Detached
Listing Status Active
Purchase Type For Sale
Square Footage 2,600 sqft
Price per Sqft $384
MLS Listing ID X9412084
Style 2-Storey
Bedrooms 5
Annual Tax Amount $6,712
Tax Year 2023
Property Description
Location
Province ON
County Niagara
Zoning R1E
Rooms
Basement Walk-Out, Finished
Kitchen 1
Separate Den/Office 1
Interior
Interior Features Unknown
Cooling Central Air
Fireplaces Type Family Room
Inclusions [BUILTINMW, DISHWASHER, GDO, POOLEQUIP, REFRIGERATOR, STOVE, WINDCOVR]
Laundry In Basement, Multiple Locations
Exterior
Parking Features Private Double
Garage Spaces 4.0
Pool Indoor
Community Features Greenbelt/Conservation, Public Transit
Roof Type Asphalt Shingle
Total Parking Spaces 4
Building
Foundation Concrete
Others
Senior Community Yes

"My job is to find and attract mastery-based agents to the office, protect the culture, and make sure everyone is happy! "







