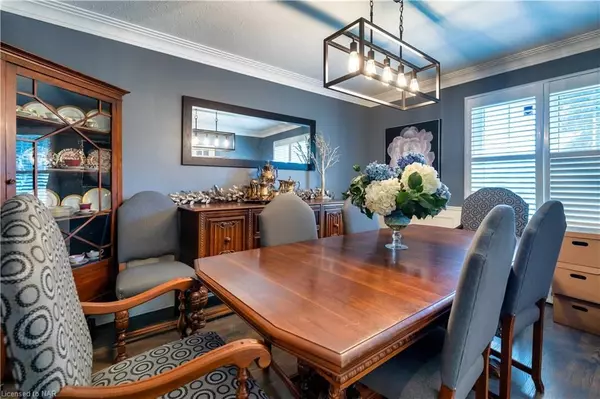5 Beds
4 Baths
2,400 SqFt
5 Beds
4 Baths
2,400 SqFt
Key Details
Property Type Single Family Home
Sub Type Detached
Listing Status Pending
Purchase Type For Sale
Square Footage 2,400 sqft
Price per Sqft $391
MLS Listing ID X9408785
Style 2-Storey
Bedrooms 5
Annual Tax Amount $6,964
Tax Year 2024
Lot Size 0.500 Acres
Property Description
Tucked away on a peaceful ravine in one of Glenridge's most sought-after and private streets, this executive home offers a true retreat experience. Situated on an expansive property that includes two lots, this classic center hall residence is perfectly positioned to showcase its elegance and charm.
As you step inside, you're welcomed by a thoughtfully designed floor plan featuring formal living and dining rooms, ideal for family gatherings and hosting parties. The kitchen is a dream for any culinary enthusiast, equipped with stainless steel appliances, custom cabinetry, and a sleek quartz island.
This home boasts spacious living areas, rich hardwood floors, a striking wrought iron staircase, and an abundance of windows that flood the rooms with natural light.
The luxurious master suite is a true highlight, featuring a large window with breathtaking ravine views. The ensuite bathroom exudes sophistication, complete with dual sinks, an oversized tub, a stand-up shower, and a generous walk-in closet. The upper level also includes three additional bedrooms, a shared bathroom, and a conveniently located laundry room.
A classical spiral staircase leads to the lower level, perfect for an in-law suite. This area includes a second kitchen, a large living room, and a bedroom, offering plenty of space for extended family or guests.
The property's lush greenery ensures complete privacy, and the stunning ravine views can be enjoyed from almost every room. The backyard, with its custom deck, BBQ area, and spacious garden, is perfect for entertaining and offers a serene escape for relaxation and gatherings.
Location
Province ON
County Niagara
Community 461 - Glendale/Glenridge
Area Niagara
Zoning G1, R1
Region 461 - Glendale/Glenridge
City Region 461 - Glendale/Glenridge
Rooms
Basement Walk-Out, Separate Entrance
Kitchen 2
Separate Den/Office 1
Interior
Cooling Central Air
Inclusions Dishwasher, Dryer, Microwave, Refrigerator, Stove, Washer
Laundry Ensuite
Exterior
Parking Features Front Yard Parking, Other
Garage Spaces 5.0
Pool None
Roof Type Metal
Lot Frontage 202.9
Lot Depth 240.92
Exposure West
Total Parking Spaces 5
Building
Lot Description Irregular Lot
Foundation Poured Concrete
New Construction false
Others
Senior Community Yes
"My job is to find and attract mastery-based agents to the office, protect the culture, and make sure everyone is happy! "







