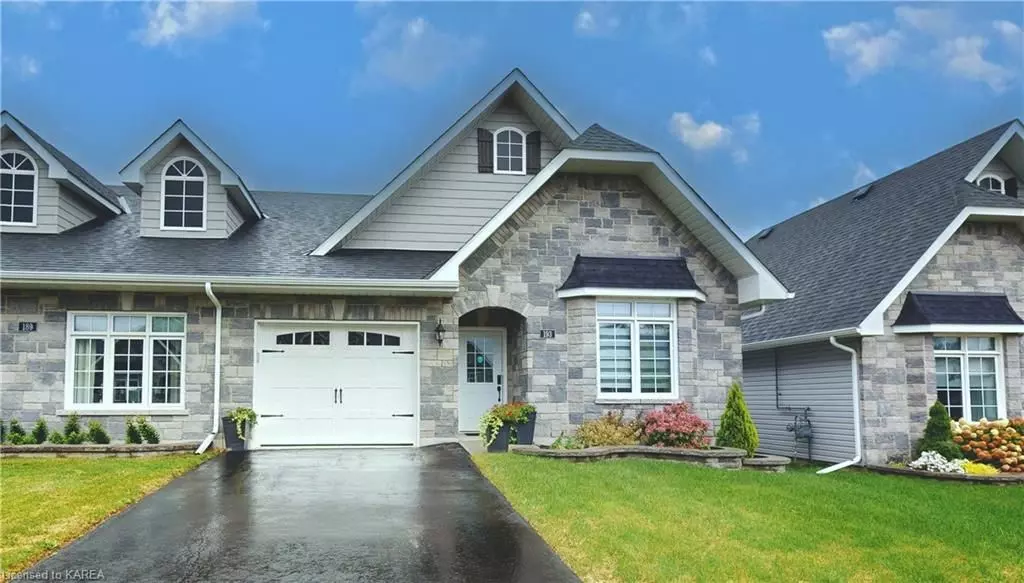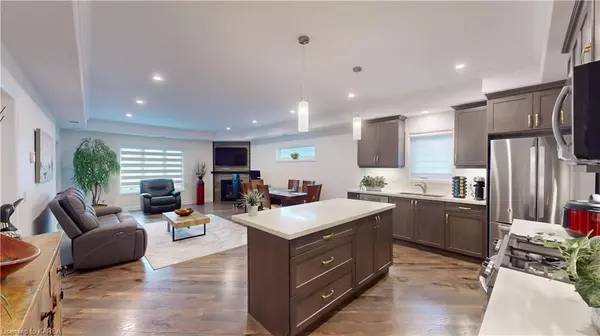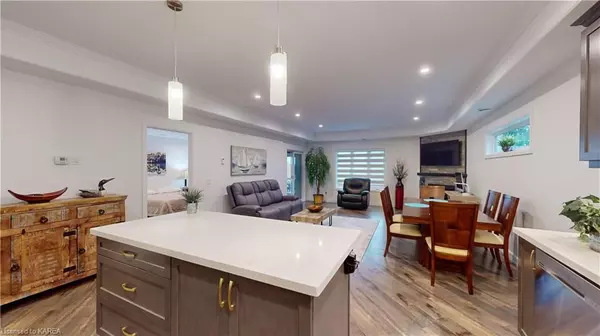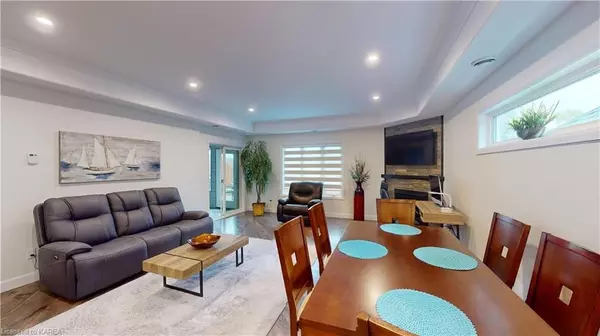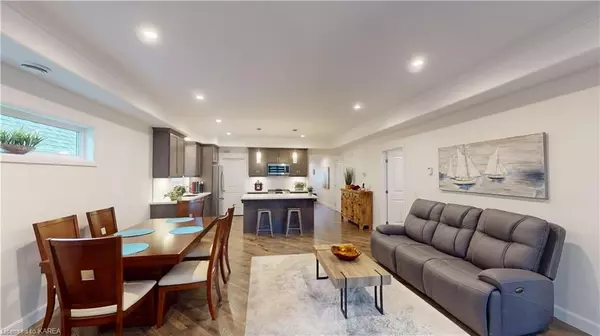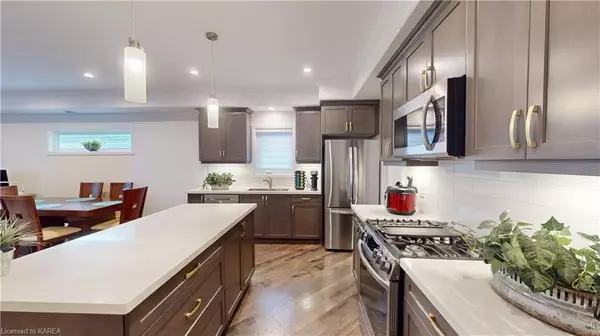2 Beds
2 Baths
1,325 SqFt
2 Beds
2 Baths
1,325 SqFt
Key Details
Property Type Townhouse
Sub Type Att/Row/Townhouse
Listing Status Pending
Purchase Type For Sale
Square Footage 1,325 sqft
Price per Sqft $407
MLS Listing ID X9406845
Style Bungaloft
Bedrooms 2
Annual Tax Amount $4,096
Tax Year 2024
Property Description
Location
Province ON
County Leeds & Grenville
Community Gananoque
Area Leeds & Grenville
Zoning RESIDENTIAL
Region Gananoque
City Region Gananoque
Rooms
Basement Unfinished, None
Kitchen 1
Interior
Interior Features Other, Ventilation System, On Demand Water Heater, Water Heater Owned
Cooling Central Air
Inclusions Built-in Microwave, Carbon Monoxide Detector, Dishwasher, Dryer, Gas Oven Range, Refrigerator, Smoke Detector, Washer, Hot Water Tank Owned, Window Coverings
Laundry Laundry Room
Exterior
Parking Features Private, Other
Garage Spaces 2.0
Pool None
Roof Type Shingles
Lot Frontage 34.27
Lot Depth 114.87
Exposure East
Total Parking Spaces 2
Building
Foundation Slab
New Construction false
Others
Senior Community Yes
"My job is to find and attract mastery-based agents to the office, protect the culture, and make sure everyone is happy! "


