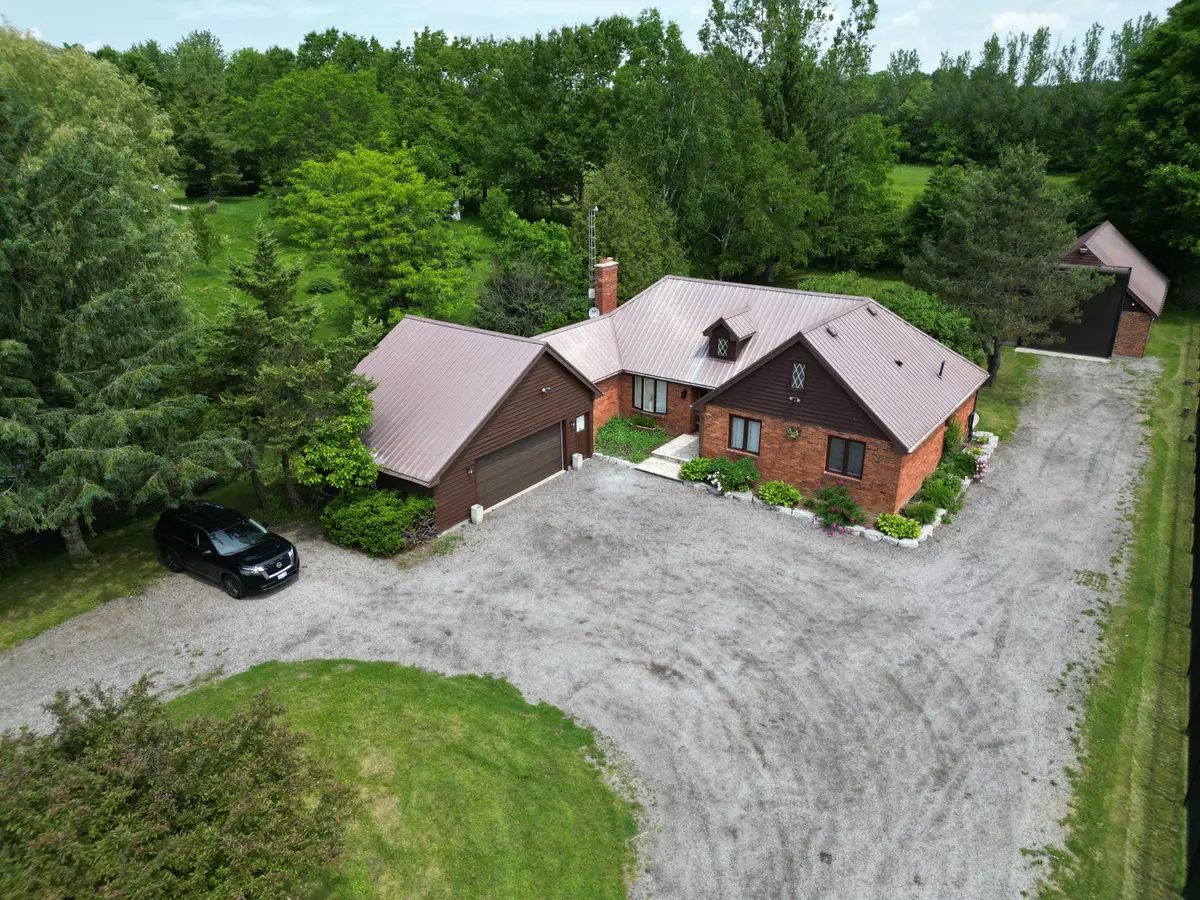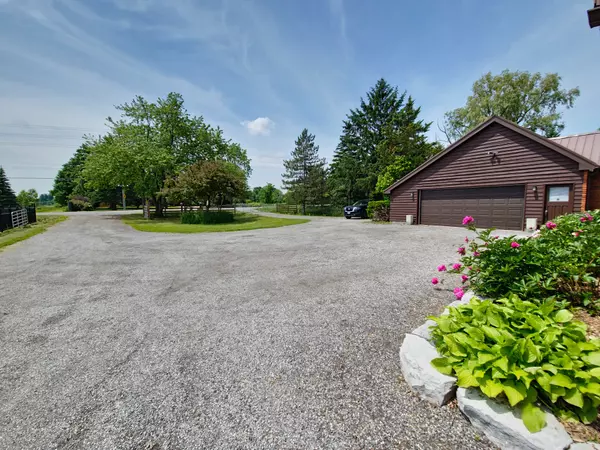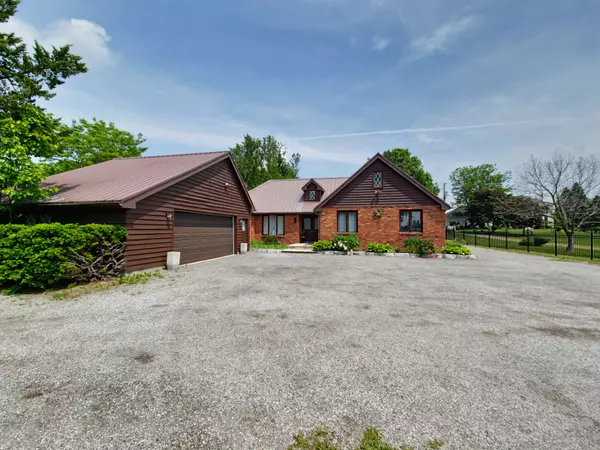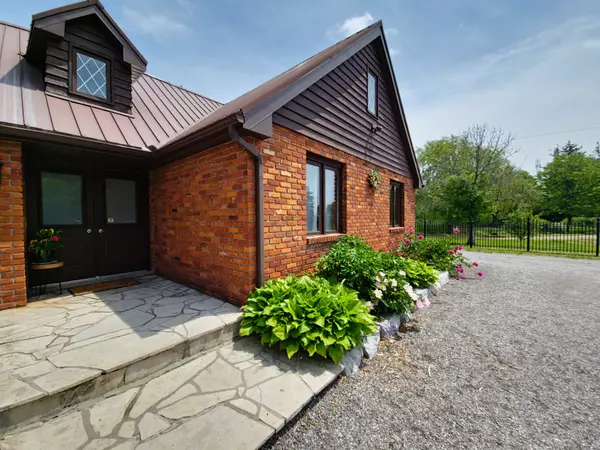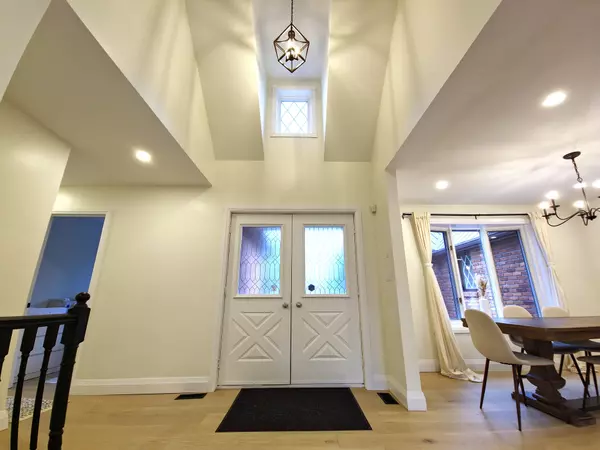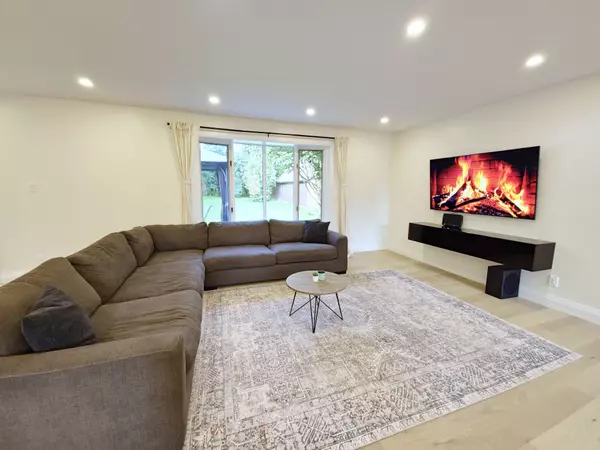
3 Beds
3 Baths
0.5 Acres Lot
3 Beds
3 Baths
0.5 Acres Lot
Key Details
Property Type Single Family Home
Sub Type Detached
Listing Status Active
Purchase Type For Sale
Approx. Sqft 1500-2000
MLS Listing ID W9505838
Style Bungalow
Bedrooms 3
Annual Tax Amount $4,419
Tax Year 2024
Lot Size 0.500 Acres
Property Description
Location
Province ON
County Halton
Community Brookville
Area Halton
Region Brookville
City Region Brookville
Rooms
Family Room Yes
Basement Partially Finished, Walk-Up
Kitchen 1
Separate Den/Office 1
Interior
Interior Features Water Softener, Sump Pump, Storage, Primary Bedroom - Main Floor, In-Law Capability, Auto Garage Door Remote
Heating Yes
Cooling Central Air
Fireplace No
Heat Source Propane
Exterior
Parking Features Private
Garage Spaces 20.0
Pool None
Roof Type Metal
Total Parking Spaces 22
Building
Unit Features Park,Rec./Commun.Centre
Foundation Concrete

"My job is to find and attract mastery-based agents to the office, protect the culture, and make sure everyone is happy! "


