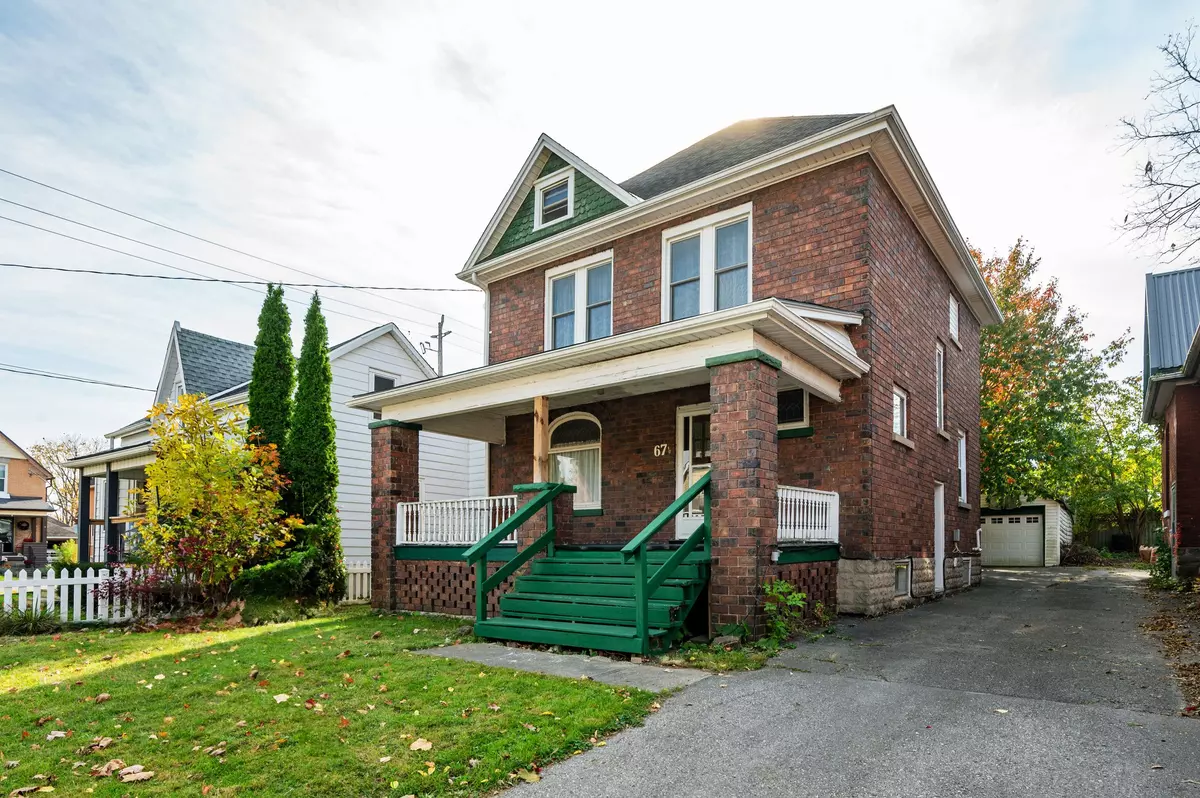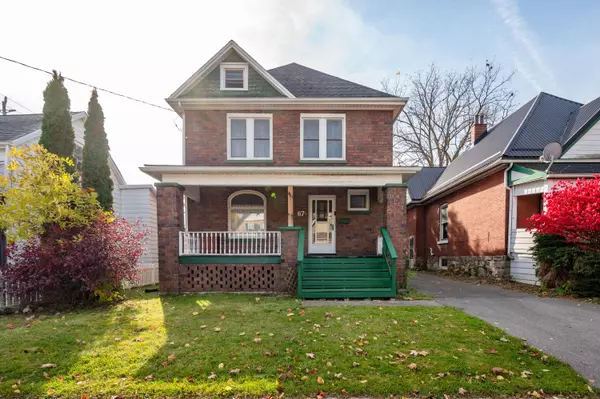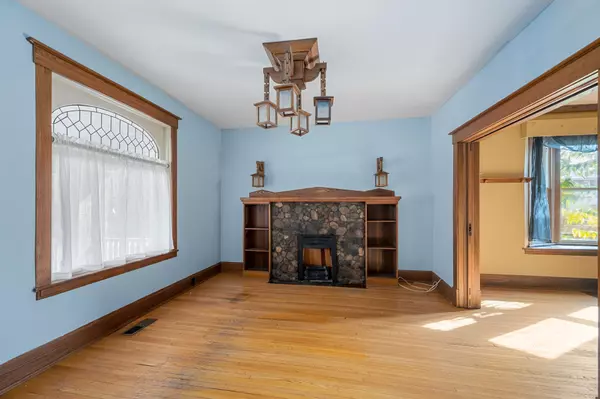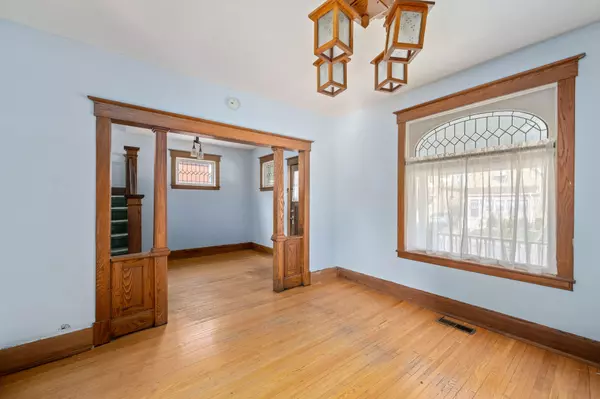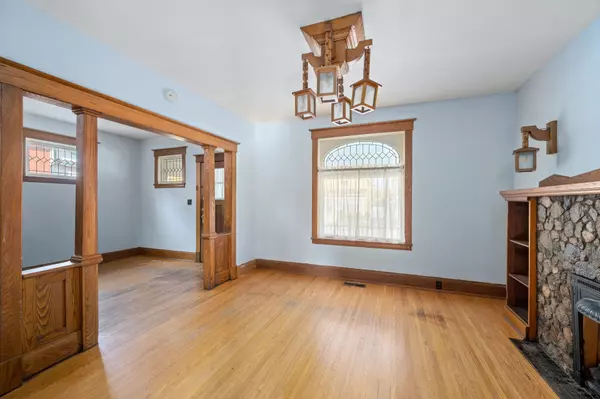
3 Beds
2 Baths
3 Beds
2 Baths
Key Details
Property Type Single Family Home
Sub Type Detached
Listing Status Active
Purchase Type For Sale
MLS Listing ID X9509363
Style 2 1/2 Storey
Bedrooms 3
Annual Tax Amount $2,845
Tax Year 2024
Property Description
Location
Province ON
County Elgin
Community Sw
Area Elgin
Region SW
City Region SW
Rooms
Family Room Yes
Basement Partially Finished
Kitchen 1
Interior
Interior Features Auto Garage Door Remote, Suspended Ceilings
Cooling Central Air
Fireplace No
Heat Source Gas
Exterior
Exterior Feature Deck, Privacy, Porch Enclosed
Parking Features Right Of Way
Garage Spaces 2.0
Pool None
Roof Type Asphalt Shingle
Topography Flat,Dry
Total Parking Spaces 3
Building
Unit Features Golf,Hospital,Place Of Worship,Public Transit,Rec./Commun.Centre,School
Foundation Concrete Block

"My job is to find and attract mastery-based agents to the office, protect the culture, and make sure everyone is happy! "


