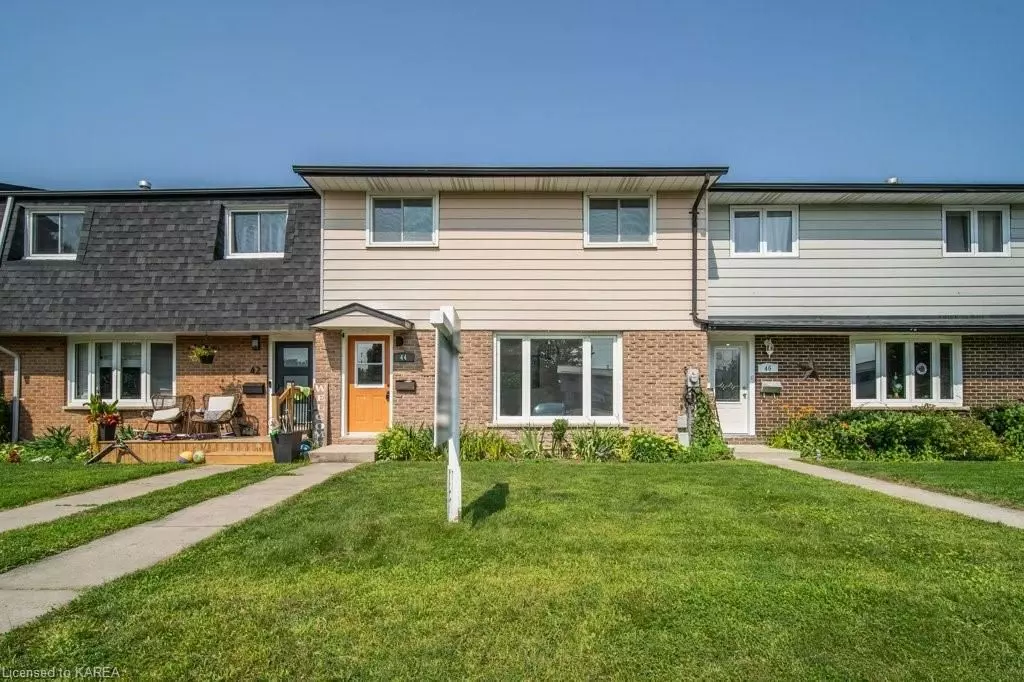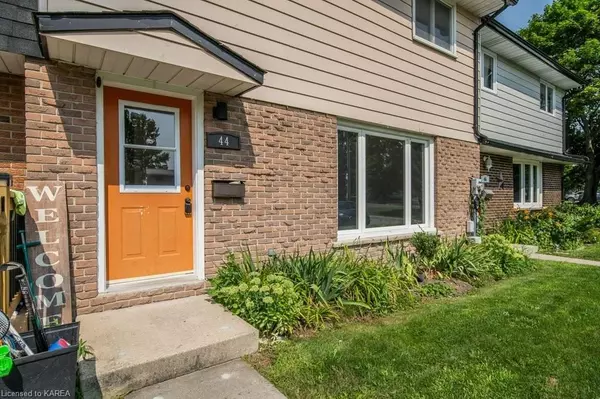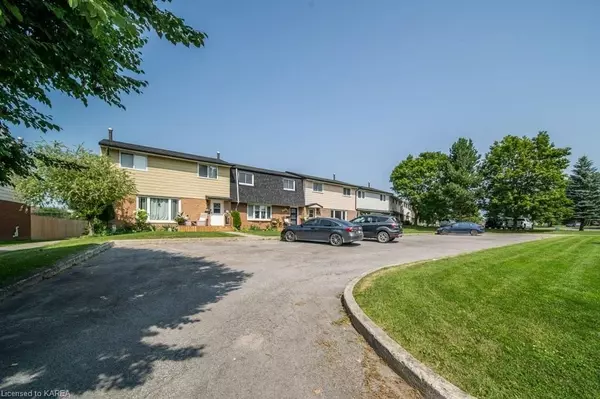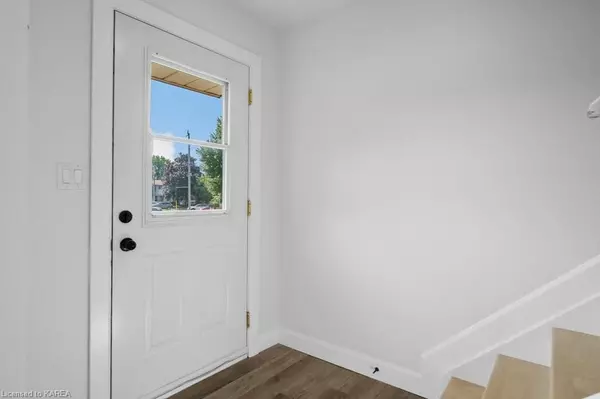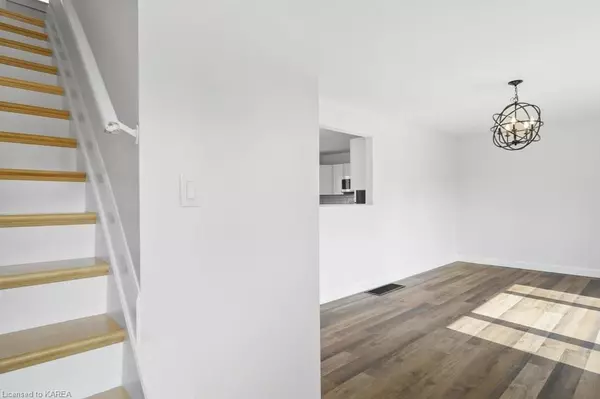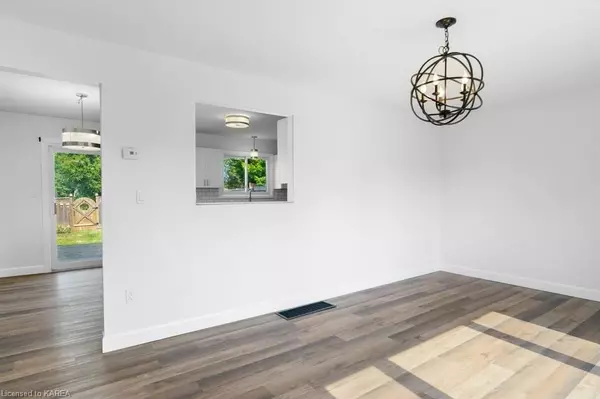
3 Beds
1 Bath
1,234 SqFt
3 Beds
1 Bath
1,234 SqFt
Key Details
Property Type Townhouse
Sub Type Att/Row/Townhouse
Listing Status Pending
Purchase Type For Sale
Square Footage 1,234 sqft
Price per Sqft $307
MLS Listing ID X9405189
Style 2-Storey
Bedrooms 3
HOA Fees $220
Annual Tax Amount $1,895
Tax Year 2024
Property Description
Location
Province ON
County Lennox & Addington
Community Greater Napanee
Area Lennox & Addington
Zoning R5
Region Greater Napanee
City Region Greater Napanee
Rooms
Basement Partially Finished, Full
Kitchen 1
Interior
Cooling Central Air
Inclusions [BUILTINMW, DISHWASHER, DRYER, REFRIGERATOR, STOVE, WASHER]
Laundry In Basement
Exterior
Exterior Feature Deck, Year Round Living
Parking Features Reserved/Assigned
Garage Spaces 1.0
Pool None
Roof Type Asphalt Shingle
Total Parking Spaces 1
Building
Foundation Block
Locker None
New Construction false
Others
Senior Community No
Pets Allowed Restricted

"My job is to find and attract mastery-based agents to the office, protect the culture, and make sure everyone is happy! "


