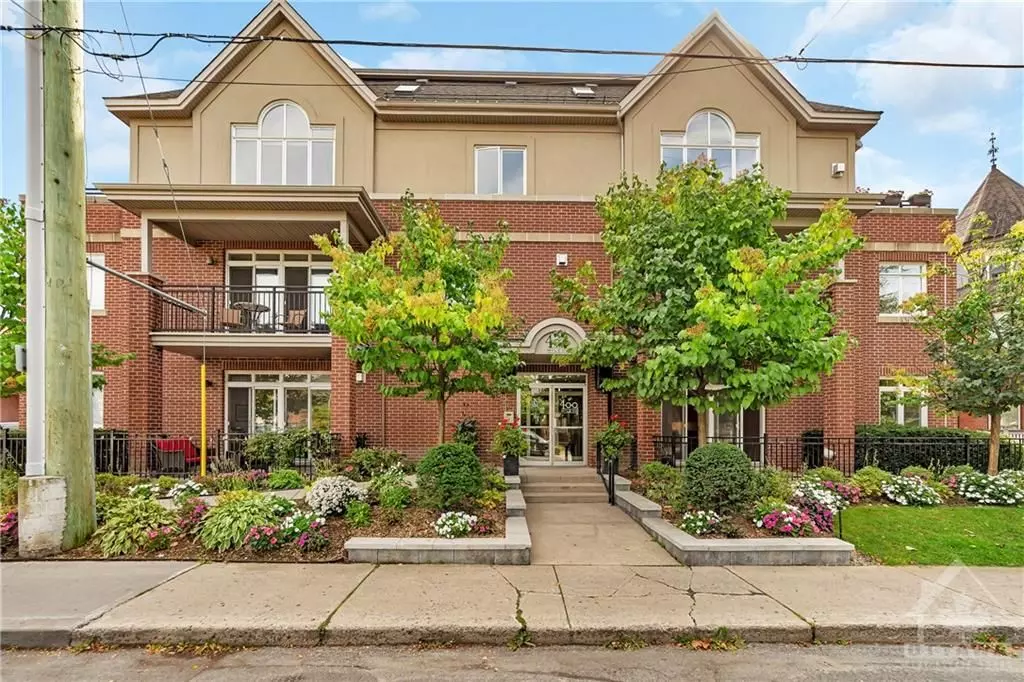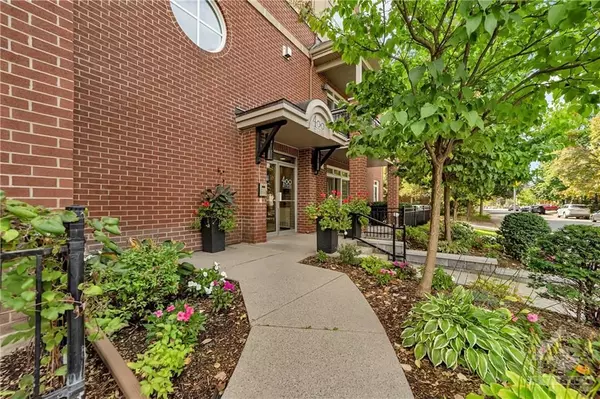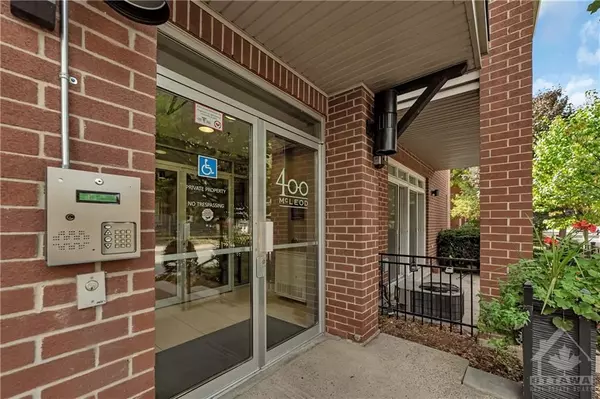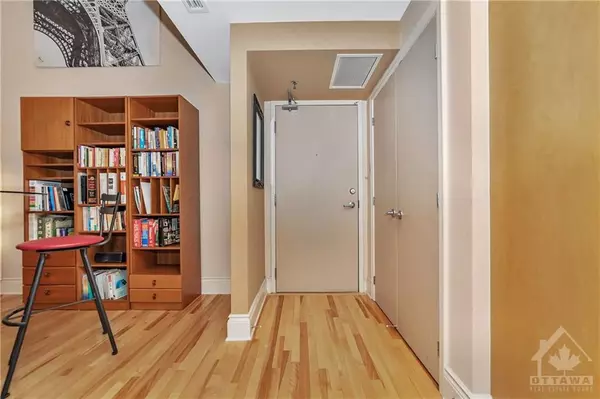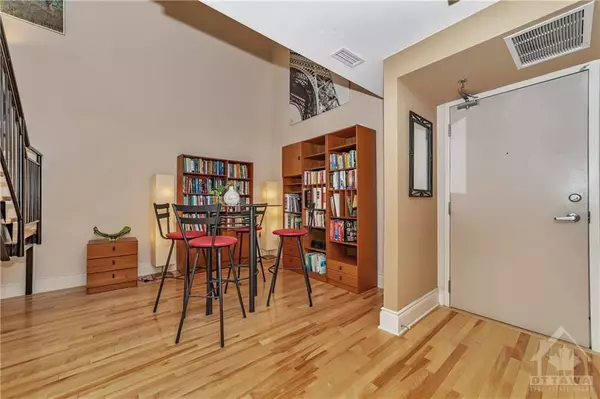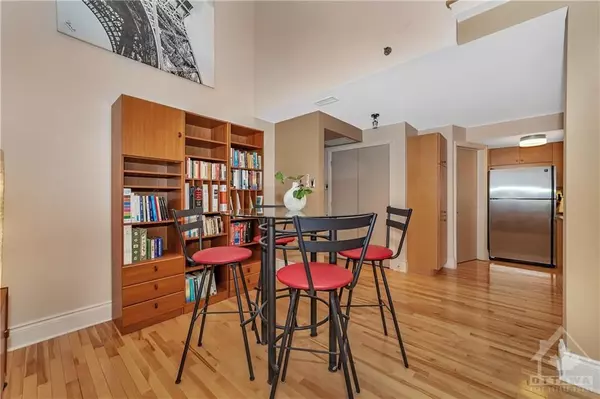
2 Beds
2 Baths
2 Beds
2 Baths
Key Details
Property Type Condo
Sub Type Condo Apartment
Listing Status Active
Purchase Type For Sale
Approx. Sqft 1400-1599
MLS Listing ID X9522989
Style Apartment
Bedrooms 2
HOA Fees $960
Annual Tax Amount $6,571
Tax Year 2024
Property Description
Location
Province ON
County Ottawa
Community 4103 - Ottawa Centre
Area Ottawa
Region 4103 - Ottawa Centre
City Region 4103 - Ottawa Centre
Rooms
Family Room Yes
Basement None, None
Kitchen 1
Interior
Interior Features Unknown
Cooling Central Air
Fireplaces Type Natural Gas
Fireplace Yes
Heat Source Gas
Exterior
Parking Features Unknown
Garage Spaces 1.0
Roof Type Unknown
Total Parking Spaces 1
Building
Story 3
Unit Features Public Transit,Park
Foundation Concrete
Locker Exclusive
Others
Security Features Unknown
Pets Allowed Restricted

"My job is to find and attract mastery-based agents to the office, protect the culture, and make sure everyone is happy! "


