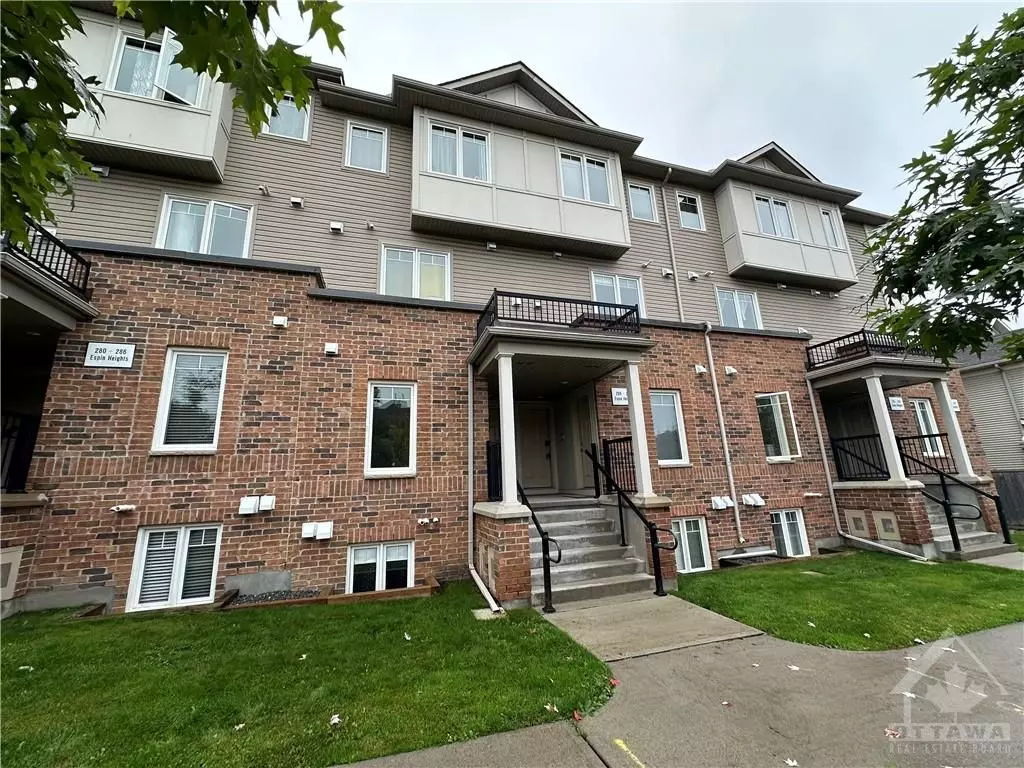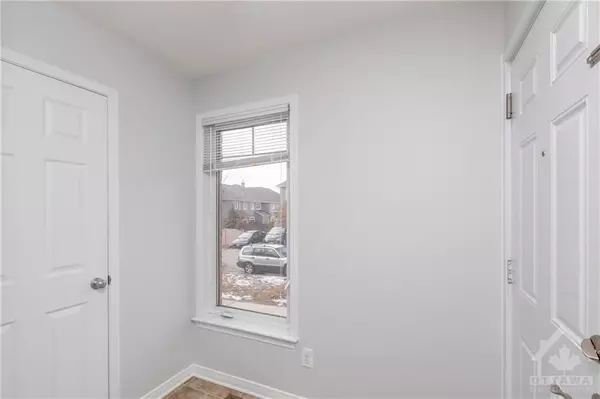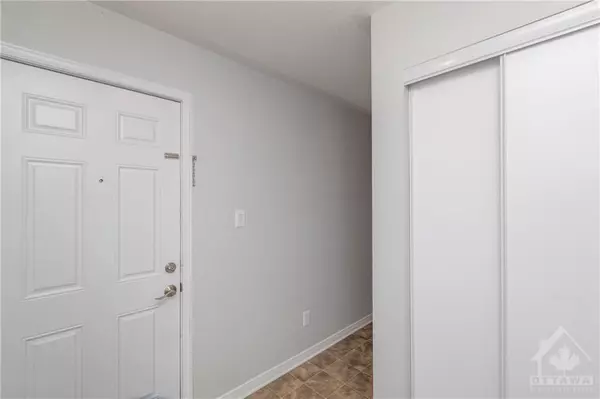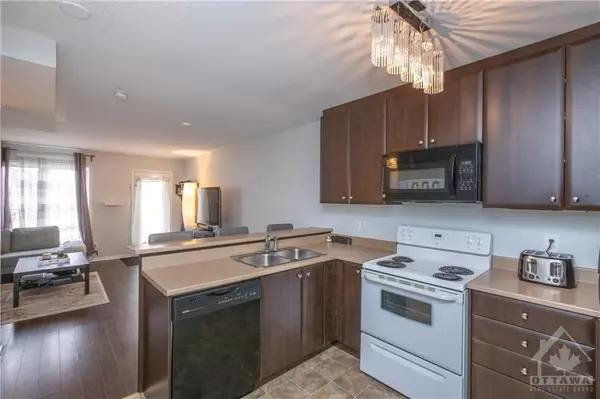
3 Baths
3 Baths
Key Details
Property Type Condo
Sub Type Condo Apartment
Listing Status Active
Purchase Type For Sale
Approx. Sqft 1000-1199
MLS Listing ID X9523902
Style 2-Storey
HOA Fees $320
Annual Tax Amount $2,470
Tax Year 2024
Property Description
Location
Province ON
County Ottawa
Community 7708 - Barrhaven - Stonebridge
Area Ottawa
Region 7708 - Barrhaven - Stonebridge
City Region 7708 - Barrhaven - Stonebridge
Rooms
Family Room No
Basement None, None
Kitchen 1
Separate Den/Office 2
Interior
Interior Features Unknown
Cooling Central Air
Fireplace No
Heat Source Gas
Exterior
Parking Features Unknown
Garage Spaces 1.0
Roof Type Unknown
Total Parking Spaces 1
Building
Story 1
Unit Features Public Transit,Park
Foundation Concrete
Locker None
Others
Security Features Unknown
Pets Allowed Restricted

"My job is to find and attract mastery-based agents to the office, protect the culture, and make sure everyone is happy! "







