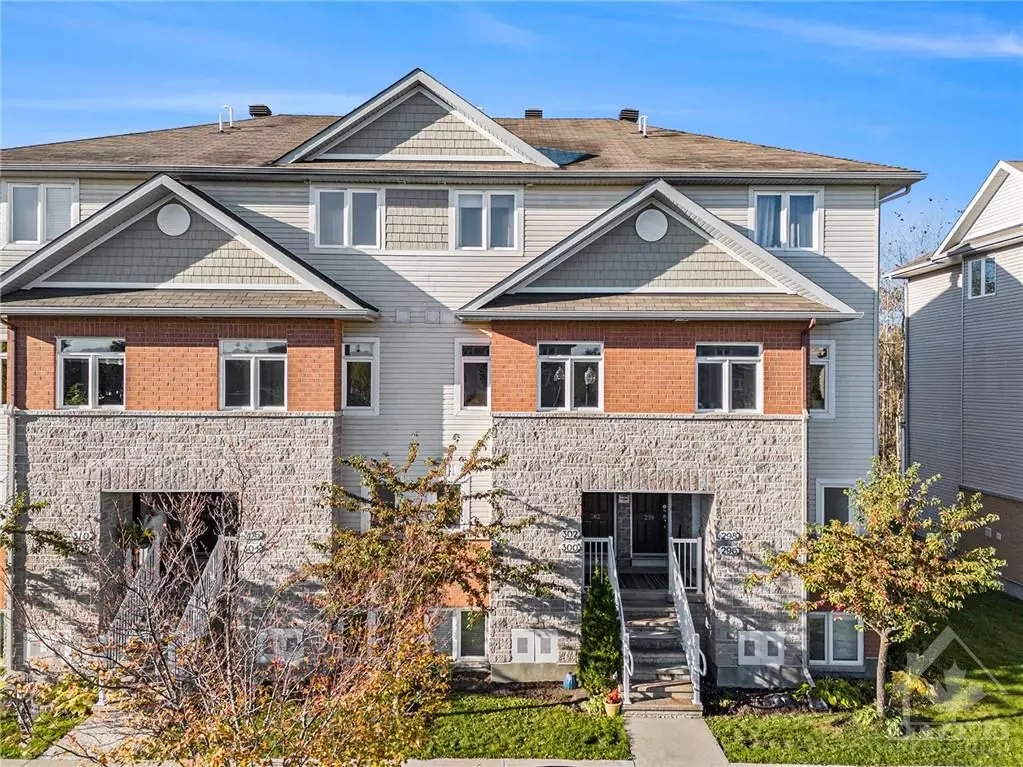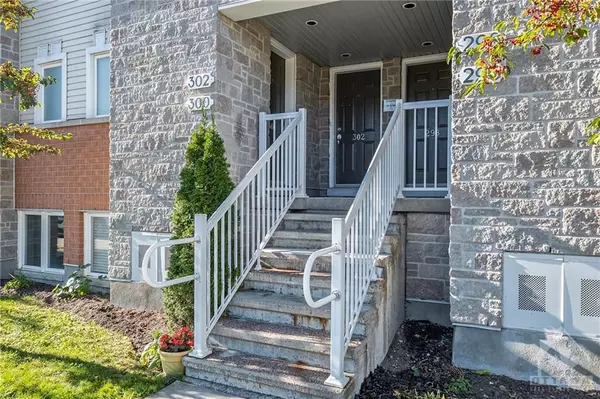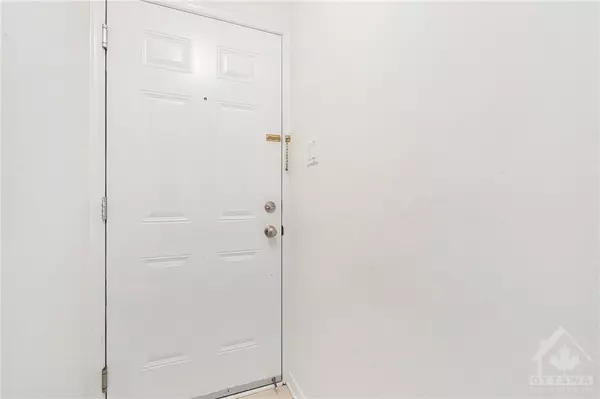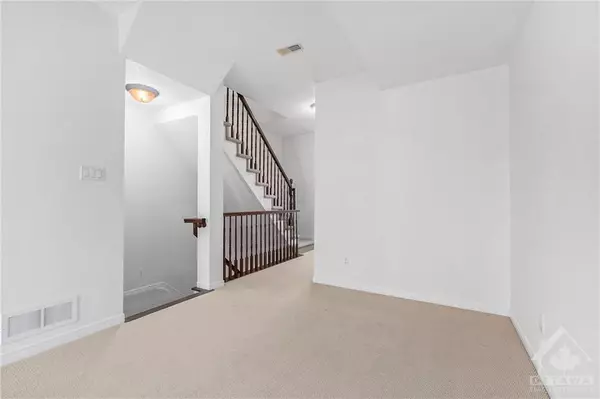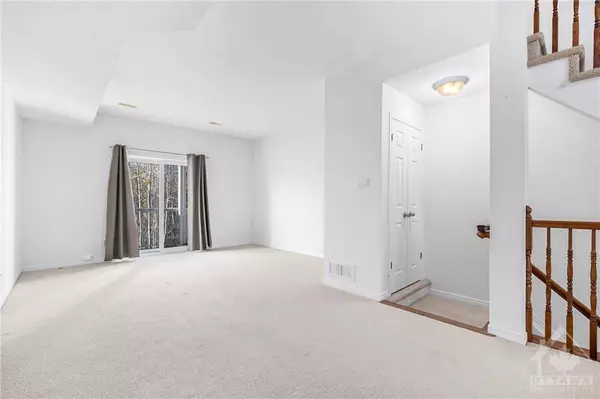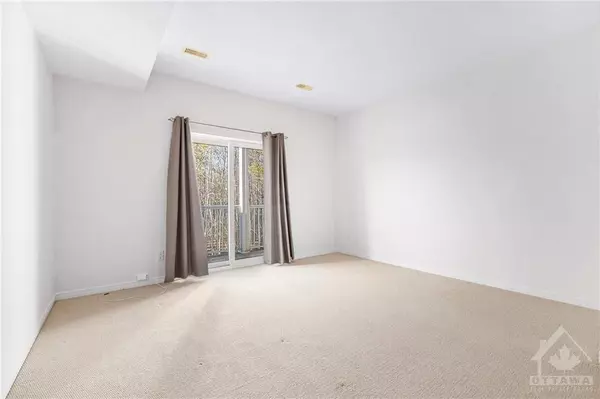REQUEST A TOUR If you would like to see this home without being there in person, select the "Virtual Tour" option and your agent will contact you to discuss available opportunities.
In-PersonVirtual Tour

$ 321,541
Est. payment | /mo
2 Beds
2 Baths
$ 321,541
Est. payment | /mo
2 Beds
2 Baths
Key Details
Property Type Condo
Sub Type Condo Apartment
Listing Status Active
Purchase Type For Sale
MLS Listing ID X9522900
Style 2-Storey
Bedrooms 2
HOA Fees $410
Annual Tax Amount $2,981
Tax Year 2024
Property Description
Flooring: Tile, Flooring: Hardwood, Flooring: Carpet Wall To Wall, Comfortable and spacious, this 1299 sq ft upper level Maple model condo offers a living room with balcony, a dining area, a kitchen with island and eating nook (plus a fridge, stove, dishwasher and hood fan) and a 2 pc. Powder rm. Upstairs adds 2 bedrooms, a full bathroom, storage closet plus a laundry/utility rm with washer and dryer. Neutral carpeting and tile flooring. Natural gas forced air heating. This unit has been tenanted previously. One parking stall assigned. Close to schools, hospital, golfing and shopping. All measurements taken from builder floorplan. 48 hr. irrevocable for all offers.
Location
Province ON
County Leeds & Grenville
Community 801 - Kemptville
Area Leeds & Grenville
Region 801 - Kemptville
City Region 801 - Kemptville
Rooms
Family Room No
Basement None, None
Interior
Interior Features Unknown
Cooling None
Heat Source Gas
Exterior
Parking Features Unknown
Roof Type Asphalt Shingle
Total Parking Spaces 1
Building
Unit Features Golf
Foundation Concrete
Others
Security Features Unknown
Pets Allowed Restricted
Listed by RE/MAX AFFILIATES REALTY LTD.

"My job is to find and attract mastery-based agents to the office, protect the culture, and make sure everyone is happy! "


