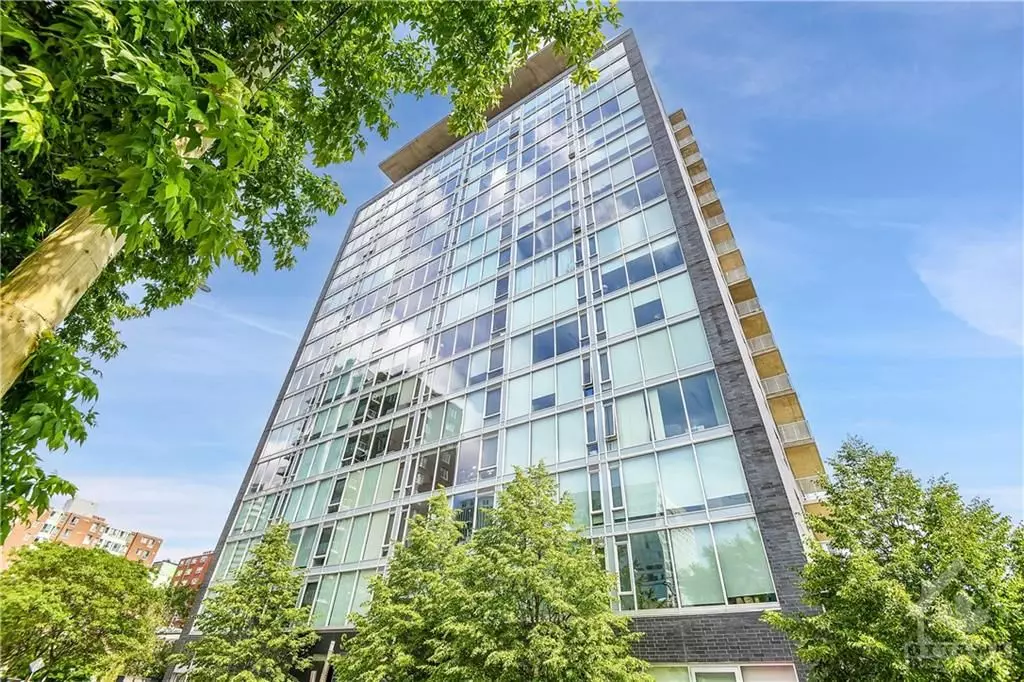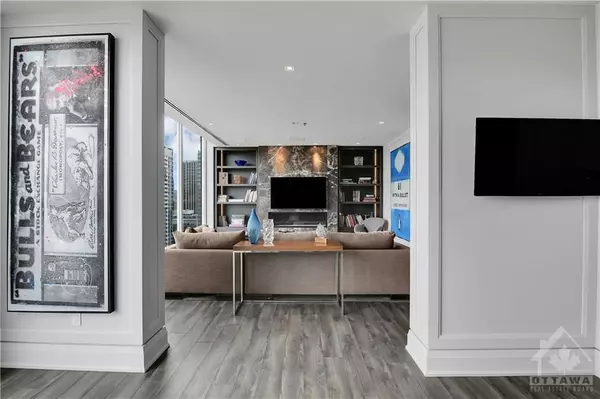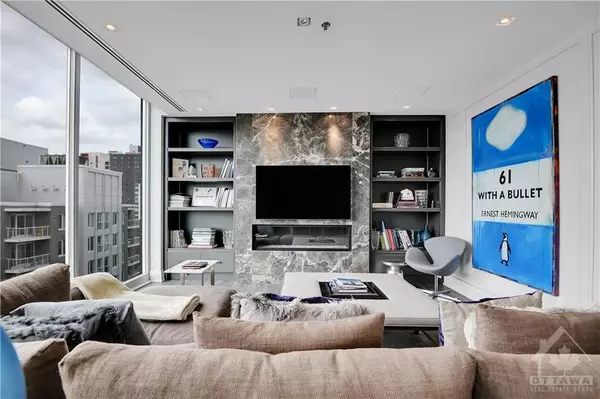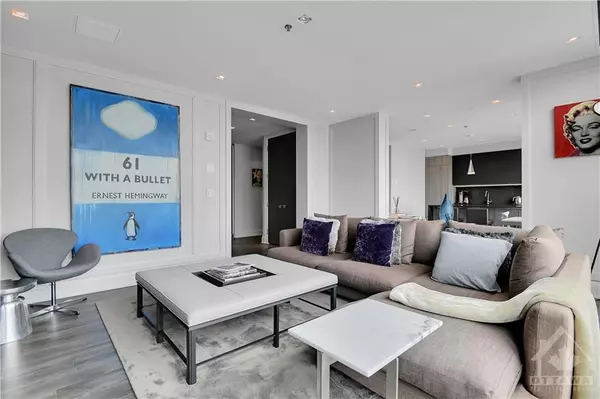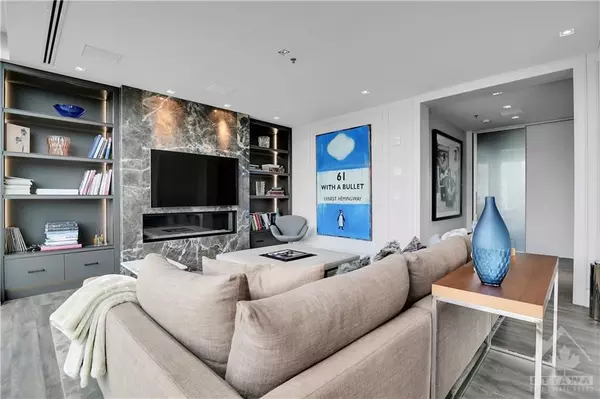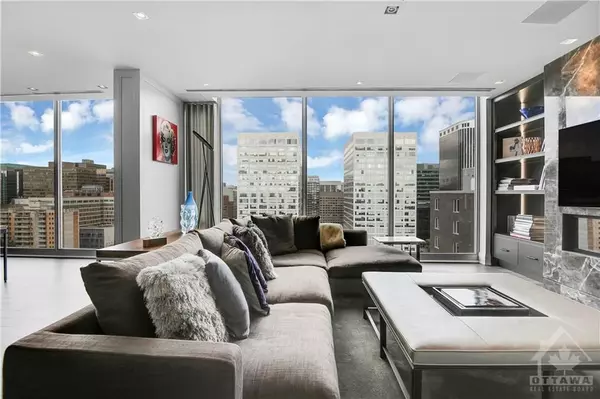
1 Bed
2 Baths
1 Bed
2 Baths
Key Details
Property Type Condo
Sub Type Condo Apartment
Listing Status Active
Purchase Type For Lease
Approx. Sqft 1400-1599
MLS Listing ID X9524143
Style Apartment
Bedrooms 1
Property Description
Location
Province ON
County Ottawa
Community 4102 - Ottawa Centre
Area Ottawa
Zoning Residential
Region 4102 - Ottawa Centre
City Region 4102 - Ottawa Centre
Rooms
Family Room No
Basement None, None
Kitchen 1
Interior
Interior Features Wheelchair Access, Primary Bedroom - Main Floor
Cooling Central Air
Fireplaces Number 1
Fireplaces Type Natural Gas
Inclusions Furnishings, Cooktop, Built/In Oven, Microwave, Wine Fridge, Dryer, Washer, Refrigerator, Dishwasher, Hood Fan
Laundry In-Suite Laundry, Laundry Closet
Exterior
Parking Features Unknown
Garage Spaces 1.0
Amenities Available Media Room, Party Room/Meeting Room, Outdoor Pool, Recreation Room
View Downtown
Roof Type Unknown
Total Parking Spaces 1
Building
Locker None
Others
Pets Allowed Restricted

"My job is to find and attract mastery-based agents to the office, protect the culture, and make sure everyone is happy! "


