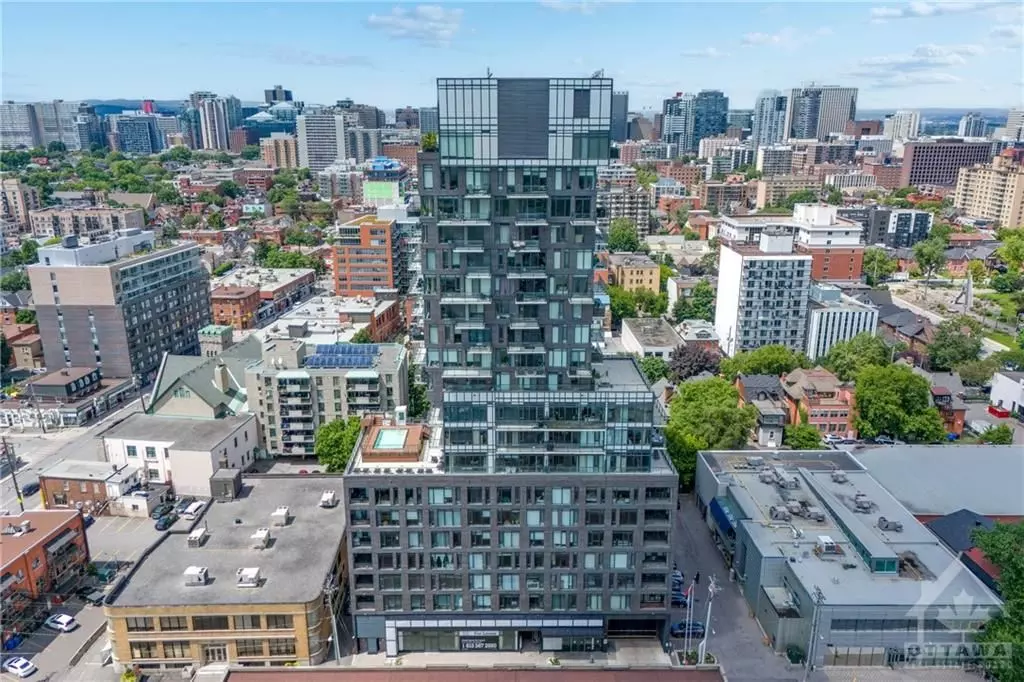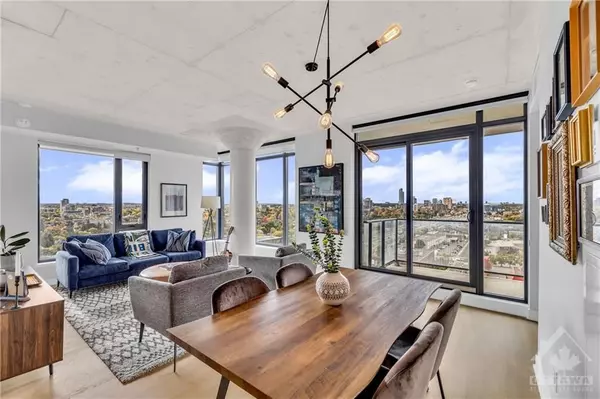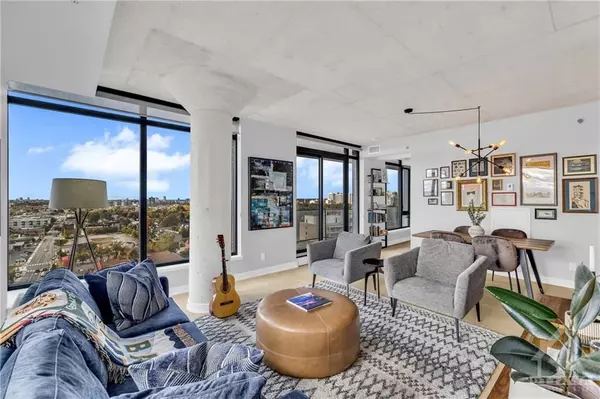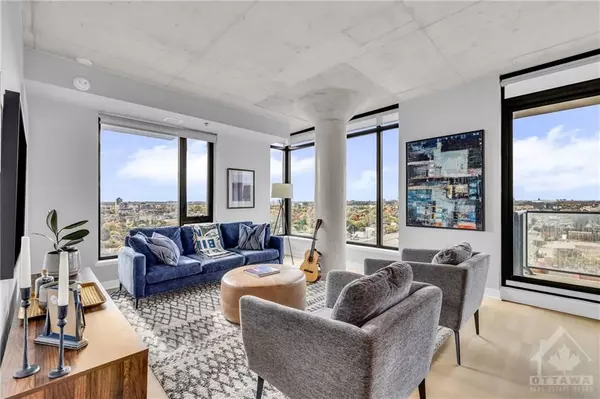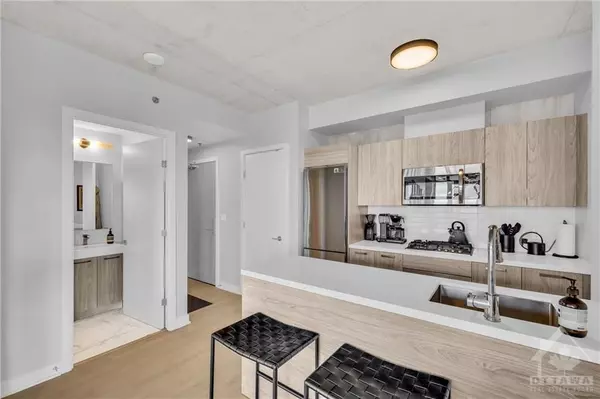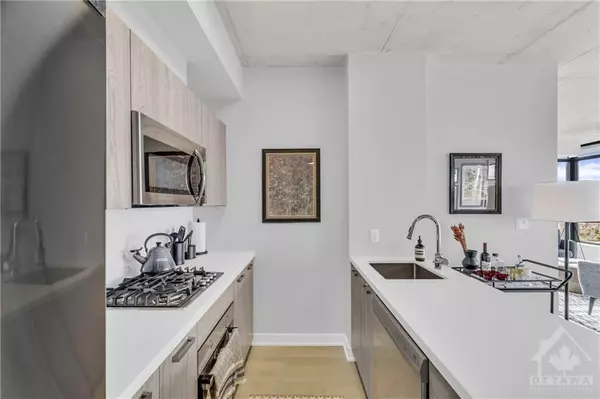
2 Beds
1 Bath
2 Beds
1 Bath
Key Details
Property Type Condo
Sub Type Condo Apartment
Listing Status Active
Purchase Type For Sale
Approx. Sqft 800-899
MLS Listing ID X9522398
Style Apartment
Bedrooms 2
HOA Fees $736
Annual Tax Amount $4,759
Tax Year 2024
Property Description
Location
Province ON
County Ottawa
Community 4103 - Ottawa Centre
Area Ottawa
Zoning Residential
Region 4103 - Ottawa Centre
City Region 4103 - Ottawa Centre
Rooms
Family Room No
Basement None, None
Kitchen 1
Interior
Interior Features Unknown
Cooling Central Air
Inclusions Cooktop, Built/In Oven, Microwave/Hood Fan, Dryer, Washer, Refrigerator, Dishwasher
Laundry Ensuite
Exterior
Parking Features Underground
Garage Spaces 1.0
Amenities Available Party Room/Meeting Room, Concierge, Outdoor Pool, Rooftop Deck/Garden
Roof Type Unknown
Total Parking Spaces 1
Building
Foundation Concrete
Locker None
Others
Security Features Unknown
Pets Allowed Restricted

"My job is to find and attract mastery-based agents to the office, protect the culture, and make sure everyone is happy! "


