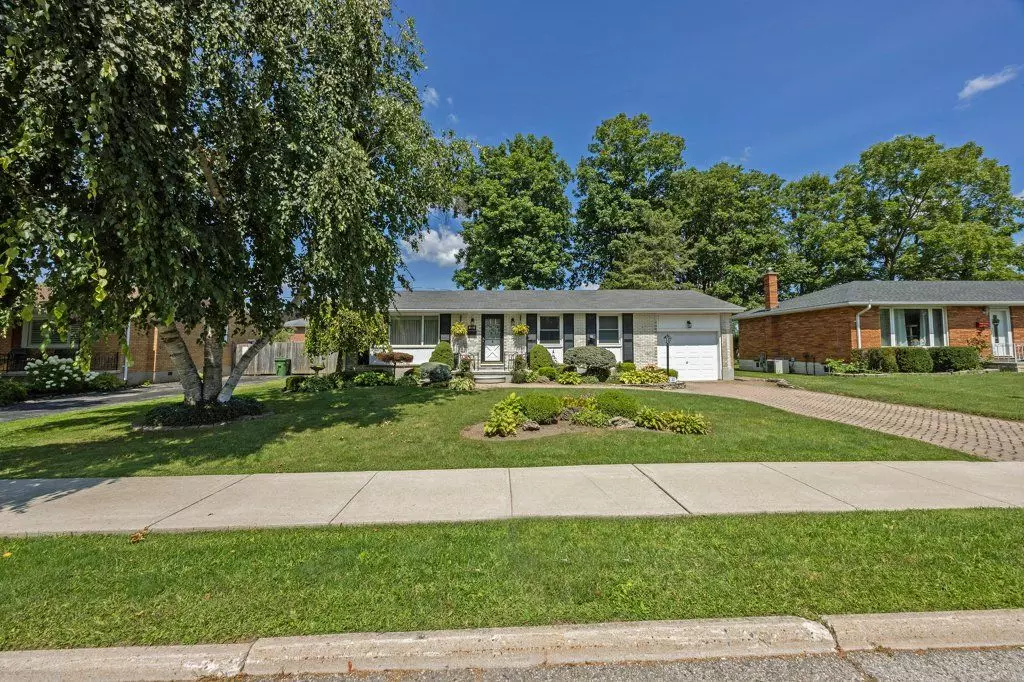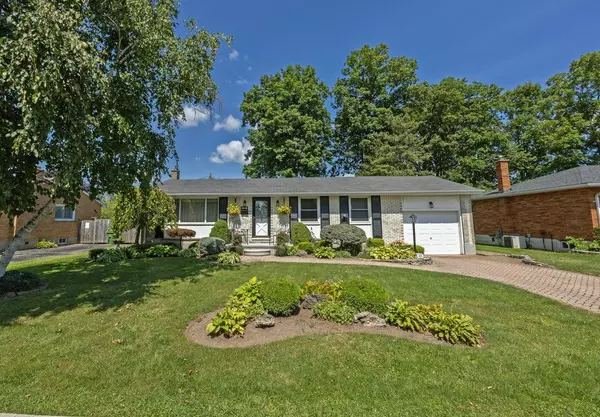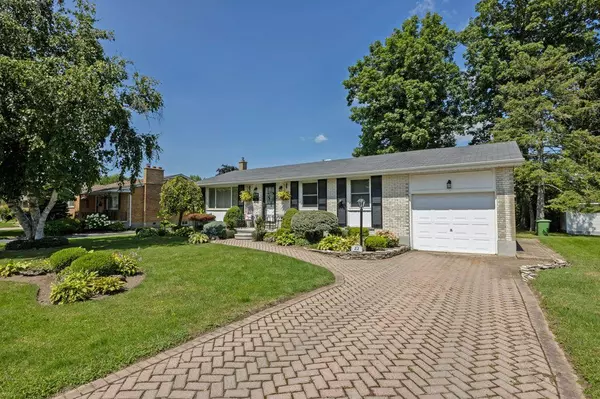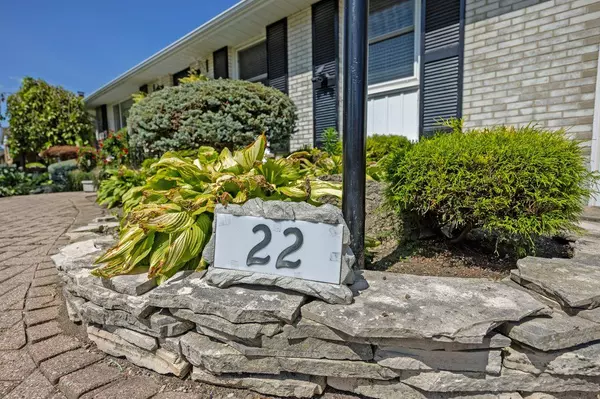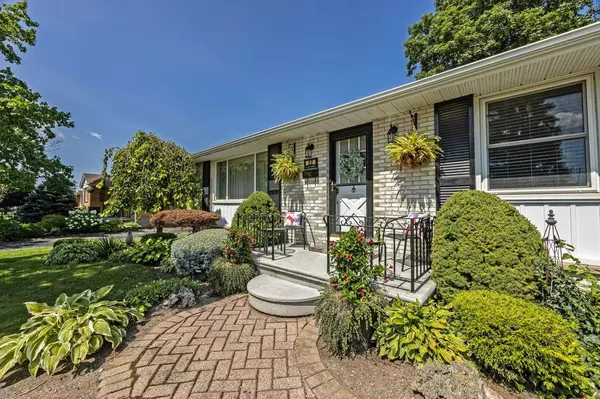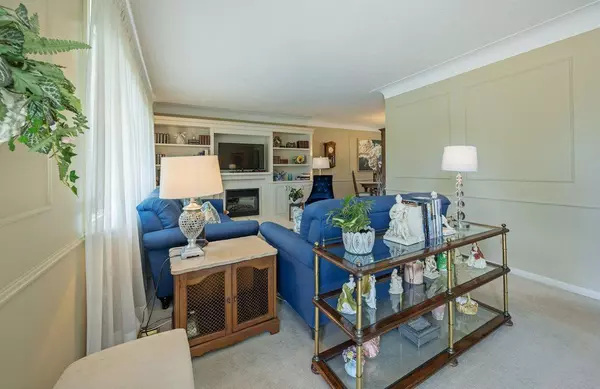
3 Beds
2 Baths
3 Beds
2 Baths
Key Details
Property Type Single Family Home
Sub Type Detached
Listing Status Active
Purchase Type For Sale
Approx. Sqft 1100-1500
MLS Listing ID X9752443
Style Bungalow
Bedrooms 3
Annual Tax Amount $3,018
Tax Year 2023
Property Description
Location
Province ON
County Elgin
Community Se
Area Elgin
Region SE
City Region SE
Rooms
Family Room No
Basement Finished
Kitchen 1
Interior
Interior Features Auto Garage Door Remote, Floor Drain, Primary Bedroom - Main Floor, Water Heater
Cooling Central Air
Fireplaces Type Family Room, Living Room
Fireplace Yes
Heat Source Gas
Exterior
Exterior Feature Landscaped, Patio, Porch, Year Round Living
Parking Features Private
Garage Spaces 2.0
Pool None
Roof Type Asphalt Shingle
Topography Flat
Total Parking Spaces 3
Building
Unit Features Hospital,Ravine,Rec./Commun.Centre,Place Of Worship,School
Foundation Concrete, Poured Concrete
Others
Security Features Smoke Detector

"My job is to find and attract mastery-based agents to the office, protect the culture, and make sure everyone is happy! "


