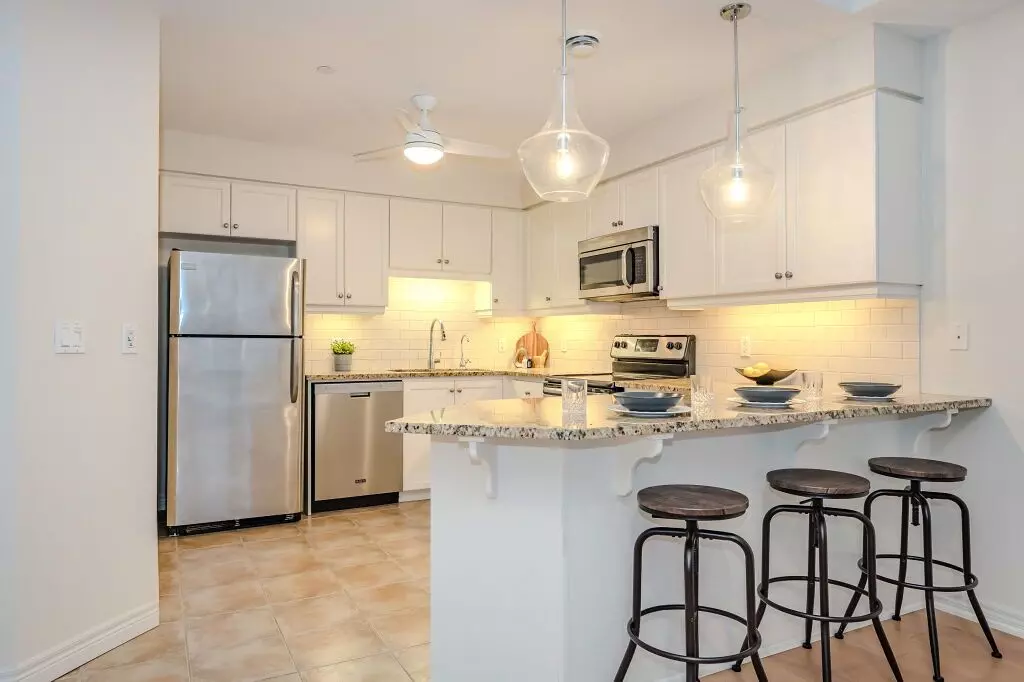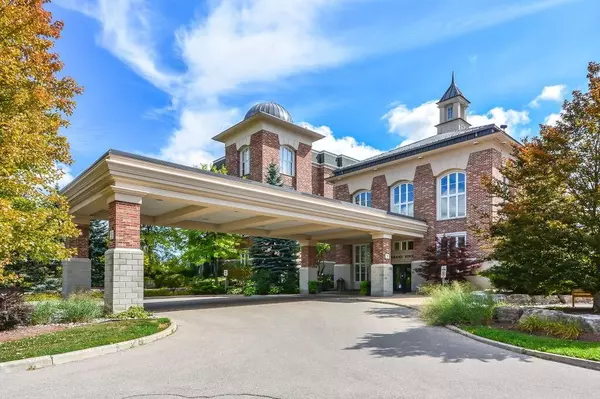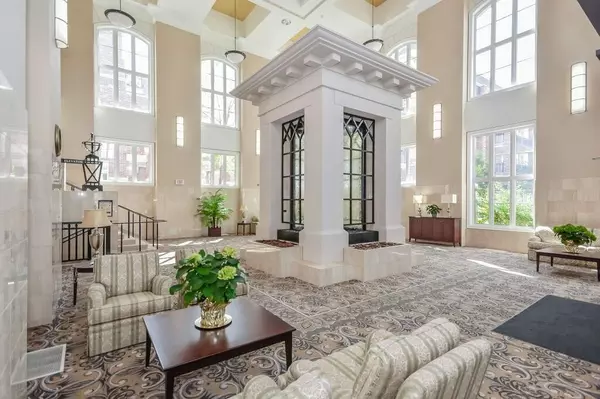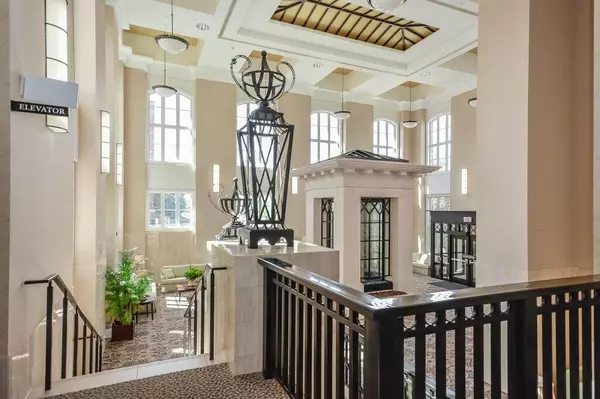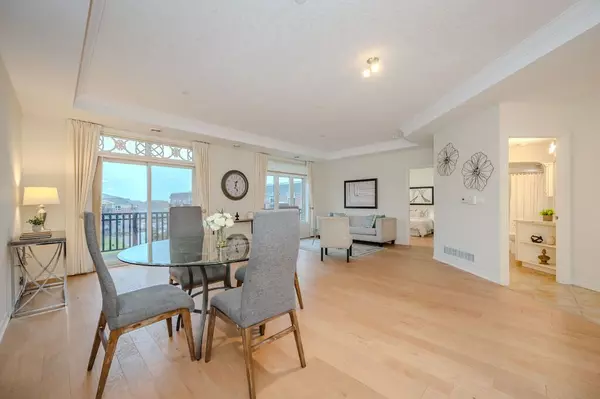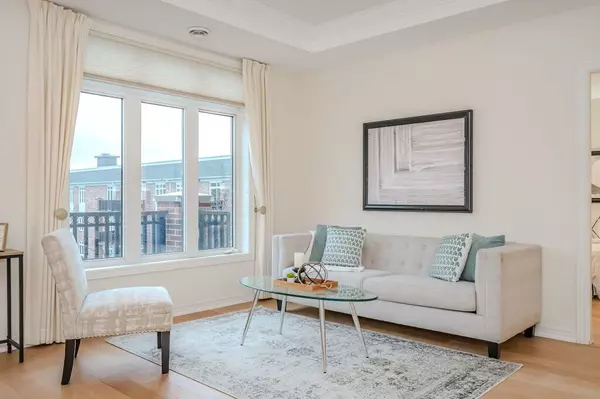
1 Bed
1 Bath
1 Bed
1 Bath
Key Details
Property Type Condo
Sub Type Condo Apartment
Listing Status Active
Purchase Type For Sale
Approx. Sqft 1000-1199
MLS Listing ID X9768074
Style Apartment
Bedrooms 1
HOA Fees $1,445
Annual Tax Amount $3,470
Tax Year 2024
Property Description
Location
Province ON
County Wellington
Community Village
Area Wellington
Region Village
City Region Village
Rooms
Family Room No
Basement None
Kitchen 1
Interior
Interior Features None
Cooling Central Air
Fireplace No
Heat Source Gas
Exterior
Parking Features Underground
Roof Type Asphalt Shingle
Total Parking Spaces 1
Building
Story 4
Unit Features Golf,Library,Place Of Worship,Public Transit,River/Stream,Park
Foundation Poured Concrete
Locker Owned
Others
Pets Allowed Restricted

"My job is to find and attract mastery-based agents to the office, protect the culture, and make sure everyone is happy! "


