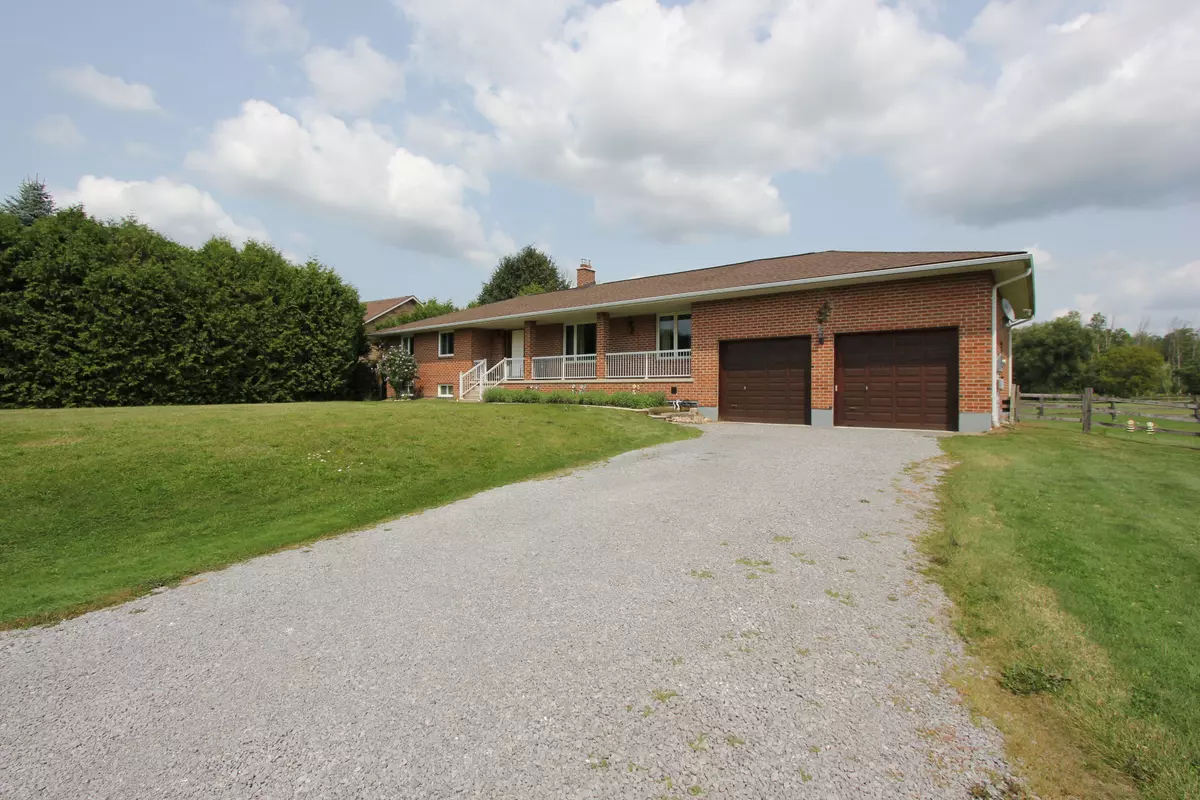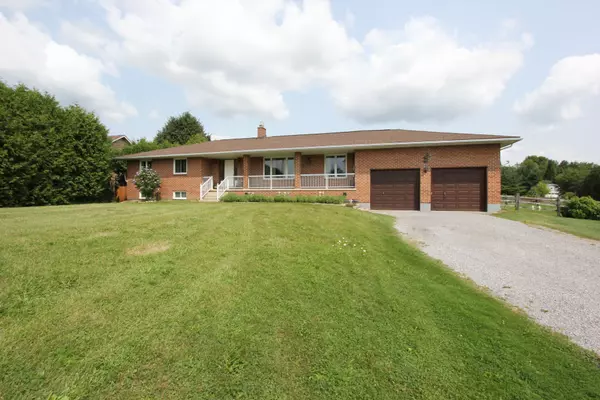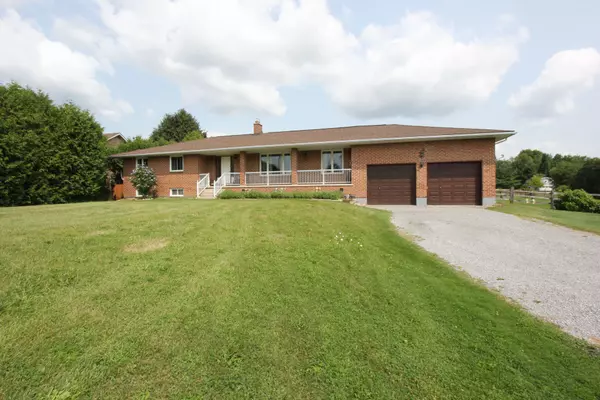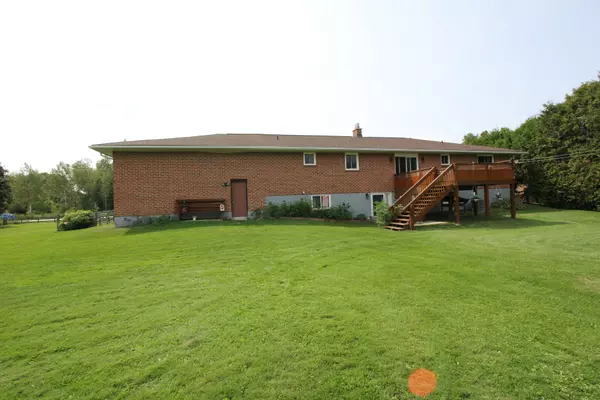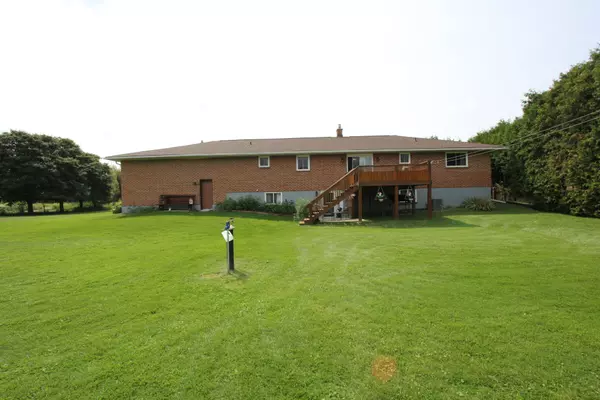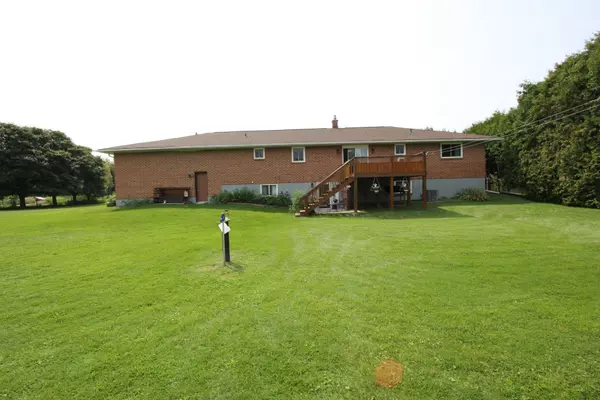
3 Beds
4 Baths
2 Acres Lot
3 Beds
4 Baths
2 Acres Lot
Key Details
Property Type Single Family Home
Sub Type Detached
Listing Status Active
Purchase Type For Sale
MLS Listing ID N9769675
Style Bungalow-Raised
Bedrooms 3
Annual Tax Amount $5,640
Tax Year 2024
Lot Size 2.000 Acres
Property Description
Location
Province ON
County York
Community Holland Landing
Area York
Region Holland Landing
City Region Holland Landing
Rooms
Family Room Yes
Basement Apartment, Finished with Walk-Out
Kitchen 2
Separate Den/Office 3
Interior
Interior Features Auto Garage Door Remote, Carpet Free, In-Law Suite, Primary Bedroom - Main Floor, Wheelchair Access
Cooling Central Air
Fireplace Yes
Heat Source Gas
Exterior
Exterior Feature Backs On Green Belt, Deck, Paved Yard, Porch, Year Round Living
Parking Features Private Triple
Garage Spaces 8.0
Pool None
Waterfront Description None
Roof Type Asphalt Shingle
Total Parking Spaces 11
Building
Unit Features Fenced Yard,Greenbelt/Conservation,School Bus Route,Wooded/Treed
Foundation Block

"My job is to find and attract mastery-based agents to the office, protect the culture, and make sure everyone is happy! "


