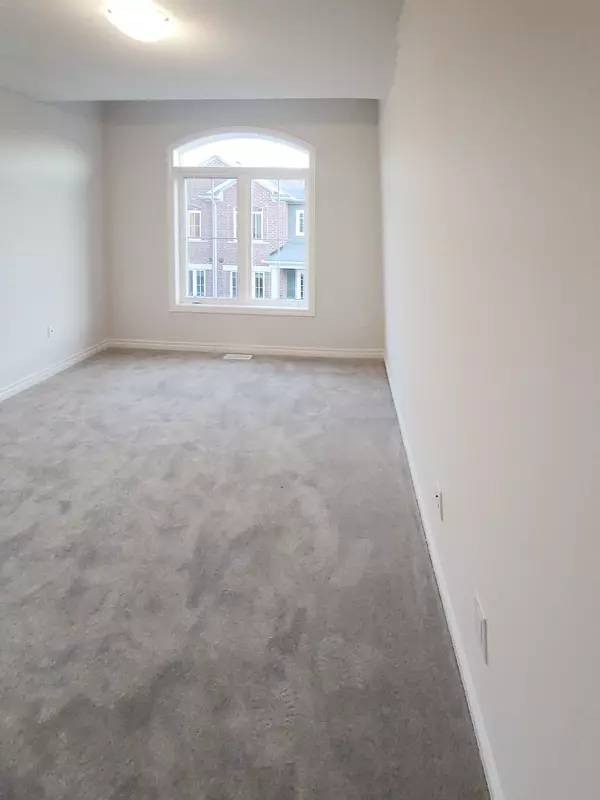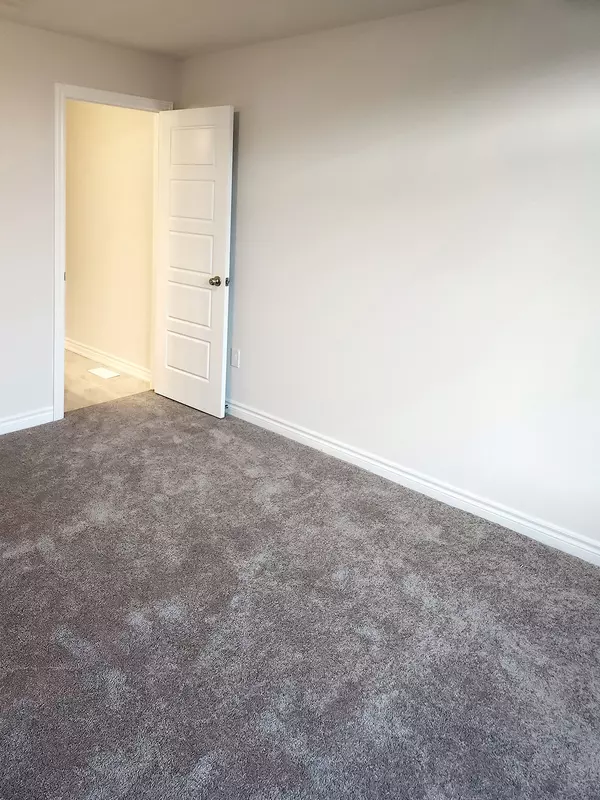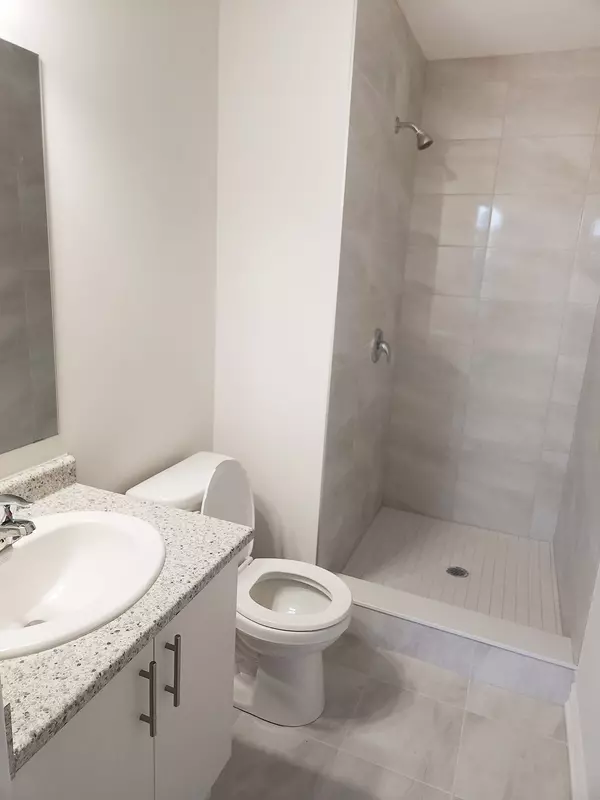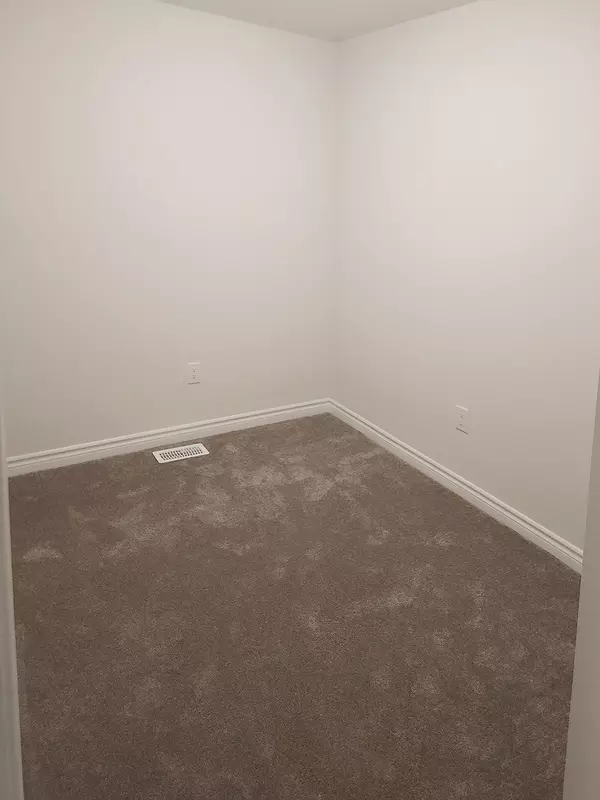REQUEST A TOUR If you would like to see this home without being there in person, select the "Virtual Tour" option and your agent will contact you to discuss available opportunities.
In-PersonVirtual Tour

$ 2,400
Est. payment | /mo
3 Beds
3 Baths
$ 2,400
Est. payment | /mo
3 Beds
3 Baths
Key Details
Property Type Condo
Sub Type Condo Townhouse
Listing Status Active
Purchase Type For Lease
Approx. Sqft 1400-1599
MLS Listing ID X9770522
Style 3-Storey
Bedrooms 3
Property Description
Welcome to your new haven in the sought-after Brantwood Village community! Perfectly suited for families or professionals, this spacious three-story condo townhome offers 2 bedrooms plus a versatile den, which is generously sized to serve as a third bedroom, and 2.5 bathrooms for ultimate comfort and flexibility.The ground floor entrance opens into an expansive and inviting foyer, thoughtfully designed with a roomy closet, utility space, and seamless access to the attached one-car garage which also has additional storage and gives easy home access.The second floor opends out to large covered terrace,has lots of natural light from its oversized windows, an open-concept kitchen, dining, and living area. This level also includes a 2-piece powder room.On the third floor we have the spacious primary bedroom, complete with a walk-in closet and a private 3-piece ensuite, a 2nd bedroom with a walk-in closet, a flexibl den/third bedroom, a 4-piece bathroom, and a laundry room . This prime location offers easy access to Highway 403, shopping, schools, trails, and many amenities. Plus, with a new Costco and a brand-new school coming to the neighborhood, this townhome is at the heart of a growing and vibrant community! Dont miss outschedule your private showing today and discover the ideal setting for your lifestyle.
Location
Province ON
County Brantford
Area Brantford
Rooms
Family Room No
Basement None
Kitchen 1
Interior
Interior Features Storage, Water Heater
Cooling Central Air
Fireplace No
Heat Source Electric
Exterior
Parking Features Private
Garage Spaces 1.0
Waterfront Description None
Total Parking Spaces 2
Building
Story 1
Locker None
Others
Pets Allowed Restricted
Listed by ROYAL LEPAGE REAL ESTATE SERVICES LTD.

"My job is to find and attract mastery-based agents to the office, protect the culture, and make sure everyone is happy! "







