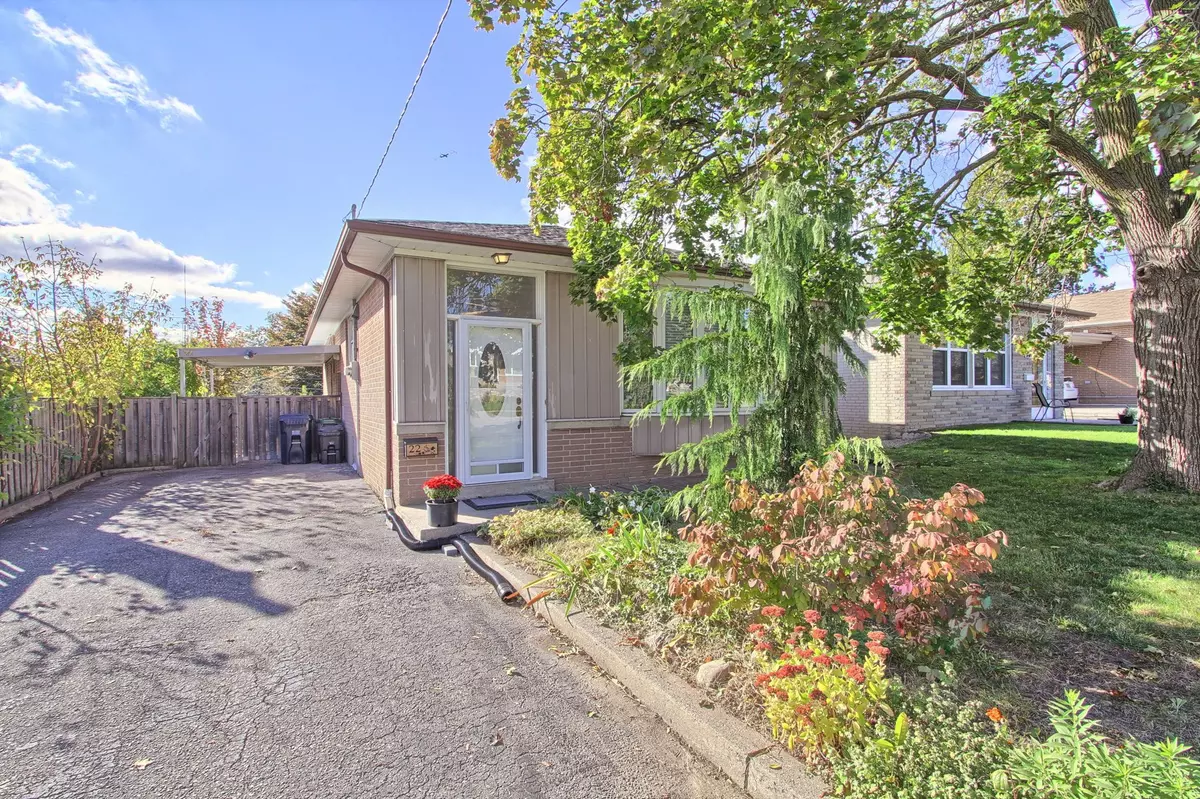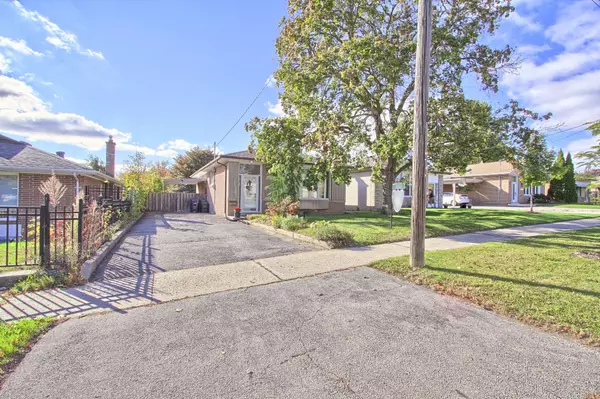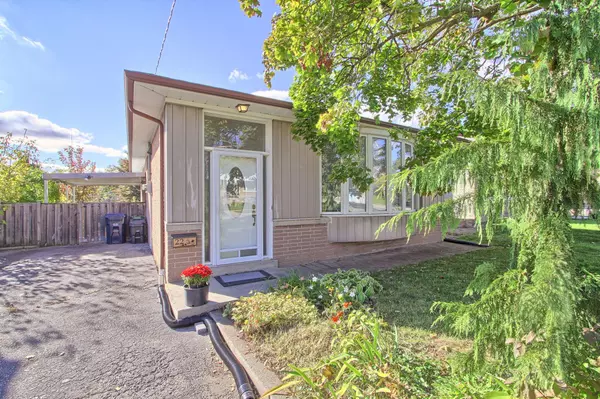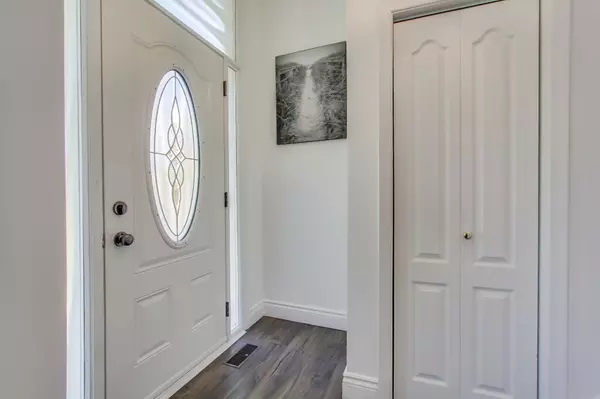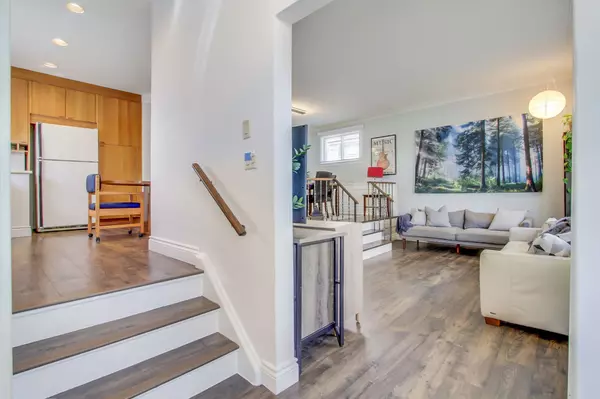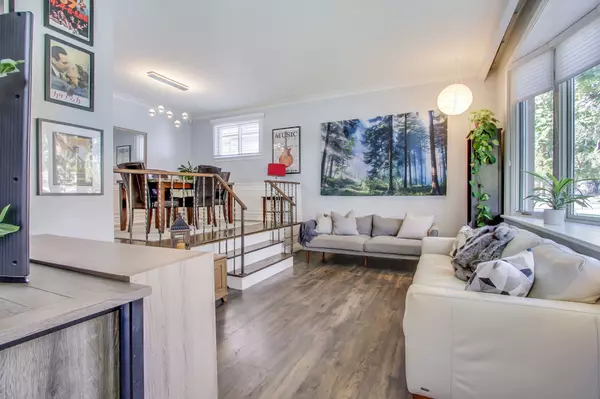
3 Beds
2 Baths
3 Beds
2 Baths
Key Details
Property Type Single Family Home
Sub Type Detached
Listing Status Active
Purchase Type For Sale
Approx. Sqft 1100-1500
MLS Listing ID W9889091
Style Bungalow-Raised
Bedrooms 3
Annual Tax Amount $3,619
Tax Year 2024
Property Description
Location
Province ON
County Toronto
Community Thistletown-Beaumonde Heights
Area Toronto
Region Thistletown-Beaumonde Heights
City Region Thistletown-Beaumonde Heights
Rooms
Family Room No
Basement Partially Finished
Kitchen 1
Interior
Interior Features Primary Bedroom - Main Floor, Central Vacuum
Cooling Central Air
Fireplace No
Heat Source Gas
Exterior
Parking Features Private
Garage Spaces 2.0
Pool Inground
Roof Type Shingles
Total Parking Spaces 2
Building
Unit Features Place Of Worship,Public Transit,School
Foundation Concrete Block

"My job is to find and attract mastery-based agents to the office, protect the culture, and make sure everyone is happy! "


