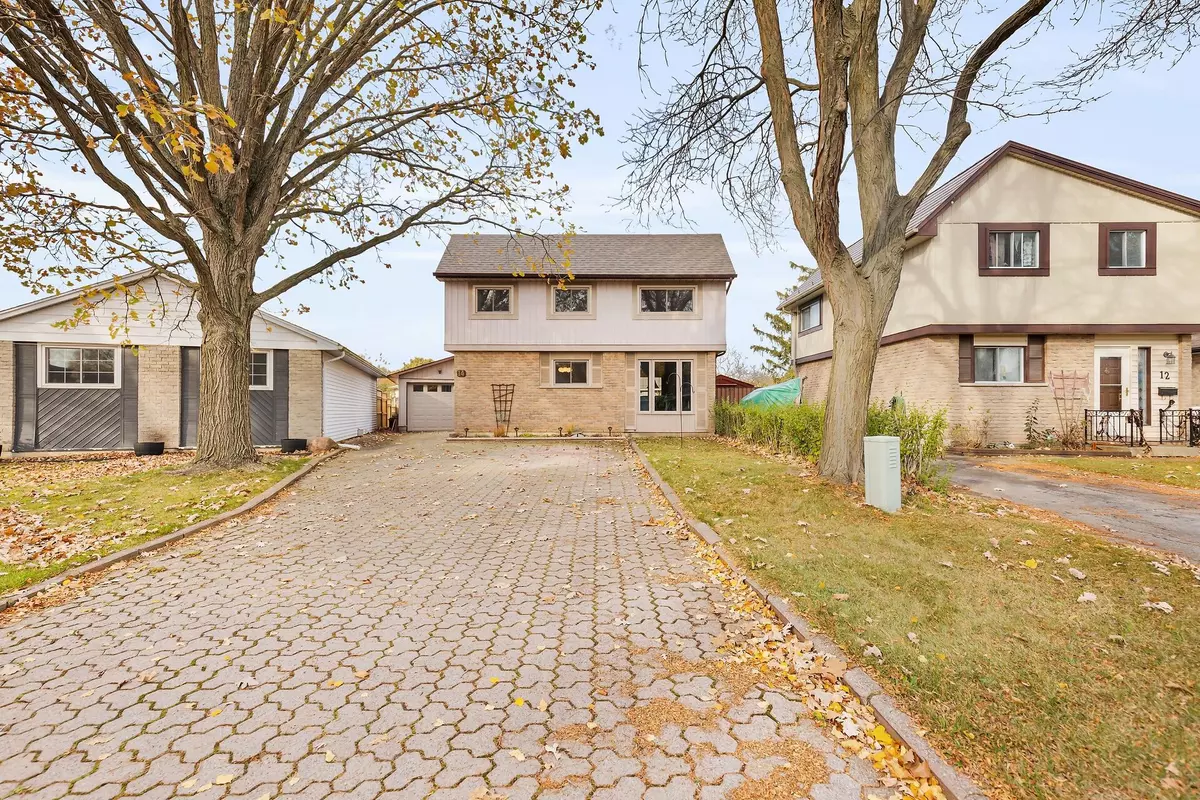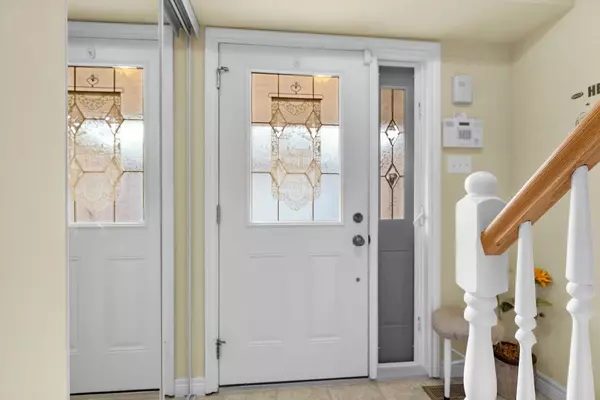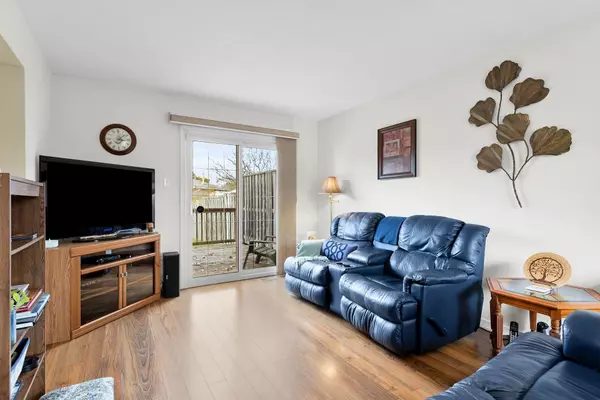3 Beds
2 Baths
3 Beds
2 Baths
Key Details
Property Type Single Family Home
Sub Type Detached
Listing Status Active
Purchase Type For Sale
MLS Listing ID X10226942
Style 2-Storey
Bedrooms 3
Annual Tax Amount $2,863
Tax Year 2024
Property Description
Location
Province ON
County Middlesex
Community East I
Area Middlesex
Region East I
City Region East I
Rooms
Family Room Yes
Basement Partially Finished
Kitchen 1
Interior
Interior Features Auto Garage Door Remote, Central Vacuum, Water Heater
Cooling Central Air
Inclusions WASHER, DRYER, FRIDGE, STOVE, DISHWASHER, AUTO GARAGE DOOR OPENER AND REMOTE(S), RANGE, MICROWAVE
Exterior
Exterior Feature Deck
Parking Features Private
Garage Spaces 5.0
Pool None
Roof Type Shingles
Lot Frontage 29.09
Total Parking Spaces 5
Building
Foundation Poured Concrete
"My job is to find and attract mastery-based agents to the office, protect the culture, and make sure everyone is happy! "







