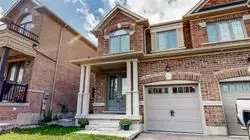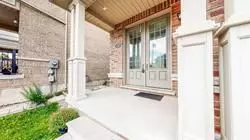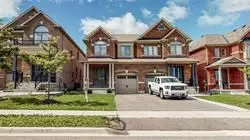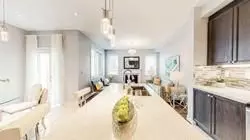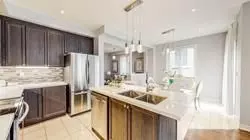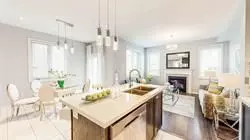REQUEST A TOUR If you would like to see this home without being there in person, select the "Virtual Tour" option and your agent will contact you to discuss available opportunities.
In-PersonVirtual Tour

$ 3,200
Est. payment | /mo
3 Beds
3 Baths
$ 3,200
Est. payment | /mo
3 Beds
3 Baths
Key Details
Property Type Single Family Home
Sub Type Semi-Detached
Listing Status Active
Purchase Type For Lease
Approx. Sqft 1500-2000
MLS Listing ID N10403101
Style 2-Storey
Bedrooms 3
Property Description
Beautiful 3 Bedroom Semi-Detached Home In Desirable Glenway Estates. Modern Kitchen W/ Quartz Countertop, Backsplash, Center Island With Breakfast Bar, Pot Lights & W/O To Yard. 9 Ft Ceilings, Main Floor Hardwood With Oak Staircase. Double Door Entry To A Spacious Master With W/I & 4 Pc Ensuite, Soaker Tub, Shower & Quartz Counter. 4Pc Main Bath W Quartz, Direct Garage Access. Steps To Parks & Trails, Mins To Go Station, Mall, Restaurants, Close To 400 & 404.
Location
Province ON
County York
Community Glenway Estates
Area York
Region Glenway Estates
City Region Glenway Estates
Rooms
Family Room Yes
Basement Full, Unfinished
Kitchen 1
Interior
Interior Features Auto Garage Door Remote, Carpet Free
Heating Yes
Cooling Central Air
Fireplace Yes
Heat Source Gas
Exterior
Parking Features Private
Garage Spaces 2.0
Pool None
Roof Type Shingles
Total Parking Spaces 3
Building
Unit Features Fenced Yard
Foundation Concrete
Listed by RIGHT AT HOME REALTY

"My job is to find and attract mastery-based agents to the office, protect the culture, and make sure everyone is happy! "


