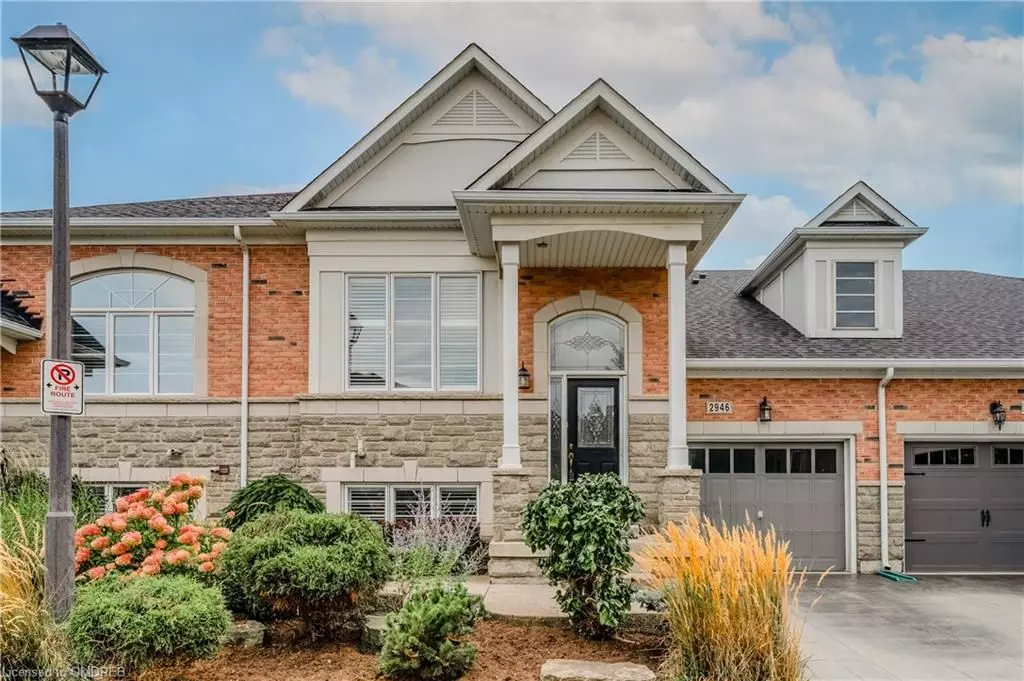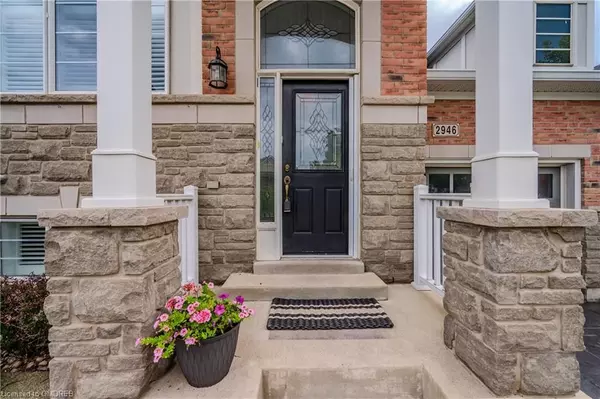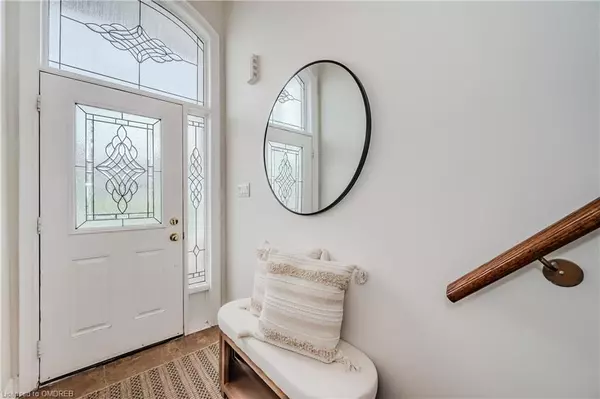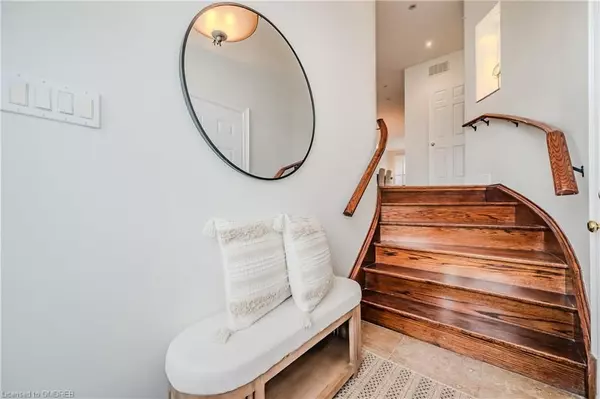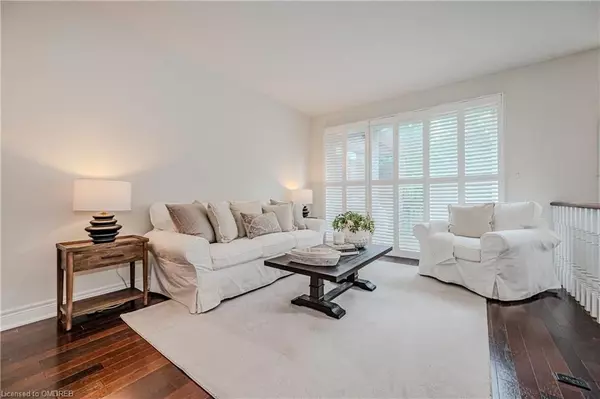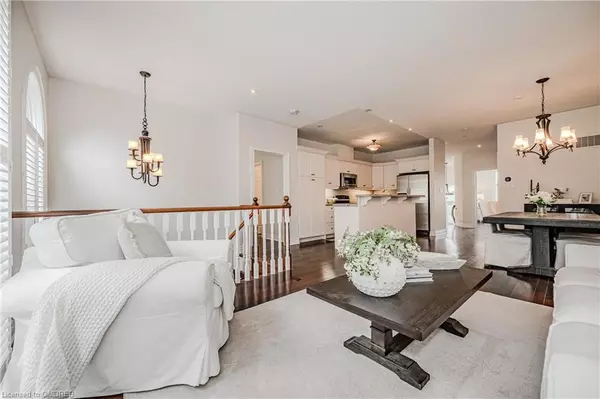
2 Beds
3 Baths
2,272 SqFt
2 Beds
3 Baths
2,272 SqFt
Key Details
Property Type Townhouse
Sub Type Att/Row/Townhouse
Listing Status Active
Purchase Type For Sale
Square Footage 2,272 sqft
Price per Sqft $527
MLS Listing ID W10404127
Style Bungalow-Raised
Bedrooms 2
Annual Tax Amount $5,400
Tax Year 2023
Property Description
The walk-out lower level is bright and inviting, featuring large windows, a spacious family room with a gas fireplace, a lovely 4-piece bathroom, a roomy den, and ample storage. Outside, enjoy a single-car garage with great storage, stamped concrete driveway, private backyard with a large wood deck and an aggregate concrete patio. The low-maintenance perennial gardens add a touch of charm. Located in the serene Millcroft community, this home is ideal and is conveniently close to all amenities. Recent updates include a newer furnace and AC (2022) and shingles (2019)
Location
Province ON
County Halton
Community Rose
Area Halton
Region Rose
City Region Rose
Rooms
Basement Walk-Out, Separate Entrance
Kitchen 1
Separate Den/Office 1
Interior
Interior Features Unknown
Cooling Central Air
Fireplace Yes
Heat Source Gas
Exterior
Parking Features Private
Garage Spaces 1.0
Pool None
Roof Type Asphalt Shingle
Total Parking Spaces 2
Building
Unit Features Golf
New Construction false
Others
Pets Allowed Restricted

"My job is to find and attract mastery-based agents to the office, protect the culture, and make sure everyone is happy! "


