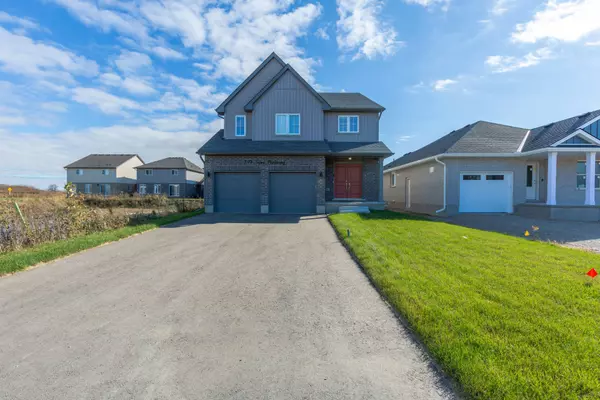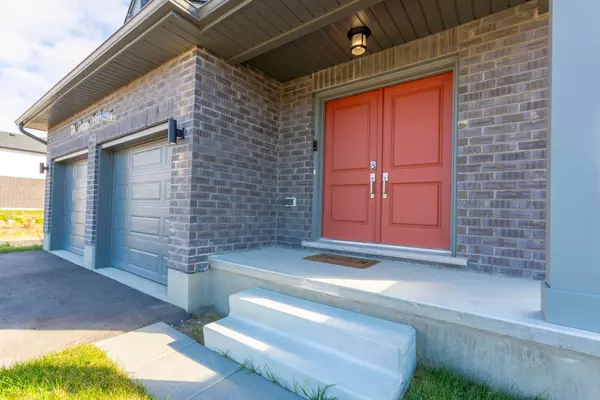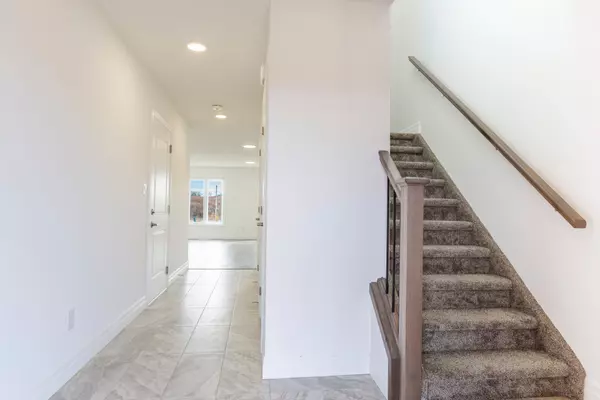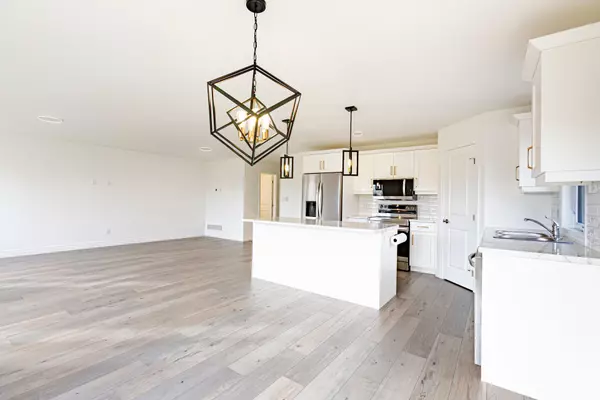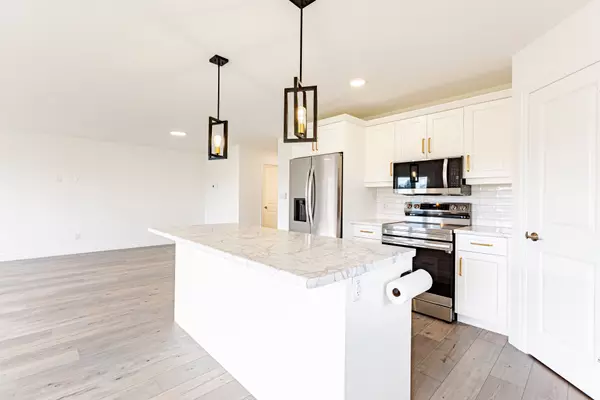REQUEST A TOUR If you would like to see this home without being there in person, select the "Virtual Tour" option and your agent will contact you to discuss available opportunities.
In-PersonVirtual Tour

$ 3,150
Est. payment | /mo
4 Beds
3 Baths
$ 3,150
Est. payment | /mo
4 Beds
3 Baths
Key Details
Property Type Single Family Home
Sub Type Detached
Listing Status Active
Purchase Type For Lease
Approx. Sqft 2000-2500
MLS Listing ID X10405227
Style 2-Storey
Bedrooms 4
Property Description
Brand new approximately 2062 Sq. Ft two storey home with a two car garage which boosts 3-bedroom, 2.5-bathroom available for immediate occupancy. Welcome to the gorgeous sleepy town of Aylmer. This quiet community residence is conveniently located just 10 minutes from St. Thomas, with easy access to London, as well as the beaches of Port Stanley and Port Burwell. The home boasts an open-concept design for the living, kitchen, and dining areas, a GCW kitchen featuring quartz counters, an island, pantry closet, back-splash tile, a dining space with a view of the backyard accessible through patio doors, a spacious living room and a primary bedroom equipped with a walk-in closet and a 3-piece en suite featuring a shower. Laminate flooring spans the main floor, while tile floors grace the foyer and bathrooms, and the upper level is carpeted. The basement level remains unfinished! This functional new home is ideal for a growing family.
Location
Province ON
County Elgin
Community Ay
Area Elgin
Region AY
City Region AY
Rooms
Family Room Yes
Basement Separate Entrance, Unfinished
Kitchen 1
Interior
Interior Features Built-In Oven
Cooling Central Air
Fireplace No
Heat Source Gas
Exterior
Parking Features Private, Available
Garage Spaces 4.0
Pool None
Roof Type Shingles
Total Parking Spaces 6
Building
Foundation Concrete
Listed by EXP REALTY

"My job is to find and attract mastery-based agents to the office, protect the culture, and make sure everyone is happy! "



