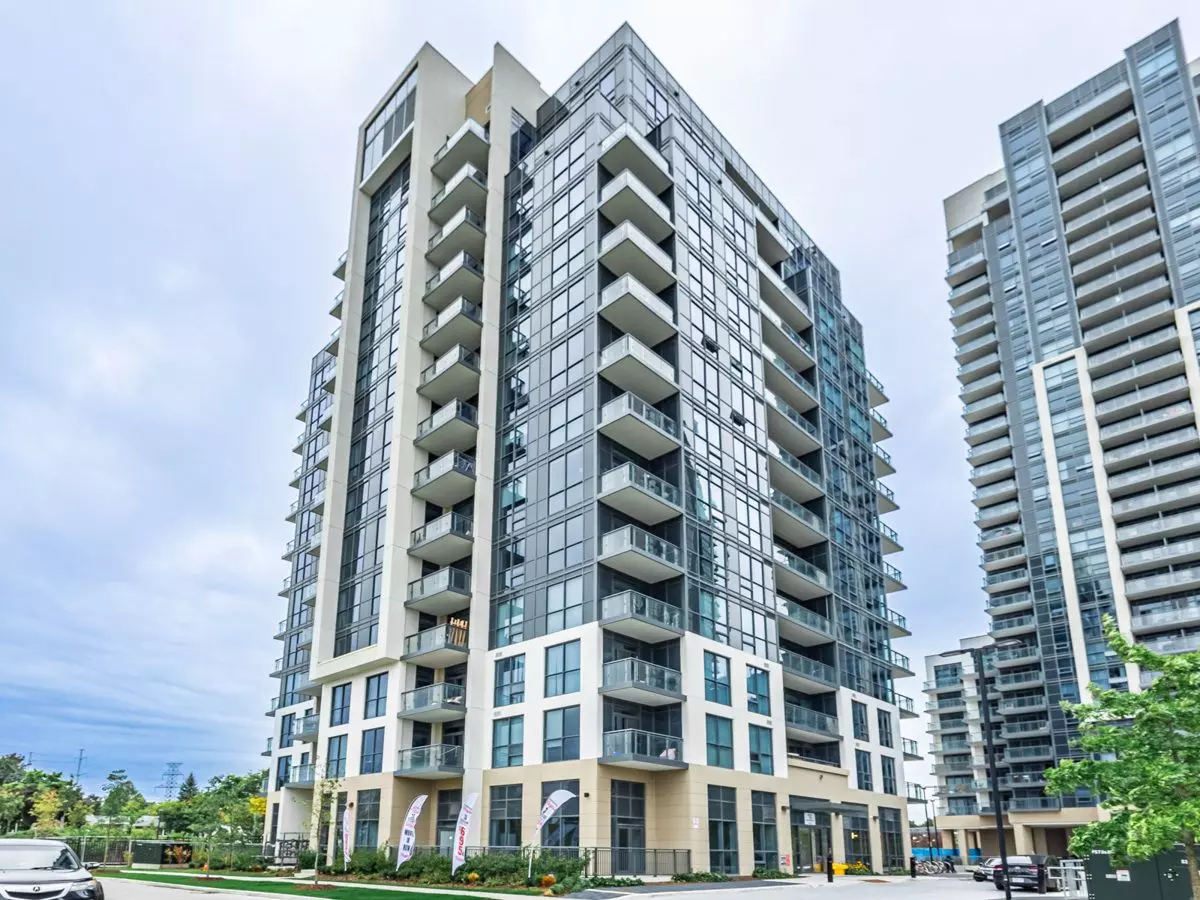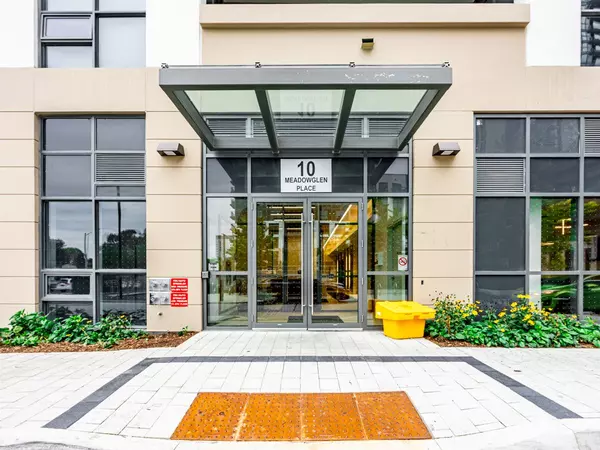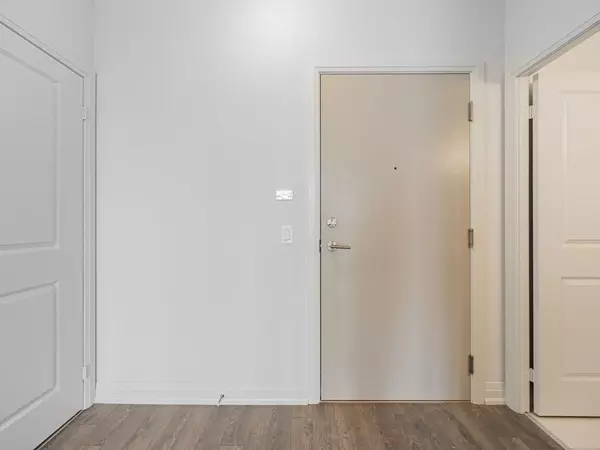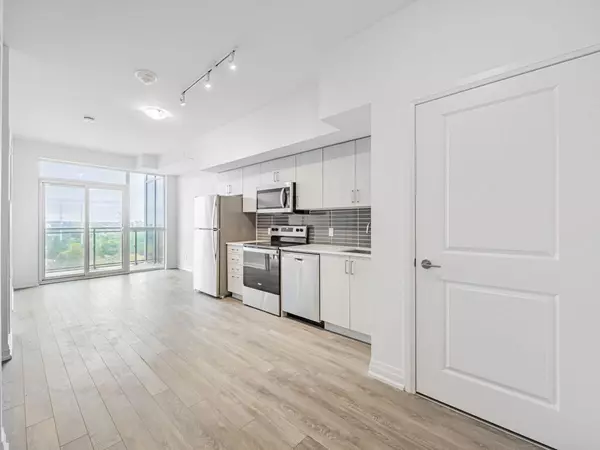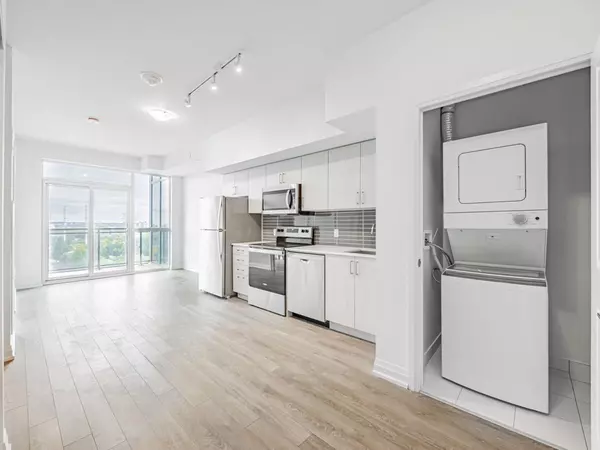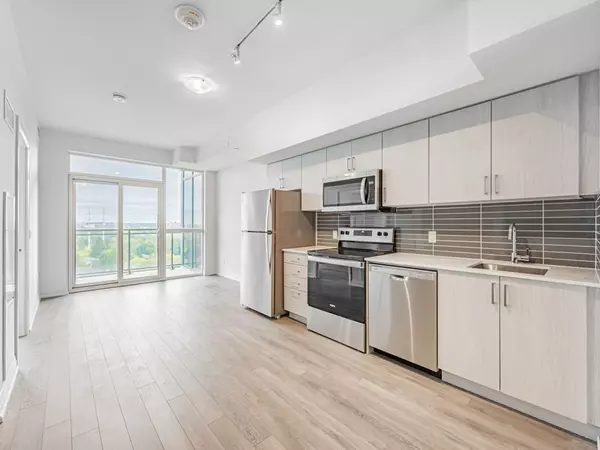REQUEST A TOUR If you would like to see this home without being there in person, select the "Virtual Tour" option and your agent will contact you to discuss available opportunities.
In-PersonVirtual Tour

$ 528,600
Est. payment | /mo
1 Bed
1 Bath
$ 528,600
Est. payment | /mo
1 Bed
1 Bath
Key Details
Property Type Condo
Sub Type Condo Apartment
Listing Status Active
Purchase Type For Sale
Approx. Sqft 600-699
MLS Listing ID E10405697
Style Apartment
Bedrooms 1
HOA Fees $390
Tax Year 2024
Property Description
Luxury! Brand New unit( never been lived !!!) Luxuary high end upgrad finishes!Beautiful 642 sf living space,South facing, lbed+den (Den can be used as a 2nd bedroom)+balcony +Locker room ( upgraded to 5th floor storage room) + 9'ceiling Floor to ceiling windows. World Class amenities with 24Hrs concierge, well-equipped gym with Yoga area, party/meeting room, business/work center, visitor parkings! Perfectly located near U of T, Centennial college, and the 401, as well as an abundance of restaurants and shopping destinations, convenience is at your fingertips. Whether you're a student or a working professional this condo offers the ideal blend of comfort, convenience, and style for modern city living @ it best!!!
Location
Province ON
County Toronto
Community Woburn
Area Toronto
Region Woburn
City Region Woburn
Rooms
Family Room No
Basement None
Kitchen 1
Separate Den/Office 1
Interior
Interior Features Other
Cooling Central Air
Fireplace No
Heat Source Gas
Exterior
Parking Features Underground
Building
Story 10
Unit Features Hospital,Park,Place Of Worship,Public Transit,School
Locker Owned
Others
Pets Allowed Restricted
Listed by RE/MAX WEST VICKY HSU GROUP REALTY

"My job is to find and attract mastery-based agents to the office, protect the culture, and make sure everyone is happy! "


