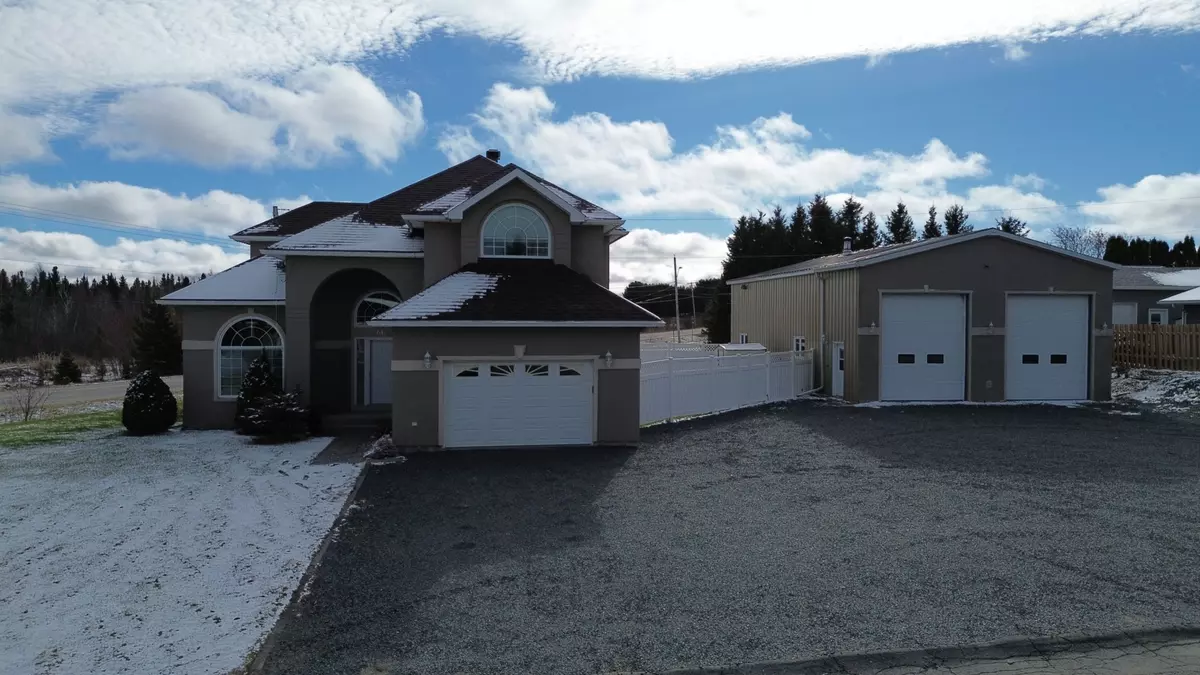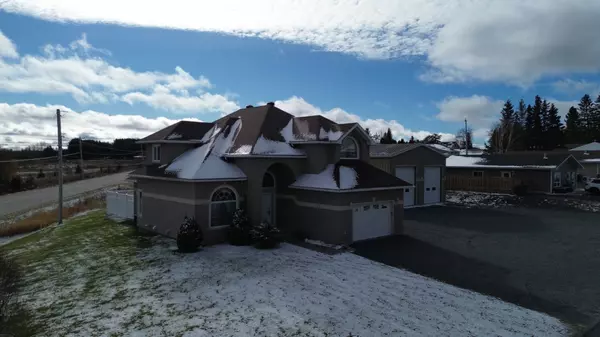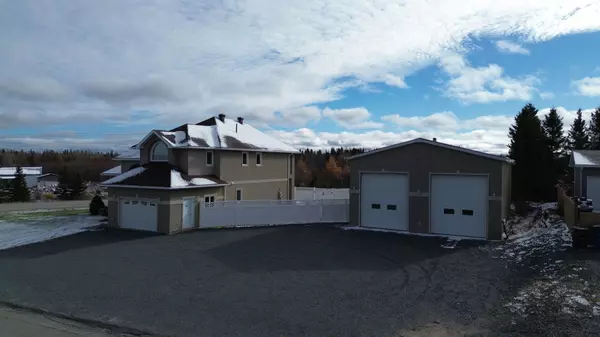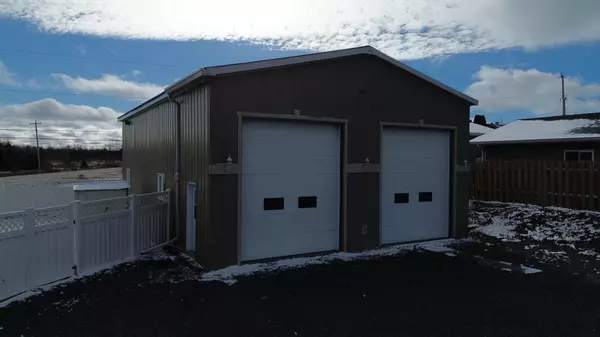
3 Beds
5 Baths
3 Beds
5 Baths
Key Details
Property Type Single Family Home
Sub Type Detached
Listing Status Active
Purchase Type For Sale
Approx. Sqft 2000-2500
MLS Listing ID T10406014
Style 2-Storey
Bedrooms 3
Annual Tax Amount $8,195
Tax Year 2024
Property Description
Location
Province ON
County Cochrane
Area Cochrane
Zoning R1
Rooms
Family Room Yes
Basement Full, Finished
Kitchen 1
Interior
Interior Features Air Exchanger, Auto Garage Door Remote, Central Vacuum, Sewage Pump, Sump Pump, Water Heater Owned
Cooling Central Air
Inclusions FRIDGE; STOVE; DISHWASHER; WASHER; DRYER; TV & TV WALLMOUNT IN FAMILY ROOM; ALL WINDOW TREATMENT; ALL LIGHT FIXTURES;
Exterior
Exterior Feature Year Round Living
Parking Features Private Triple
Garage Spaces 10.0
Pool None
Roof Type Asphalt Shingle
Total Parking Spaces 10
Building
Foundation Block

"My job is to find and attract mastery-based agents to the office, protect the culture, and make sure everyone is happy! "







