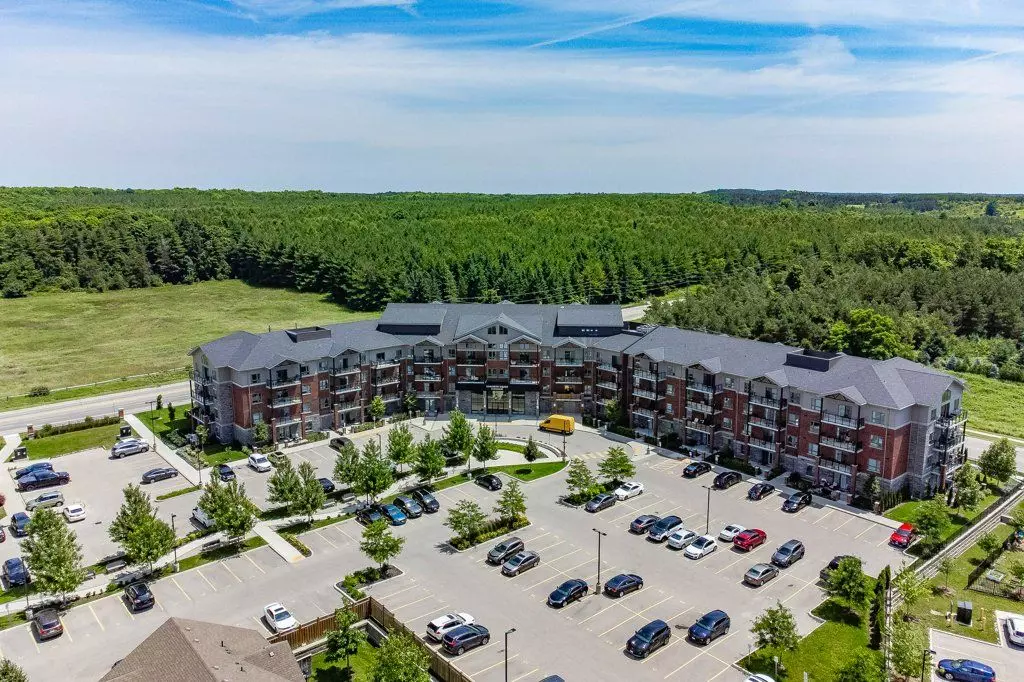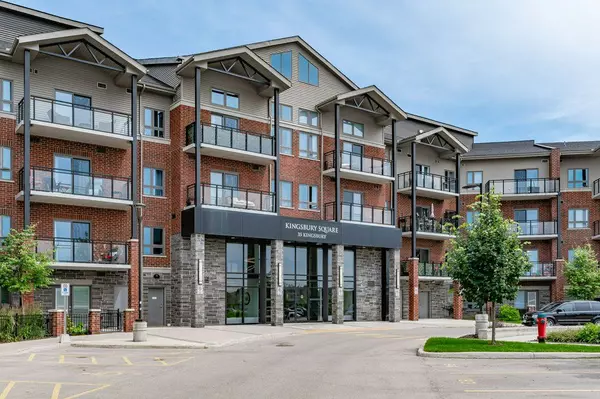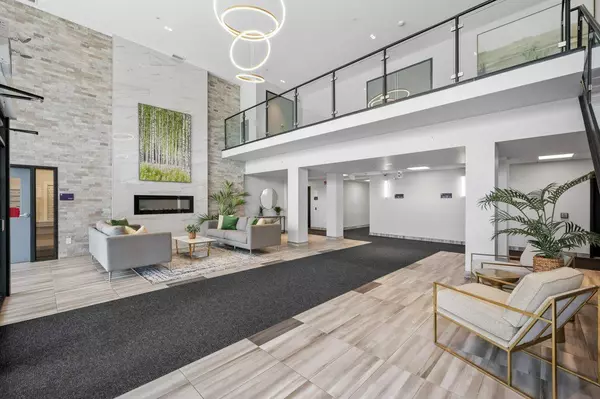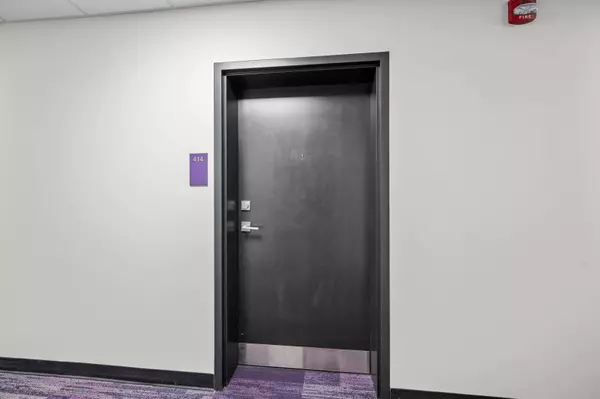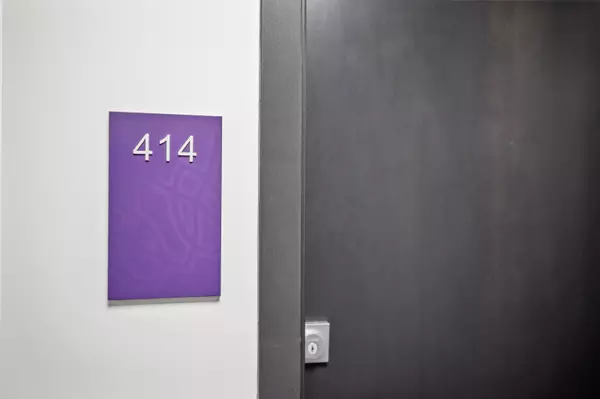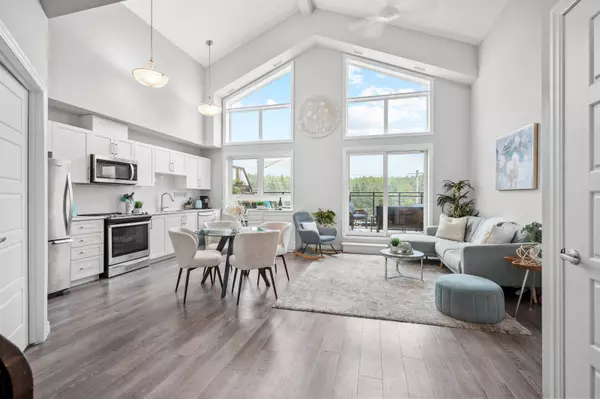
2 Beds
3 Baths
2 Beds
3 Baths
Key Details
Property Type Condo
Sub Type Condo Apartment
Listing Status Active
Purchase Type For Sale
Approx. Sqft 1600-1799
MLS Listing ID X10406232
Style Loft
Bedrooms 2
HOA Fees $557
Annual Tax Amount $5,334
Tax Year 2024
Property Description
Location
Province ON
County Wellington
Community Guelph South
Area Wellington
Region Guelph South
City Region Guelph South
Rooms
Family Room No
Basement Other
Kitchen 1
Separate Den/Office 1
Interior
Interior Features Primary Bedroom - Main Floor, Separate Heating Controls, Storage Area Lockers
Cooling Central Air
Fireplace No
Heat Source Gas
Exterior
Parking Features Private
View Forest, Trees/Woods
Roof Type Asphalt Shingle
Total Parking Spaces 1
Building
Story 4
Unit Features Clear View,Cul de Sac/Dead End,Greenbelt/Conservation,Park,Public Transit
Foundation Concrete, Other
Locker Owned
Others
Security Features Security System
Pets Allowed Restricted

"My job is to find and attract mastery-based agents to the office, protect the culture, and make sure everyone is happy! "


