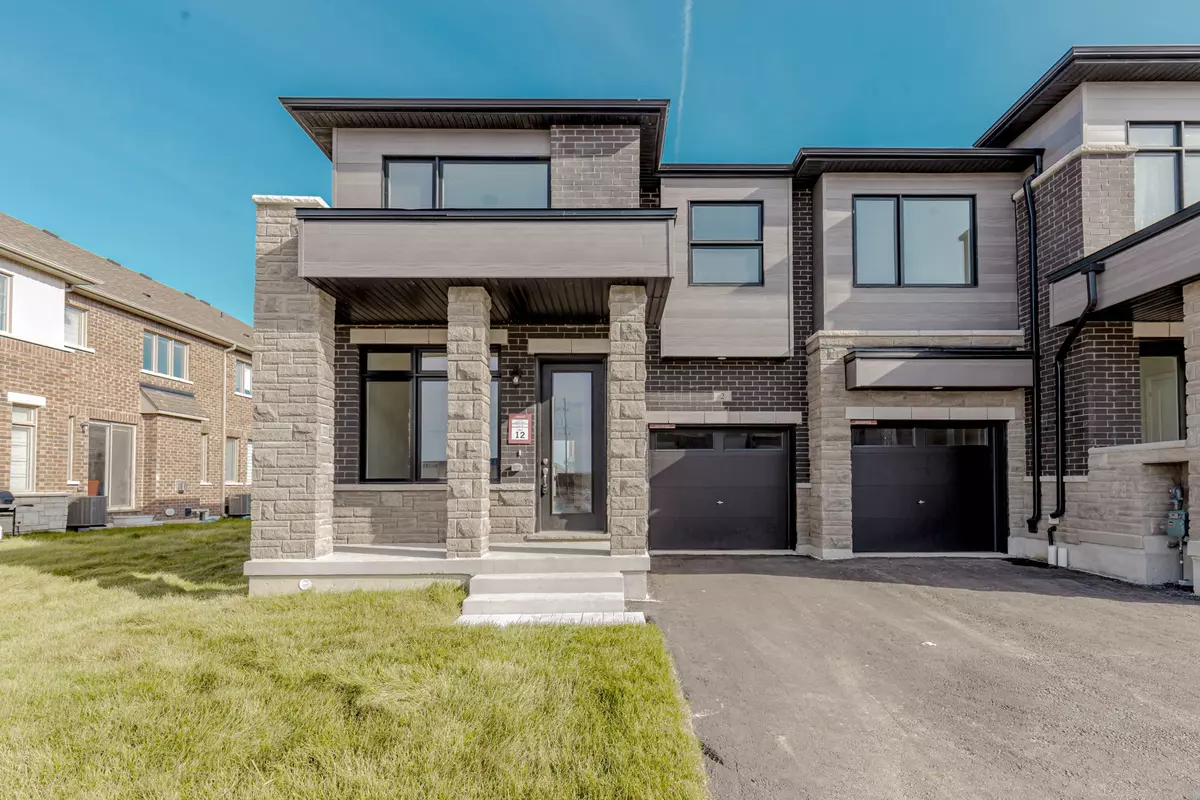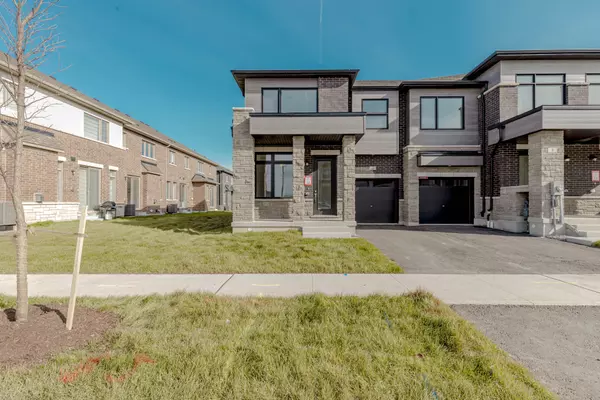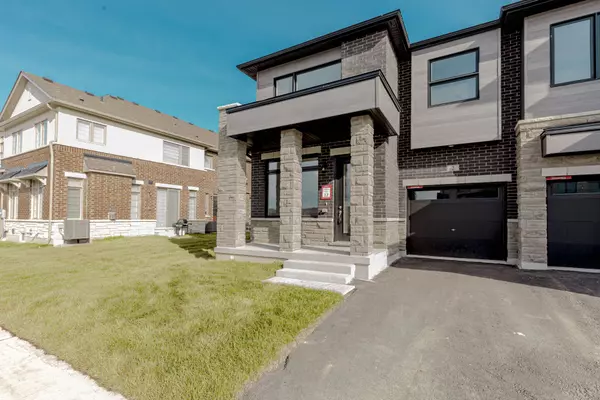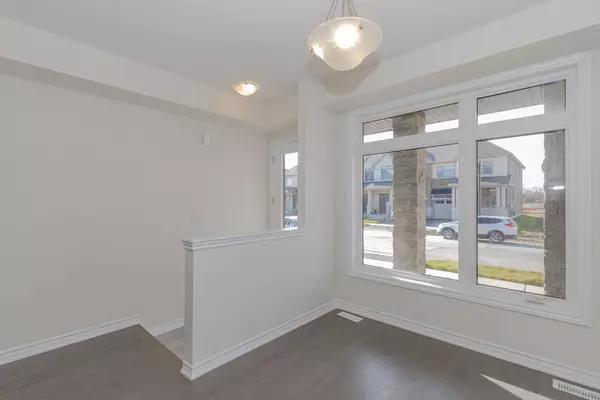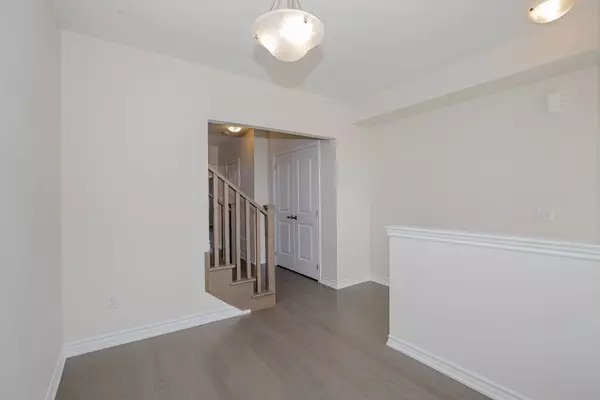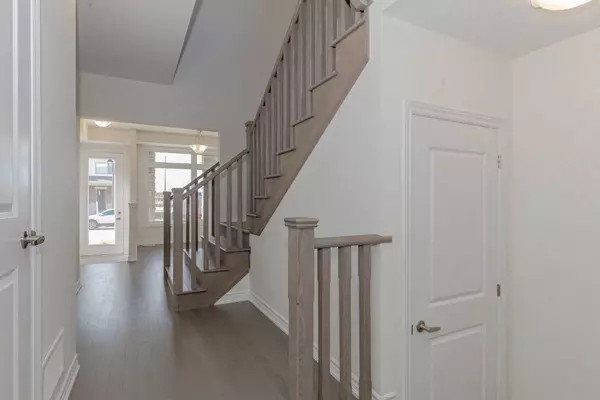REQUEST A TOUR If you would like to see this home without being there in person, select the "Virtual Tour" option and your agent will contact you to discuss available opportunities.
In-PersonVirtual Tour

$ 2,700
Est. payment | /mo
4 Beds
2 Baths
$ 2,700
Est. payment | /mo
4 Beds
2 Baths
Key Details
Property Type Townhouse
Sub Type Att/Row/Townhouse
Listing Status Active
Purchase Type For Lease
Approx. Sqft 1500-2000
MLS Listing ID X10406824
Style 2-Storey
Bedrooms 4
Property Description
Brand new End Unit Townhome in the heart of Brantford! This spacious 4-bedroom, 3-bathroom property offers 1,950 sq ft of living space with separate living and family rooms. The open-concept kitchen features a breakfast island, quartz countertops, and brand-new appliances. Enjoy hardwood floors throughout the main level and an oak staircase. The upper level includes 4 generous bedrooms, 2 full bathrooms, and laundry facilities. The oversized primary bedroom boasts a 4-piece ensuite and a walk-in closet. Conveniently located near schools, parks, shopping, and restaurants. Parking for 2 cars in the driveway.
Location
Province ON
County Brantford
Area Brantford
Rooms
Family Room Yes
Basement Unfinished
Kitchen 1
Interior
Interior Features Water Heater
Cooling Central Air
Fireplace Yes
Heat Source Gas
Exterior
Parking Features Available
Garage Spaces 1.0
Pool None
Roof Type Asphalt Shingle
Total Parking Spaces 2
Building
Foundation Concrete
Listed by ROYAL CANADIAN REALTY

"My job is to find and attract mastery-based agents to the office, protect the culture, and make sure everyone is happy! "


