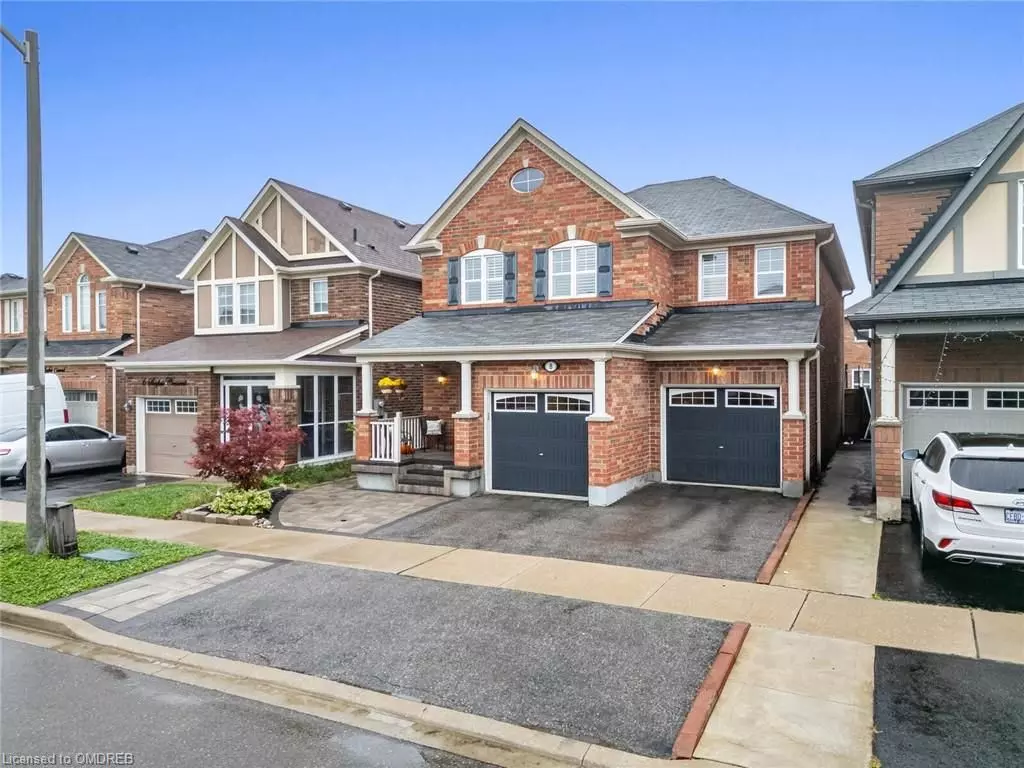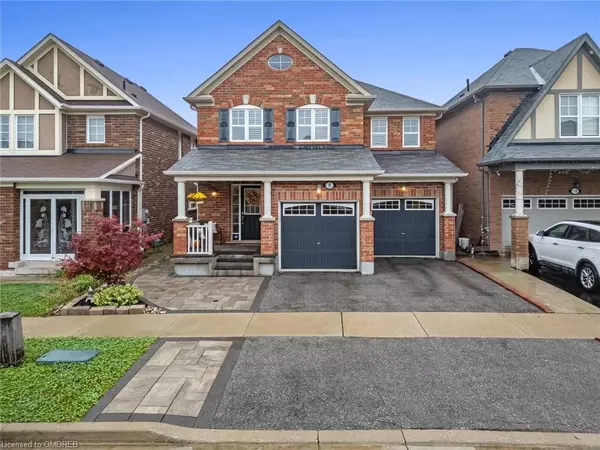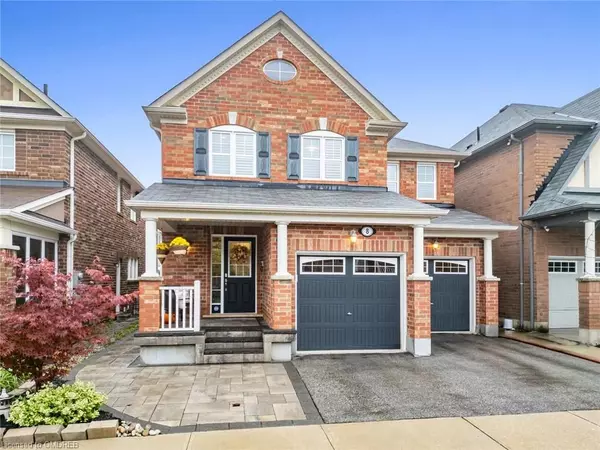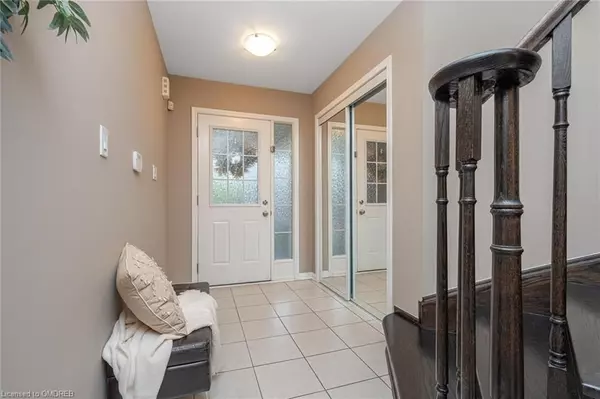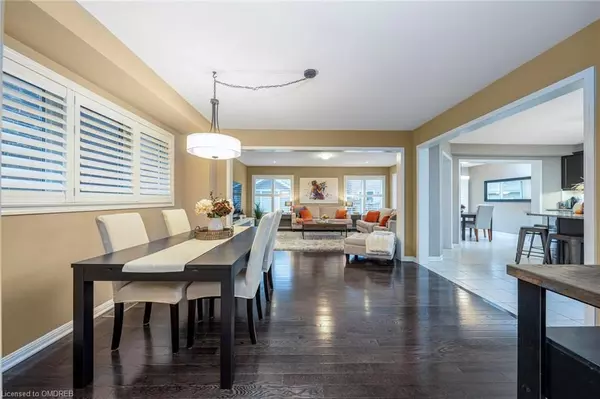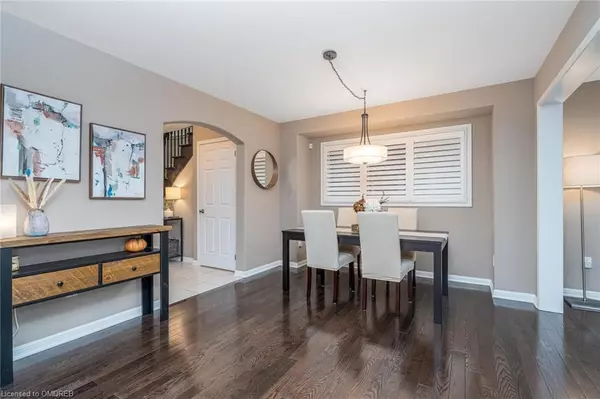4 Beds
3 Baths
2,420 SqFt
4 Beds
3 Baths
2,420 SqFt
Key Details
Property Type Single Family Home
Sub Type Detached
Listing Status Pending
Purchase Type For Sale
Square Footage 2,420 sqft
Price per Sqft $460
MLS Listing ID W10407067
Style 2-Storey
Bedrooms 4
Annual Tax Amount $6,674
Tax Year 2024
Property Description
Location
Province ON
County Peel
Community Fletcher'S West
Area Peel
Zoning A1
Region Fletcher's West
City Region Fletcher's West
Rooms
Basement Unfinished, Full
Kitchen 1
Interior
Interior Features Central Vacuum
Cooling Central Air
Inclusions ELFs, Rear shed, Alarm system (not monitored), Intercom and screen, Central Vacuum, Dishwasher, Dryer, Gas Stove, Garage Door Opener, Microwave, Refrigerator, Washer, Window Coverings
Exterior
Parking Features Private Double
Garage Spaces 4.0
Pool None
Roof Type Asphalt Shingle
Lot Frontage 36.09
Lot Depth 88.58
Exposure South
Total Parking Spaces 4
Building
Foundation Poured Concrete
New Construction false
Others
Senior Community Yes
"My job is to find and attract mastery-based agents to the office, protect the culture, and make sure everyone is happy! "


