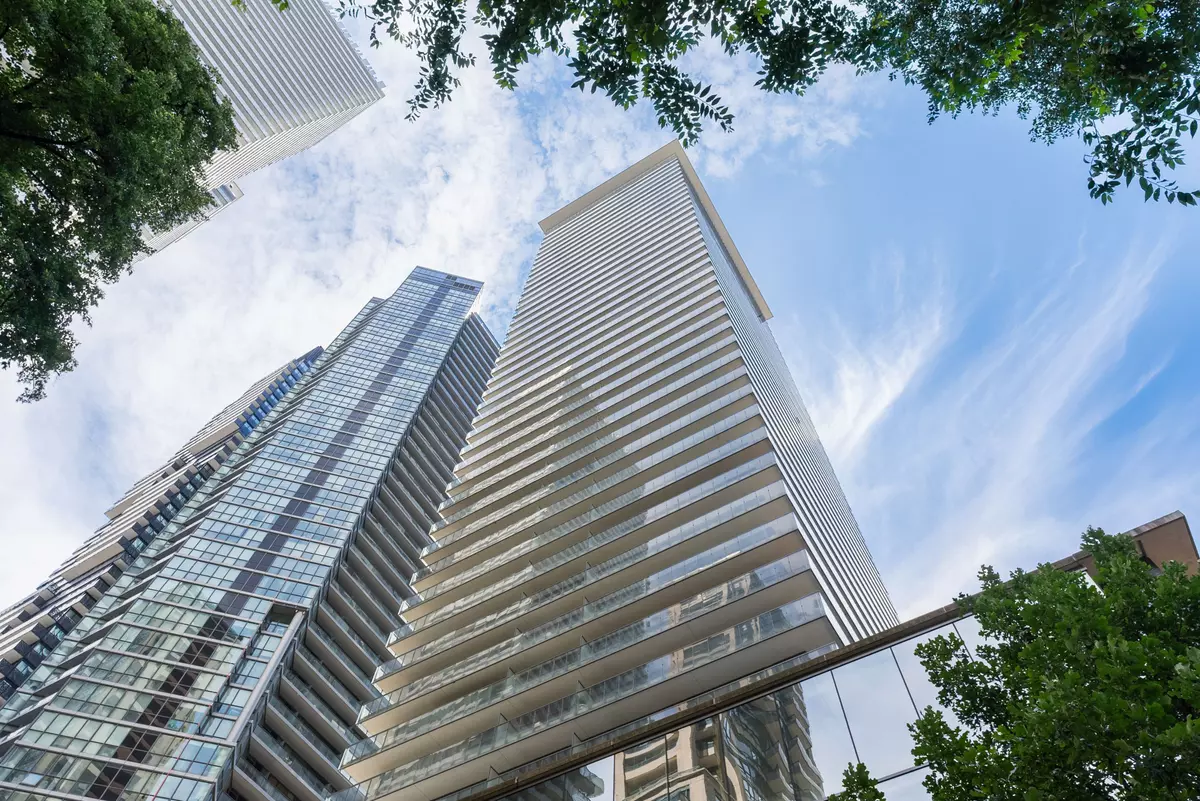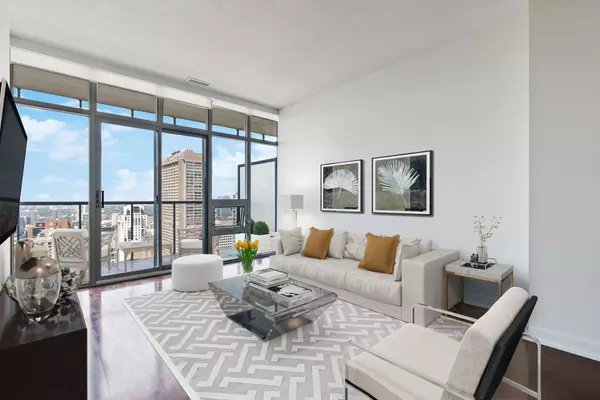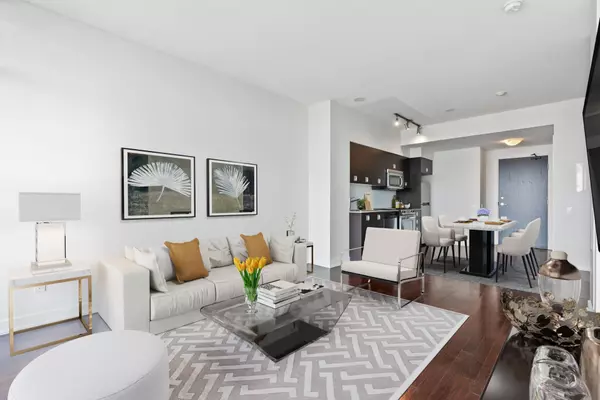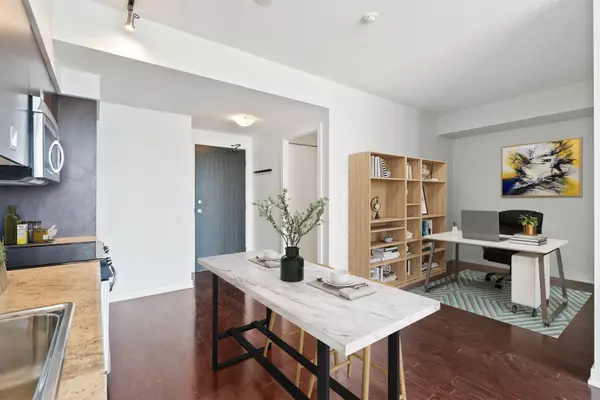
2 Beds
1 Bath
2 Beds
1 Bath
Key Details
Property Type Condo
Sub Type Condo Apartment
Listing Status Active
Purchase Type For Sale
Approx. Sqft 600-699
MLS Listing ID C10408296
Style Apartment
Bedrooms 2
HOA Fees $687
Annual Tax Amount $3,340
Tax Year 2024
Property Description
Location
Province ON
County Toronto
Community Church-Yonge Corridor
Area Toronto
Region Church-Yonge Corridor
City Region Church-Yonge Corridor
Rooms
Family Room No
Basement None
Kitchen 1
Separate Den/Office 1
Interior
Interior Features None
Cooling Central Air
Inclusions See Schedule B
Laundry Ensuite
Exterior
Parking Features Underground
Garage Spaces 1.0
Amenities Available Concierge, Gym, Outdoor Pool, Party Room/Meeting Room, Rooftop Deck/Garden, Media Room
Total Parking Spaces 1
Building
Locker None
New Construction true
Others
Senior Community Yes
Pets Allowed Restricted

"My job is to find and attract mastery-based agents to the office, protect the culture, and make sure everyone is happy! "







