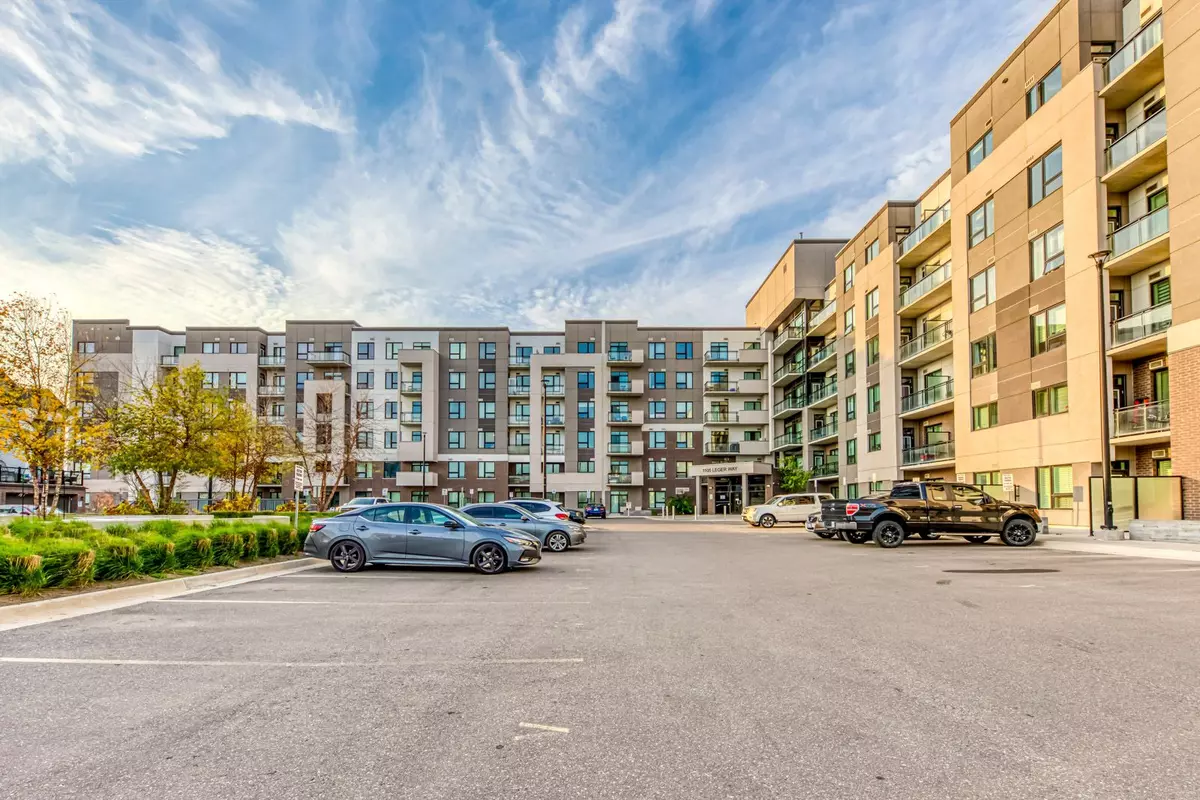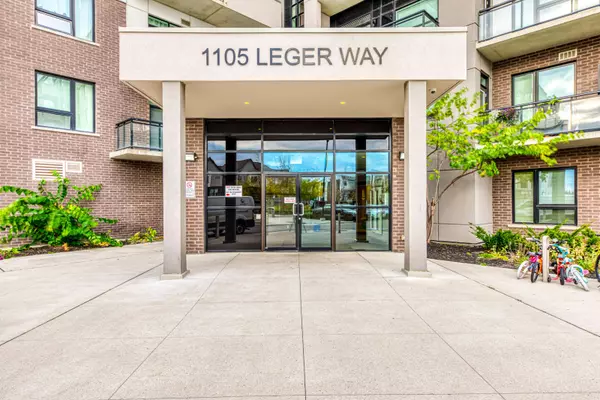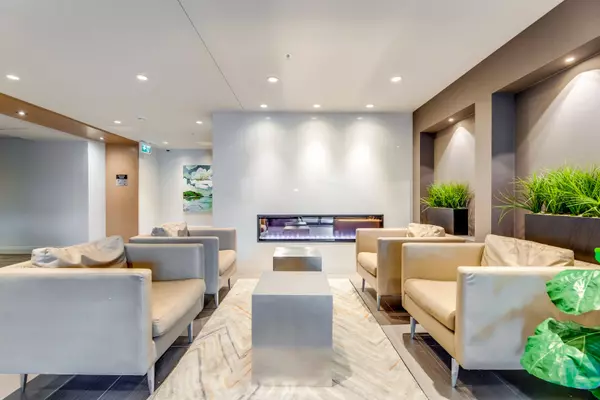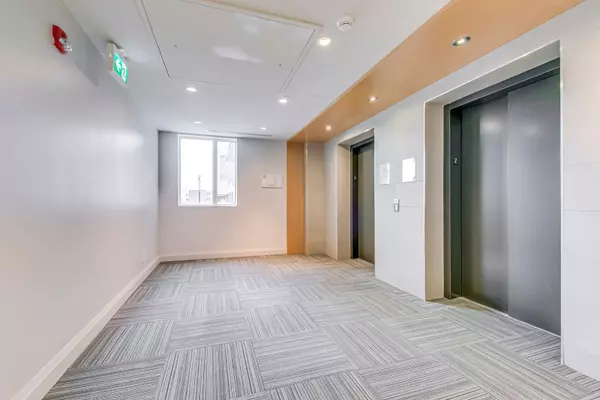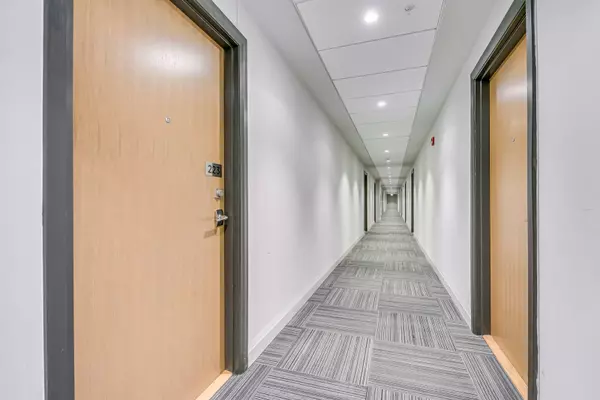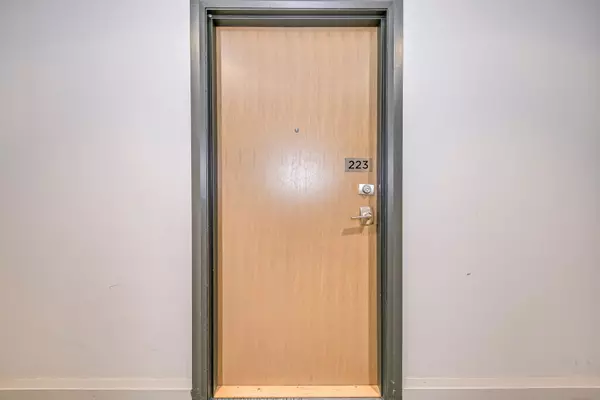REQUEST A TOUR If you would like to see this home without being there in person, select the "Virtual Tour" option and your agent will contact you to discuss available opportunities.
In-PersonVirtual Tour

$ 525,000
Est. payment | /mo
1 Bed
1 Bath
$ 525,000
Est. payment | /mo
1 Bed
1 Bath
Key Details
Property Type Condo
Sub Type Condo Apartment
Listing Status Active
Purchase Type For Sale
Approx. Sqft 500-599
MLS Listing ID W10409569
Style Apartment
Bedrooms 1
HOA Fees $346
Annual Tax Amount $1,853
Tax Year 2024
Property Description
5 Elite Picks! Here Are 5 Reasons to Make This Condo Your Own: 1. Spacious 595 Sq.Ft 1 Bedroom + Den Suite with 9' Ceilings in Milton's Modern Hawthorne South Village Condos! 2. Fabulous Kitchen Space Boasting Upgraded Island, Quartz Countertops, Classy Ceramic Backsplash & Stainless Steel Steel Appliances. 3. Lovely Open Concept Living Room Area with W/O to Open Balcony Overlooking Greenspace. 4. Good-Sized Bedroom with Upgraded Wall-to-Wall Closet & Large Window, Plus Den (or 2nd Bedroom/Office). 5. Newer (5 Year Old) Building in Convenient Location within Walking Distance to Parks & Trails, Schools, Hospital, Milton Community Park & Sports Fields, Shopping & So Much More! All This & More... Convenient Ensuite Laundry. Well Laid Out Suite with Great Space (595 Sq.Ft. per Builder). Updated Backsplash, LED Lighting & Blinds '24. Freshly Painted & Move-In Ready!
Location
Province ON
County Halton
Community Ford
Area Halton
Region Ford
City Region Ford
Rooms
Family Room No
Basement None
Kitchen 1
Separate Den/Office 1
Interior
Interior Features None
Cooling Central Air
Fireplace No
Heat Source Gas
Exterior
Parking Features Surface
Total Parking Spaces 1
Building
Story 2
Locker Owned
Others
Pets Allowed Restricted
Listed by REAL ONE REALTY INC.

"My job is to find and attract mastery-based agents to the office, protect the culture, and make sure everyone is happy! "


