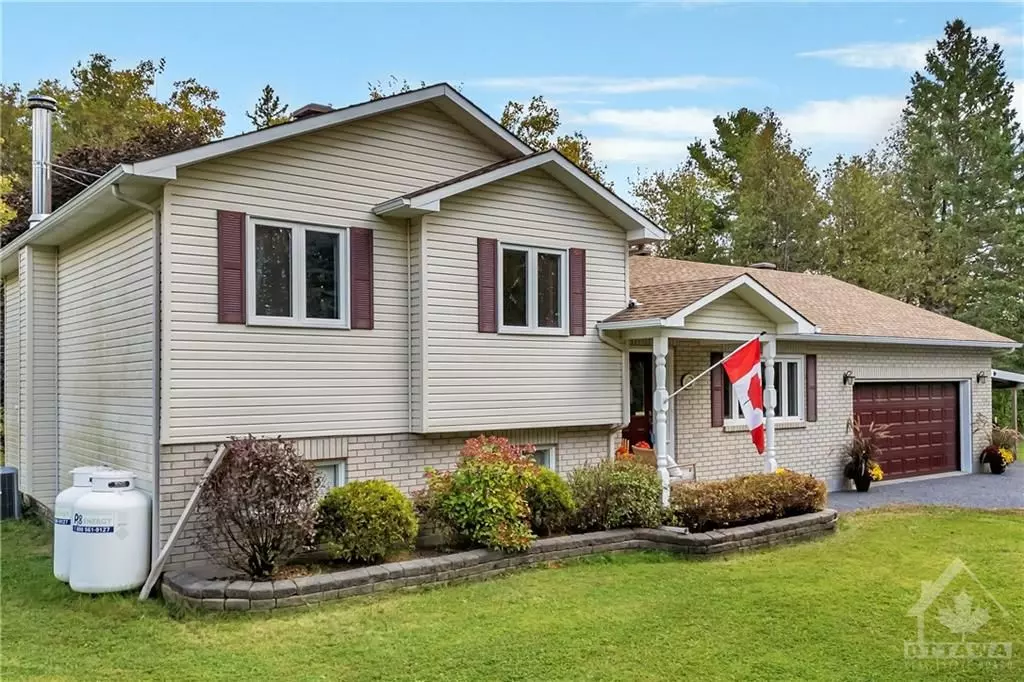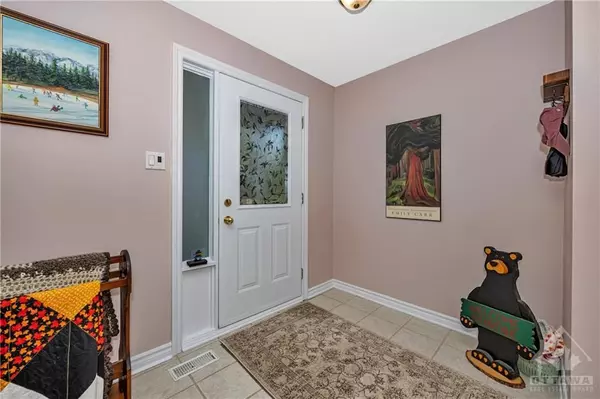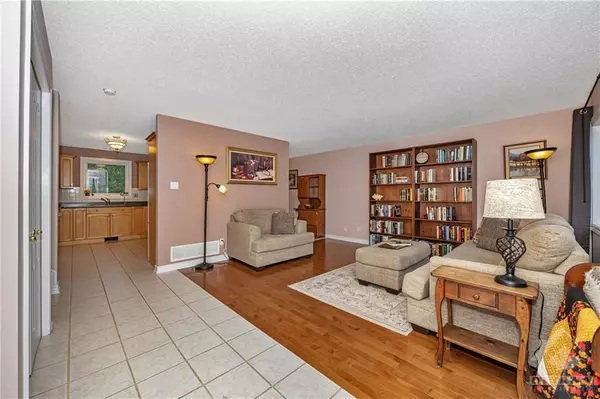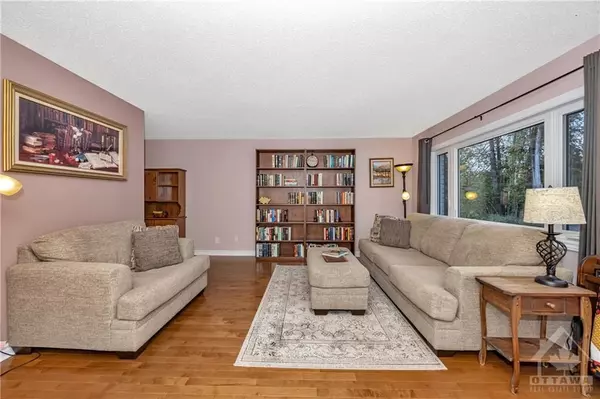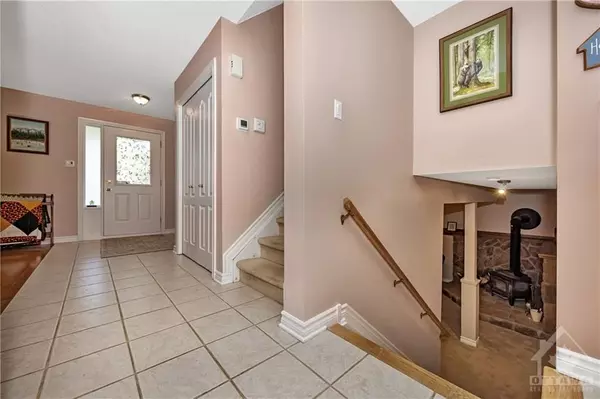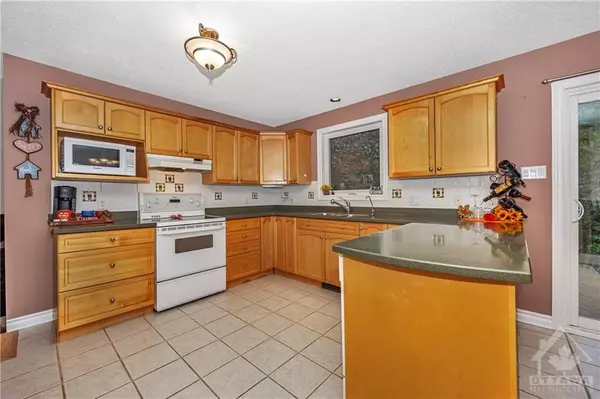
3 Beds
2 Baths
2 Acres Lot
3 Beds
2 Baths
2 Acres Lot
Key Details
Property Type Single Family Home
Sub Type Detached
Listing Status Active
Purchase Type For Sale
MLS Listing ID X10411104
Style Sidesplit 3
Bedrooms 3
Annual Tax Amount $4,074
Tax Year 2024
Lot Size 2.000 Acres
Property Description
Location
Province ON
County Ottawa
Community 9105 - Huntley Ward (South West)
Area Ottawa
Region 9105 - Huntley Ward (South West)
City Region 9105 - Huntley Ward (South West)
Rooms
Family Room Yes
Basement Full, Finished
Kitchen 1
Interior
Interior Features Unknown
Cooling Central Air
Fireplace Yes
Heat Source Wood
Exterior
Exterior Feature Deck
Parking Features Inside Entry
Garage Spaces 8.0
Pool None
Waterfront Description None
Roof Type Asphalt Shingle
Total Parking Spaces 8
Building
Unit Features Wooded/Treed
Foundation Concrete
Others
Security Features Unknown

"My job is to find and attract mastery-based agents to the office, protect the culture, and make sure everyone is happy! "


