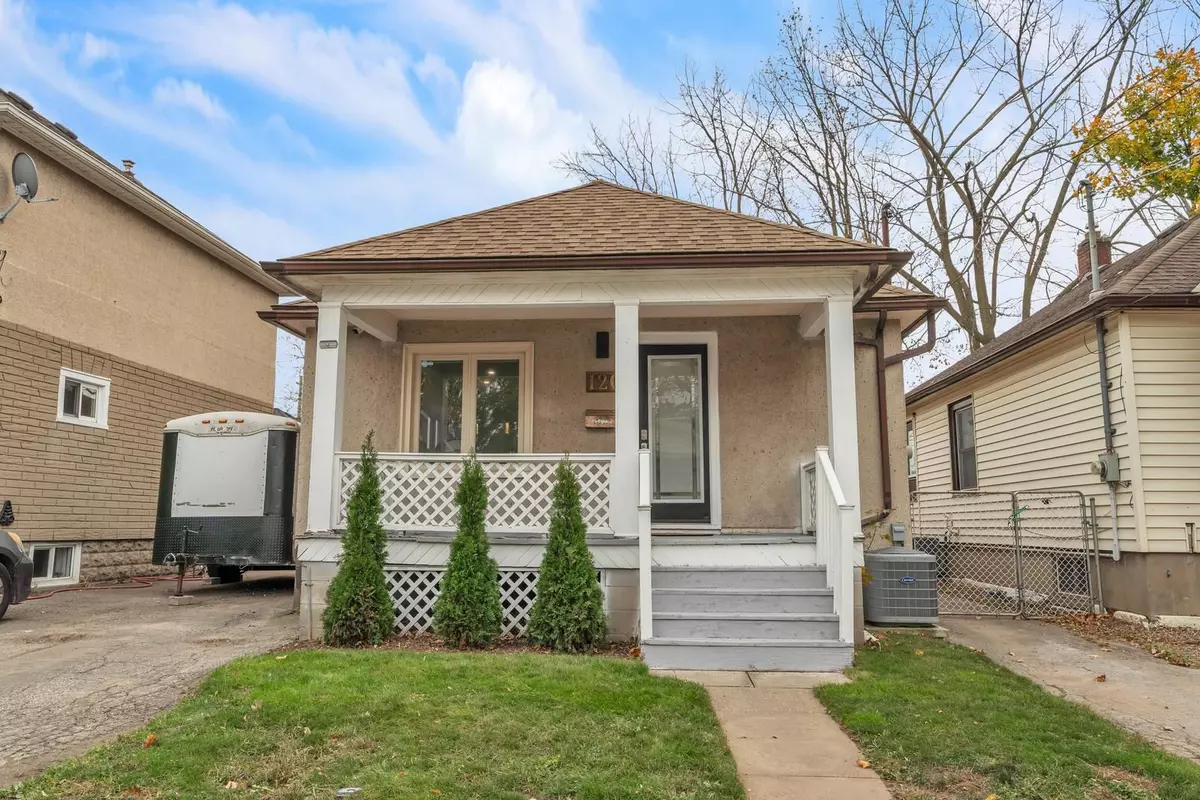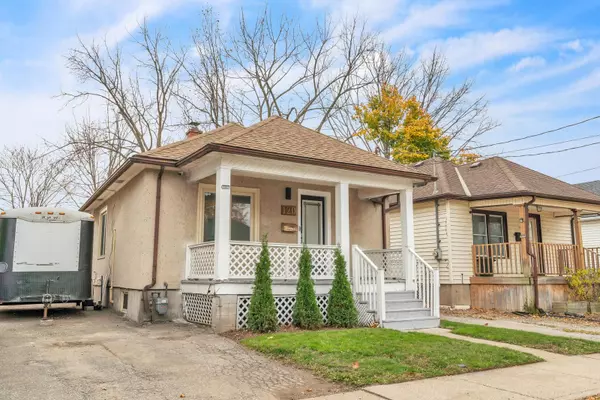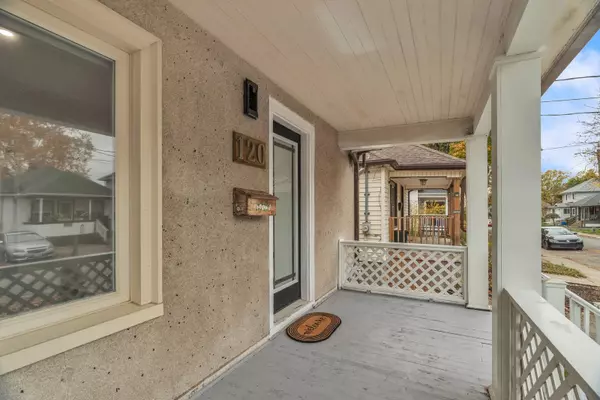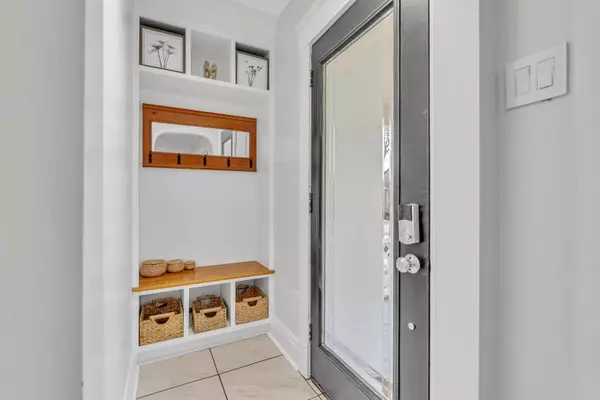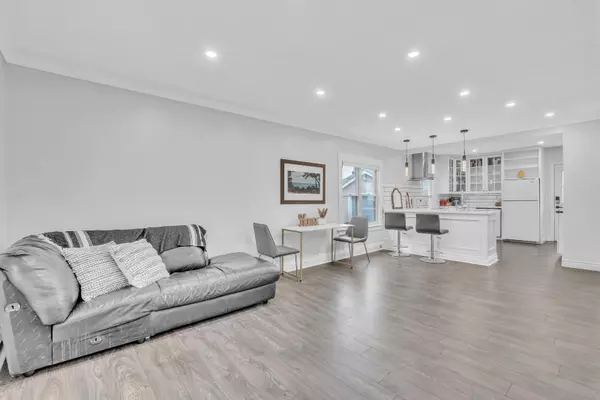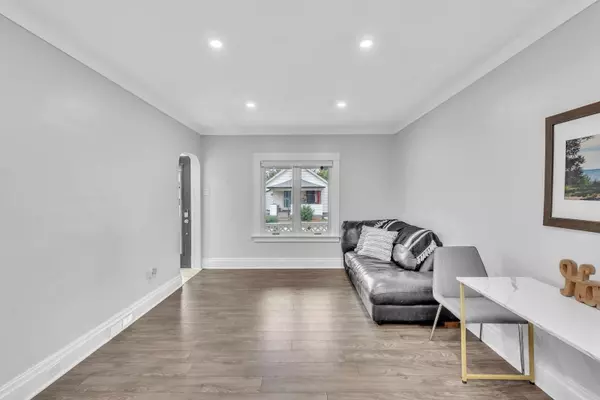
2 Beds
1 Bath
2 Beds
1 Bath
Key Details
Property Type Single Family Home
Sub Type Detached
Listing Status Active
Purchase Type For Sale
Approx. Sqft 700-1100
MLS Listing ID X10411746
Style Bungalow
Bedrooms 2
Annual Tax Amount $3,000
Tax Year 2024
Property Description
Location
Province ON
County Niagara
Community 451 - Downtown
Area Niagara
Region 451 - Downtown
City Region 451 - Downtown
Rooms
Family Room Yes
Basement Finished, Half
Kitchen 1
Interior
Interior Features Other
Cooling Central Air
Fireplace No
Heat Source Gas
Exterior
Parking Features Lane
Garage Spaces 2.0
Pool None
Roof Type Asphalt Shingle
Total Parking Spaces 3
Building
Unit Features Public Transit
Foundation Unknown
Others
Security Features None

"My job is to find and attract mastery-based agents to the office, protect the culture, and make sure everyone is happy! "


