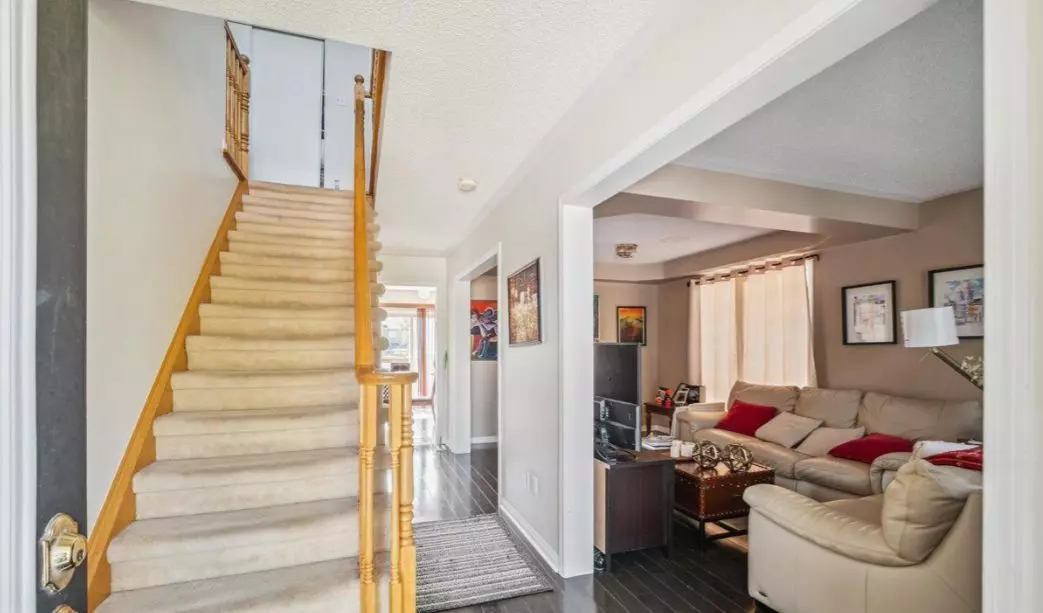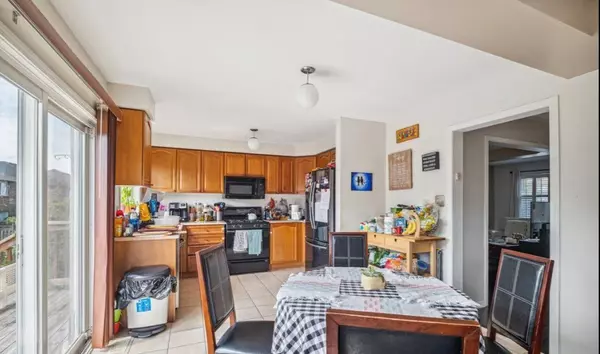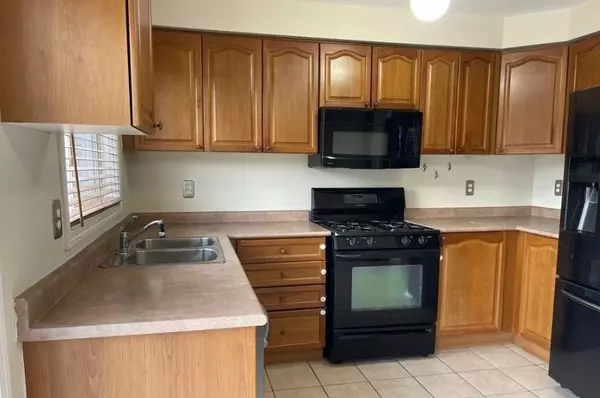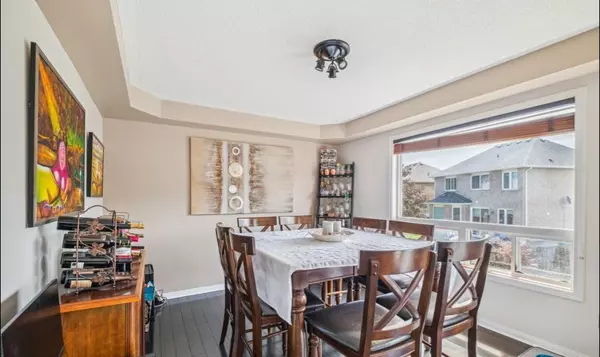REQUEST A TOUR If you would like to see this home without being there in person, select the "Virtual Tour" option and your agent will contact you to discuss available opportunities.
In-PersonVirtual Tour

$ 3,699
Est. payment | /mo
3 Beds
4 Baths
$ 3,699
Est. payment | /mo
3 Beds
4 Baths
Key Details
Property Type Single Family Home
Sub Type Detached
Listing Status Active
Purchase Type For Lease
Approx. Sqft 2000-2500
MLS Listing ID W10411947
Style 2-Storey
Bedrooms 3
Property Description
This detached two-storey home in West Oak Trails boasts hardwood floors, a spacious family room, and an open-concept eat-in kitchen with stainless steel appliances. It features three sizeable bedrooms, three and a half bathrooms, including a cozy computer nook, a walk-out finished basement with a three-piece bathroom, and a large recreation area. The house is move-in ready. Amazing! I'm in awe! I love it! An absolute Showstopper!! Detached Home In The Highly Desirable Harrison Community, Recent Upgrades Include Quartz Countertops In Kitchens & Baths, Hardwood Flooring, LED Pot Lights Throughout, Upgraded Lighting Fixtures, Freshly Painted, Separate Living/Dining And Family Room, Separate Entrance 4 Bsmnt, Hardwood Stairs, Huge Master Bedroom With W/I Closet & Ensuite. This is the only thing like it in the world.
Location
Province ON
County Halton
Community West Oak Trails
Area Halton
Region West Oak Trails
City Region West Oak Trails
Rooms
Family Room No
Basement Finished, Walk-Out
Kitchen 1
Interior
Interior Features None
Cooling Central Air
Fireplace No
Heat Source Gas
Exterior
Parking Features Private
Garage Spaces 1.0
Pool None
Roof Type Shingles
Total Parking Spaces 2
Building
Unit Features Fenced Yard,Hospital,Library,Public Transit,School,School Bus Route
Foundation Unknown
Listed by RE/MAX REALTY SPECIALISTS INC.

"My job is to find and attract mastery-based agents to the office, protect the culture, and make sure everyone is happy! "







